Imagine a lifestyle where the beach is just a stone's throw away. With just 17 homes separating you from the sand and sea at 8 Pell Street, the possibilities are endless. Your family will have access to some of the most spectacular coastal walks, world-class surf breaks, and pristine swimming beaches. Wake up to the sights and sounds of the ocean and spend your days soaking up the sun, playing in the waves, or exploring the nearby seaside cafes.
Taking advantage of this enviable seaside lifestyle, this stunning period home boasts a combination of classic character features, stylish contemporary updates, and the most amazing ocean views. The gorgeous original elements are truly beautiful and add immeasurable value and charm. From the intricate leadlight detailing to the pristine ornate plaster ceilings and traditional hardwood floors, every detail has been carefully crafted to create a warm and inviting atmosphere.
Ready for you to move in and enjoy immediately, immerse yourself in comfort and style with the home's formal and casual living areas, separate dining room, and five spacious bedrooms and an ocean-view study. Indulge in culinary delights in the contemporary new kitchen and pamper yourself in the fully renovated downstairs bathroom. With most of the hard work already done, the architect-designed and DA-approved plans to add a double garage and a lavish master ensuite will take this home to the next level of perfection.
-Dual level period home on 576.6sqm block
-Architect-designed DA approved plans to complete renovations including adding a double garage and master ensuite
-Ducted air-conditioning and a gas fire keep things comfortable
-Spacious formal lounge room with ocean views, relaxed family living, kitchen at the rear which opens to the fenced yard
-Contemporary new kitchen with split system a/c, stone benches, pale blue cabinetry, Neff dishwasher, 5-burner gas stove, and electric oven
-Two ground floor bedrooms plus study served by contemporary new bathroom with black-framed shower, green subway tiles, Caesarstone vanity, black tapware
-Three spacious robed bedrooms upstairs served by a full bathroom with clawfoot bath and separate shower
-900m to The Junction Public School, St Joseph's Primary
Expected Rental Income: $1,200 - $1,300 per week
***Health & Safety Measures are in Place for Open Homes & All Private Inspections
Disclaimer:
All information contained herein is gathered from sources we deem reliable. However, we cannot guarantee its accuracy and act as a messenger only in passing on the details. Interested parties should rely on their own enquiries. Some of our properties are marketed from time to time without price guide at the vendors request. This website may have filtered the property into a price bracket for website functionality purposes. Any personal information given to us during the course of the campaign will be kept on our database for follow up and to market other services and opportunities unless instructed in writing.
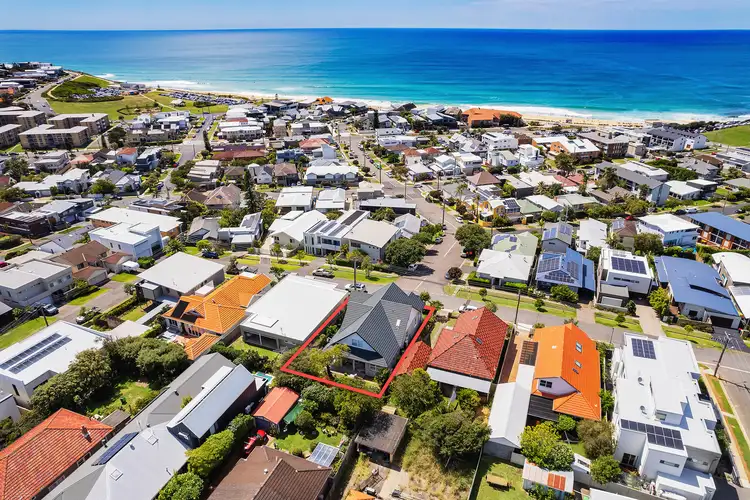
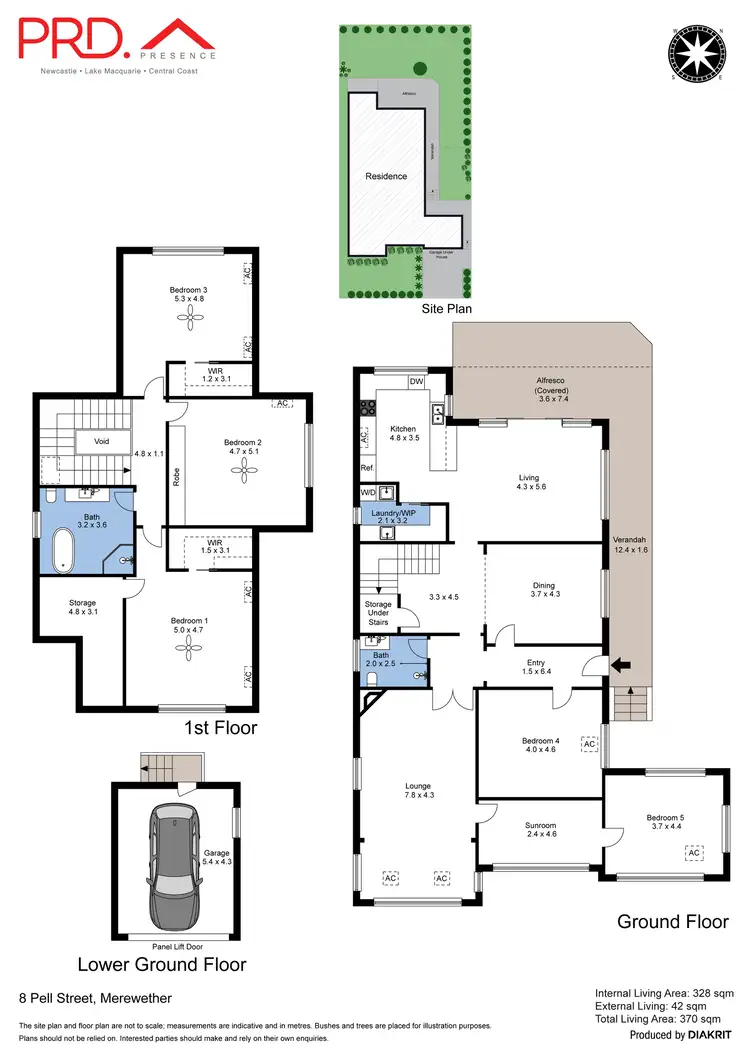
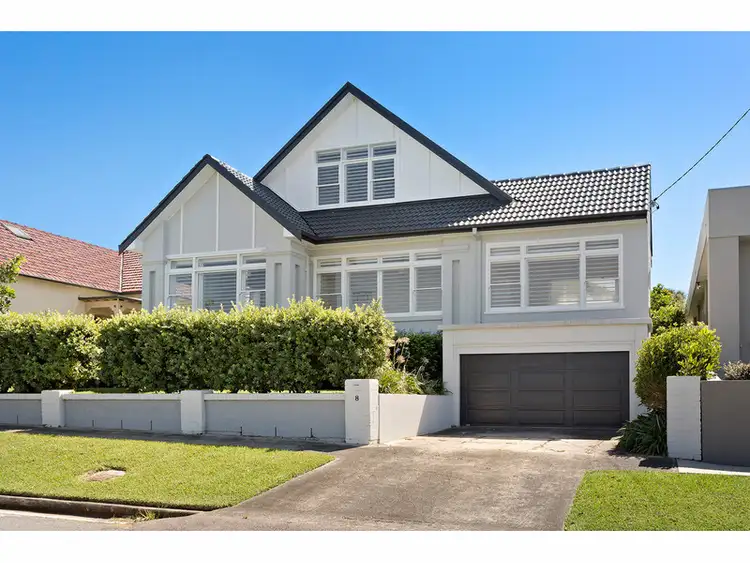
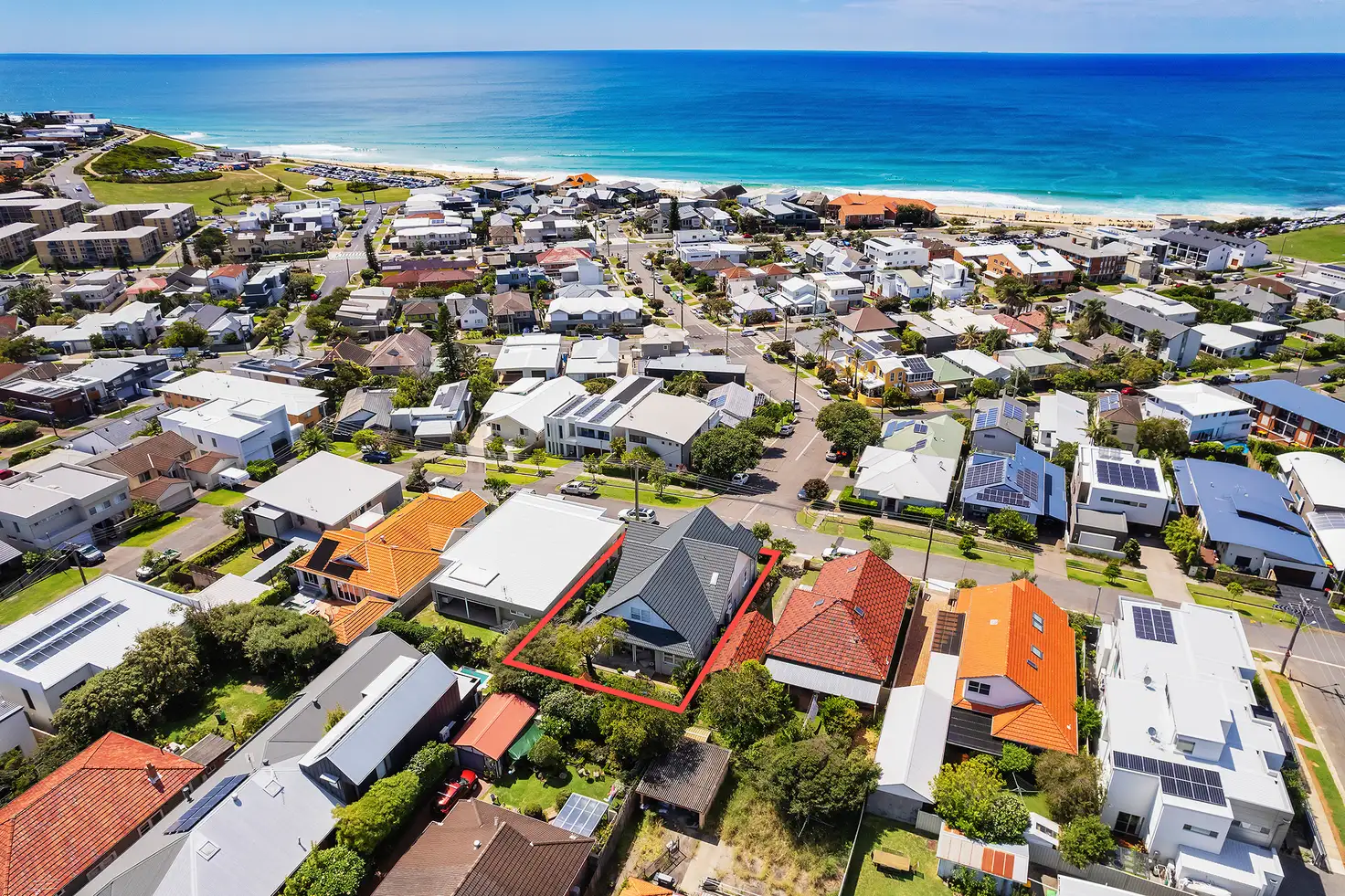


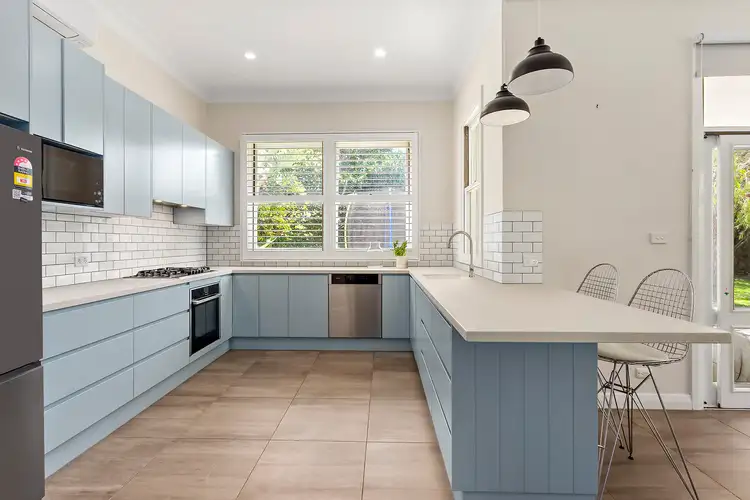
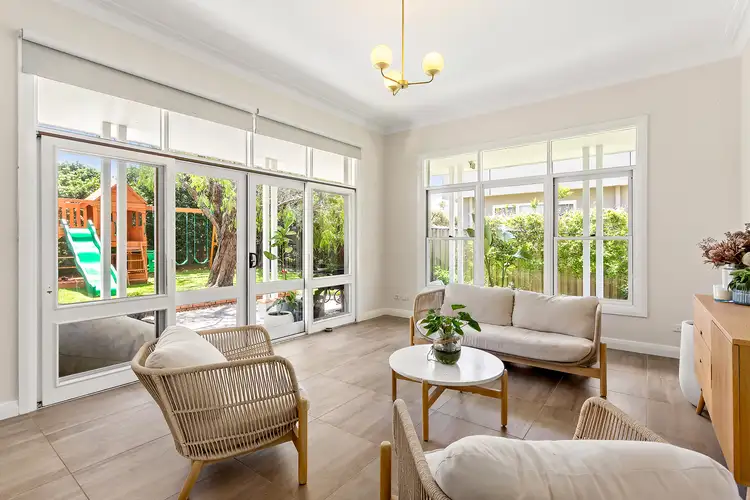
 View more
View more View more
View more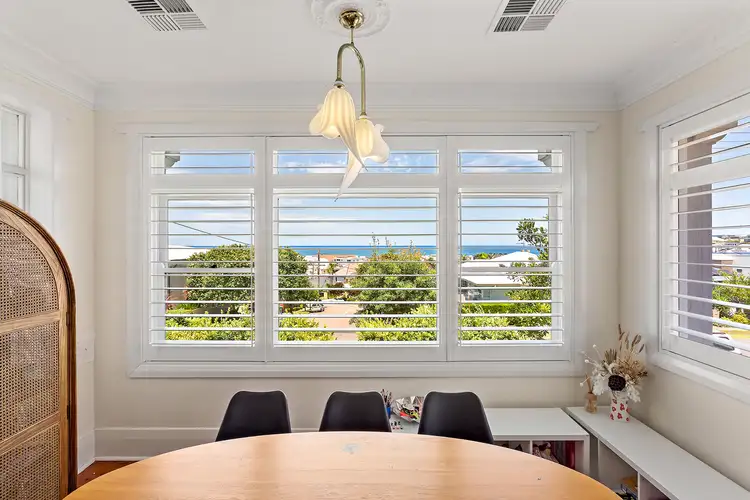 View more
View more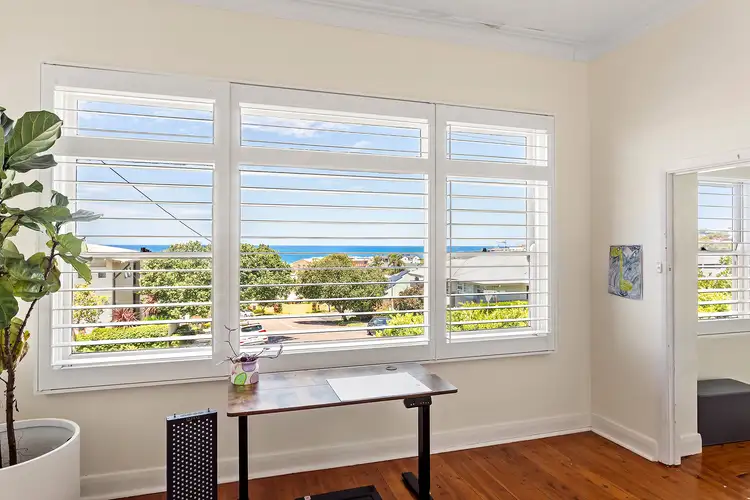 View more
View more
