Price Undisclosed
6 Bed • 5 Bath • 7 Car • 4000m²

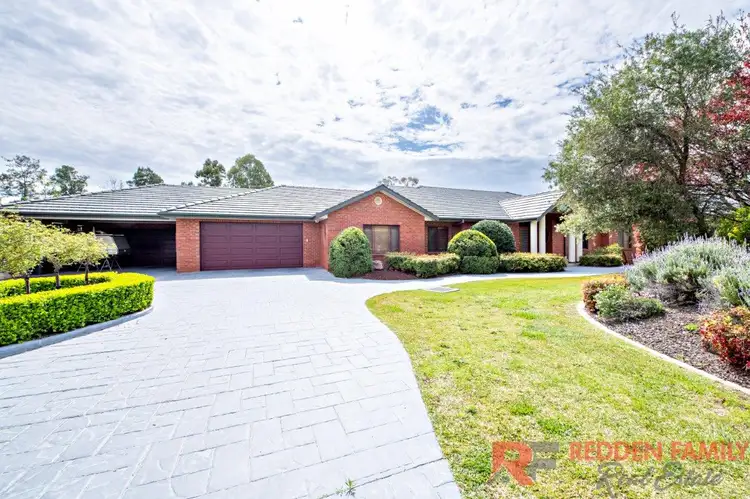
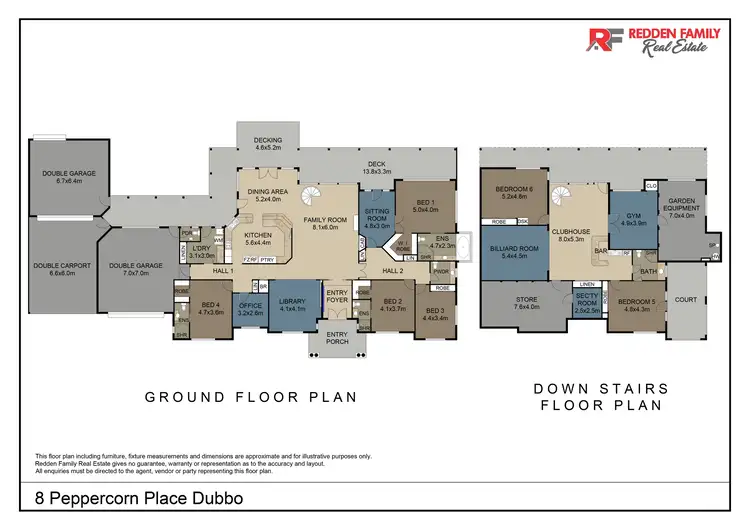
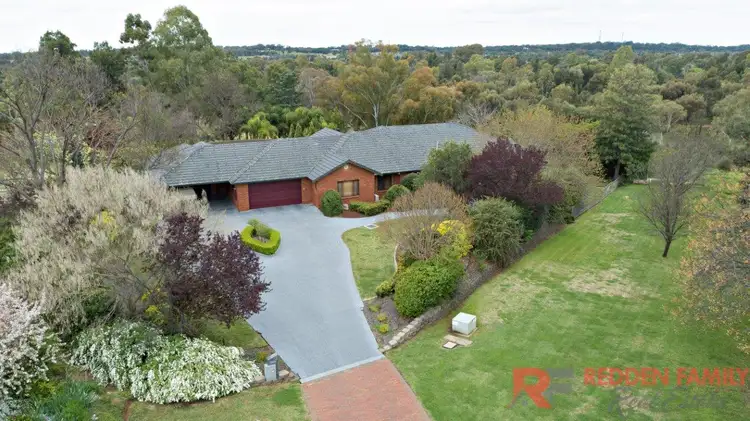
Sold

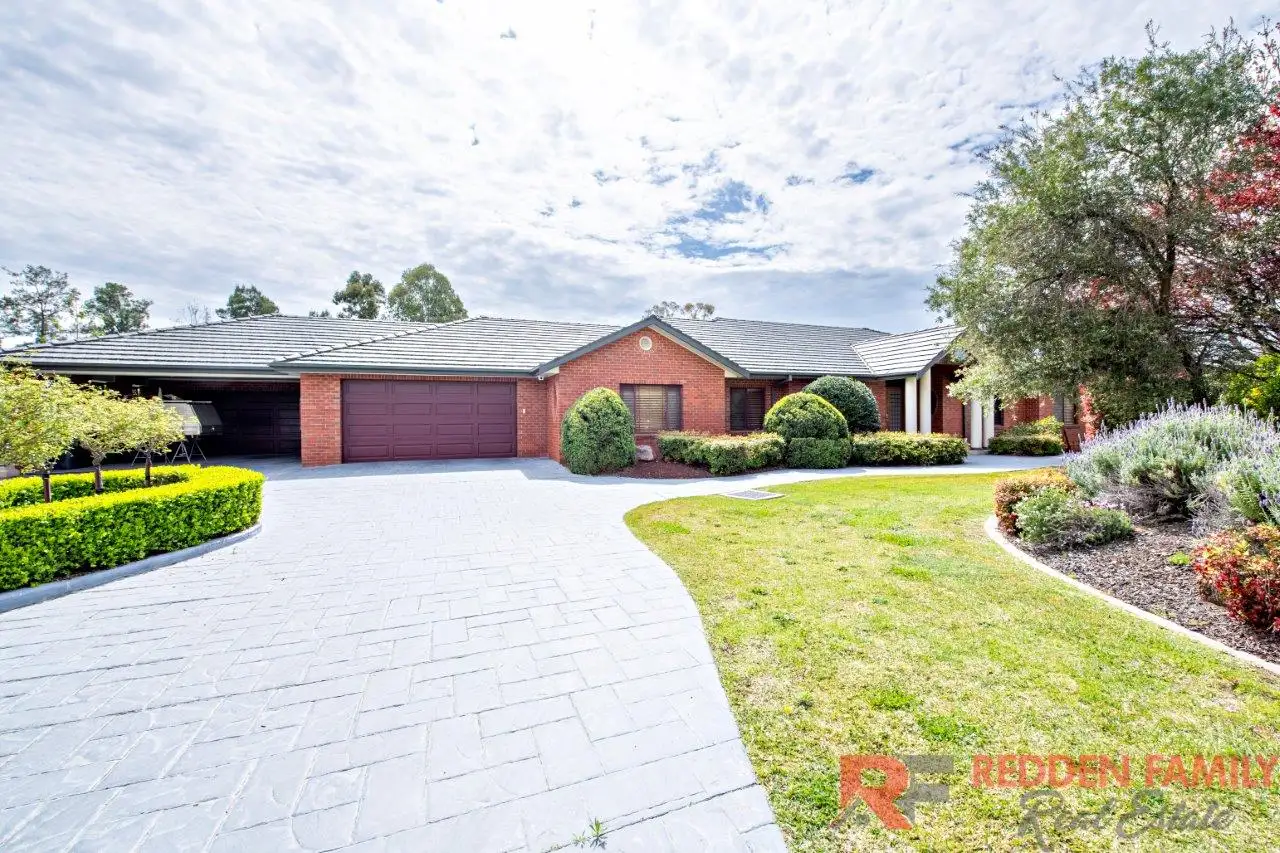


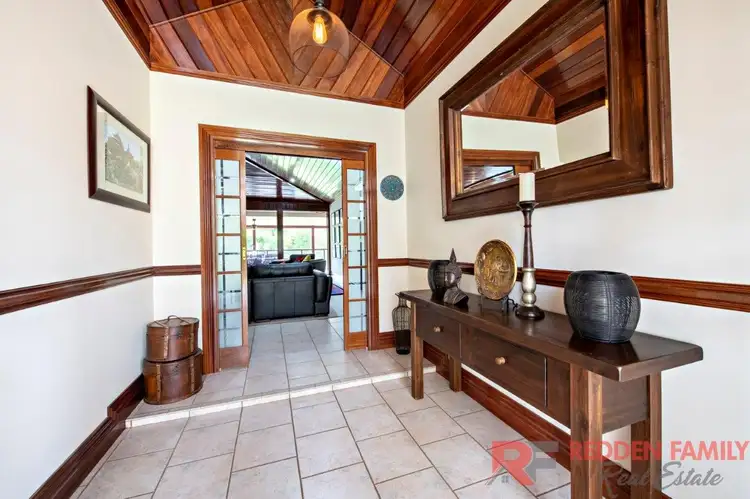
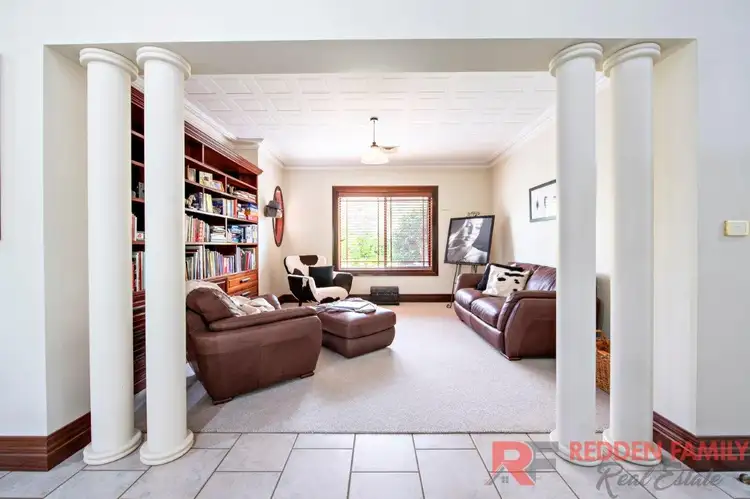
Sold
8 Peppercorn Place, Dubbo NSW 2830
Price Undisclosed
- 6Bed
- 5Bath
- 7 Car
- 4000m²
House Sold on Mon 14 Nov, 2022
What's around Peppercorn Place
House description
“Grandeurs On The Highest Scale!”
Get ready - as it doesn’t get any bigger than this!! If you are in the market for a home on a grand scale that can not only accommodate the whole family but also the extended family members or you would like a unique accommodation to add to your Airbnb portfolio which will offer your guests a private and peaceful getaway for those special extended family vacations/reunions. You know that you are somewhere special when you turn into Peppercorn Place and see the quality of residences driving down the cul-de-sac and right at the end you will be greeted by No. 8. Situated on a huge 4,000 m2 block of land, this majestic homestead will take your breath away at every turn, starting with its grand formal entrance of formal gardens and highlighted with columns and oval leadlight windows at the entrance door which is keypad entry. Stepping from the entrance you will be greeted by the warming family room which features exquisite Jarrah featured cathedral ceilings which flow through to the dining room and kitchen as well as large windows capturing lots of natural sunlight and the ability to take in the serenity of its location. The family room captures its warmth through underfloor heating and also the gas log heater elegantly framed by a Jarrah mantle piece. Moving from the family room to the dining room which is open plan to the gourmet kitchen and which also enjoys large windows and french doors leading out to the covered entertainment decking area. The gourmet kitchen is spacious and also enjoys the exquisite Jarrah cathedral ceiling and comes complete with quality appliances including a Chili Red Belling 1,100mm Colour Boutique Richmond Deluxe Dual Fuel Range Cooker, separate Belling microwave convention oven, Belling canopy rangehood and stainless steel Miele dishwasher, full timber cabinetry which includes plenty of draws and a dramatic black granite benchtop and splashback including an island bench. All six bedrooms are generous in size, four of which are located upstairs and a further two (2) are downstairs. Four (4) bedrooms have ensuite bathrooms and three have walk in wardrobes. The master bedroom is something to behold where you enter through a sitting room which could also be utilised as a nursery or study room and which has direct access to the elevated decking area through lovely french doors, then make your grand entry through double doors to the master bedroom which includes a large walk in wardrobe and a stylish full ensuite bathroom coupled with soft grey floor to ceiling wall tiles complemented with a matt finish charming Flower Sea floor tile, white oval vessel sink on Caesarstone benchtop and timber under bench draws with custom made timber vanity mirror plus your very own exquisite freestanding oval bathtub as well as a large shower. The master bedroom is highlighted by large windows which overlooks the manicured gardens right down to the beautiful established white gums following Troy Creek. Upstairs also hosts a large library or studio, separate office and a large laundry. The whole first floor has underfloor heating which can be individually controlled. Follow the spiral staircase downstairs where you will be greeted by what one can describe as ‘the clubhouse’ where centre focus is the character timber built-in bar complete with stainless steel sink which is framed by Jarrah timber feature walls, full length windows and glass french door leading out to undercover patio. Here you will find the ‘pool room’ which includes a full size slate pool table and overhead light which are also included in the sale, a separate gym/studio room, two spacious bedrooms, two way spacious modern bathroom, storage room, safe/wine cellar and single lock up garage. Outside offers a whole new dynamic to this wonderful and unique package with a lovely elevated L-shaped decking area which overlooks the resort style slate inground pool with rockery and framed by eco-decking and the serenity of Troy Gully. The decking also offers the perfect place to entertain or just sit quietly and admire the landscaped garden setting or enjoy the tune of the birdlife that frolic in the leafy established trees and shrubs both in the garden and along Troy Gully. There is a separate undercover BBQ area which includes granite benchtop, black high gloss underbench cupboards and glass door fridge, a stainless steel sink, stainless steel Tucker BBQ with hood. There is also a designated fire pit area beside the BBQ area and gazebo at the pool entrance. The kids will love exploring the many facets of the back yard. It sure is a pleasure wandering around the garden and admiring the lush green lawns, variety of established trees, flowering shrubs and formal hedges, seating areas or places to hang that hammock or step out the back gate and wander along Troy Creek. Maintaining the garden areas have been taken care of with the fully automated irrigation system. Finishing this wonderful package is the abundance of car accommodation, storage both inside and out, lit driveway, C-bus lighting, high ceilings, decorative cornices and wide skirting boards throughout. It is certainly a unique and relaxed setting that will be sure to please both young and old. Both storage and car accommodation is plentiful and the side access makes for easy access to the rear yard. This home epitomizes the best in lifestyle and location for those looking for a quite private country feel including plenty of Australian native birdlife that like to stop on by. Your dream home is ready for you and your family to move in and enjoy so mark this one down and call Redden Family to arrange your very own private viewing!
• Council rates $4,187.32
• Built in approx.. 1996
• 4,000 m2 block of land
• Meticulously designed and built
• Highly sought after location
• All bedrooms are spacious, 4 have ensuites and 3 have walk in wardrobes, all others have built-in wardrobes and easy access to other bathrooms
• Modern gourmet full timber kitchen with quality appliances, granite benchtops and splashback
• Spacious dining and family room which is open plan to gourmet kitchen and outdoor covered decking
• Kitchen, dining and family feature exquisite Jarrah timber cathedral ceilings
• All five bathrooms have been tastefully refurbished
• Plenty of living areas plus there is a gym, pool room, office and storeroom
• Filled with character and charm throughout including high ceilings, decorative cornices and ceiling coves and wide skirting boards
• Underfloor heating to the whole of the first floor with individual controllers
• Ducted and zoned reverse cycle air conditioning and elegant gas log fire in family room
• An abundance of storage rooms and cupboards including a wine cellar or safe
• Resort style in-ground pool which includes all pool equipment including robotic pool cleaner
• BBQ area with built-in BBQ including underbench cupboards and fridge
• Town water as well as massive underground rainwater tank
• Magnificent garden space including many established trees, flowering shrubs and hedges which is easily maintained with automatic watering system
• Side access to backyard
• Quality address
• Listen to the birdlife and trickling Troy Creek
DISCLAIMER: The information contained herein has been provided to us by the Vendors and is unverified. Potential buyers should take all steps necessary to satisfy themselves regarding the information provided.
Property features
Air Conditioning
Alarm System
Broadband
Built-in Robes
Deck
Dishwasher
Ensuites: 4
Fully Fenced
Gas Heating
Grey Water System
Living Areas: 3
Outdoor Entertaining
In-Ground Pool
Remote Garage
Reverse Cycle Aircon
Rumpus Room
Secure Parking
Study
Toilets: 6
Water Tank
Other features
0, reverseCycleAirConMunicipality
Dubbo Regional CouncilLand details
Property video
Can't inspect the property in person? See what's inside in the video tour.
Interactive media & resources
What's around Peppercorn Place
 View more
View more View more
View more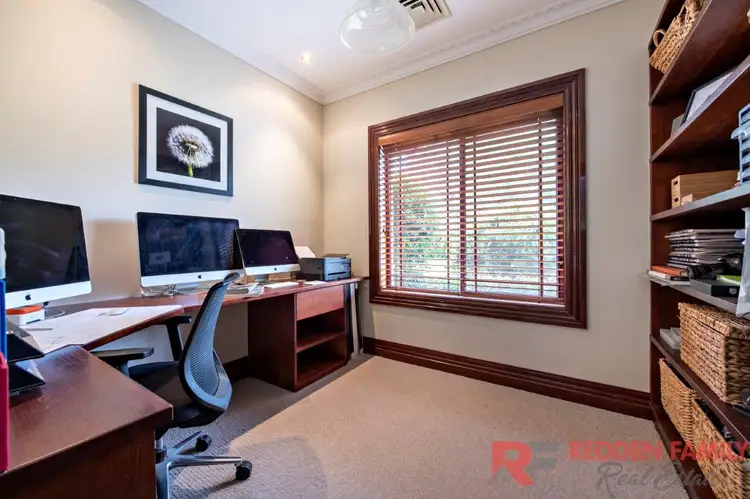 View more
View more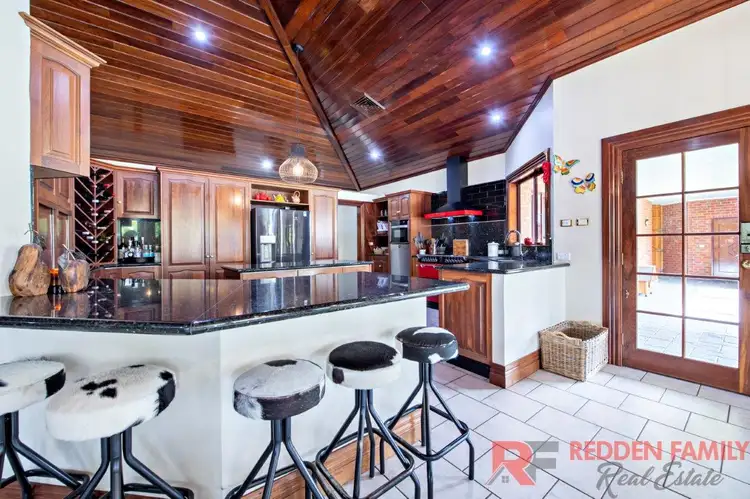 View more
View moreContact the real estate agent


Michael Redden
Redden Family Real Estate
Send an enquiry
Nearby schools in and around Dubbo, NSW
Top reviews by locals of Dubbo, NSW 2830
Discover what it's like to live in Dubbo before you inspect or move.
Discussions in Dubbo, NSW
Wondering what the latest hot topics are in Dubbo, New South Wales?
Similar Houses for sale in Dubbo, NSW 2830
Properties for sale in nearby suburbs

- 6
- 5
- 7
- 4000m²