$950,000
4 Bed • 3 Bath • 0 Car • 389m²
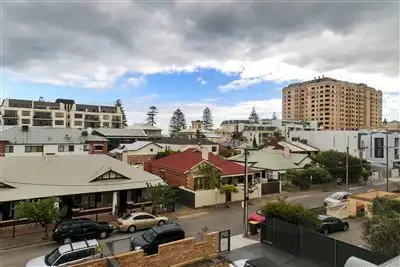
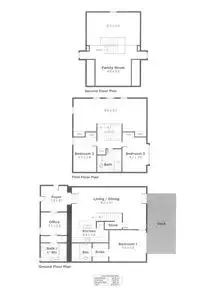

+18
Sold




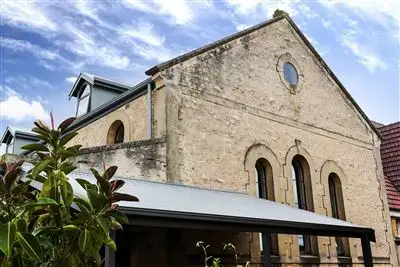
+16
Sold
8 Percival Street, Glenelg SA 5045
Copy address
$950,000
- 4Bed
- 3Bath
- 0 Car
- 389m²
House Sold on Fri 19 Jun, 2015
What's around Percival Street
House description
“High quality Character and Contemporary Blend”
Property features
Other features
Property condition: Renovated, Excellent Property Type: Studio, House House style: Contemporary Garaging / carparking: Remote gates with intercom, , Off street Construction: (Stone) Joinery: Timber Roof: Colour bond Flooring: Carpet, Polished and Timber Electrical: TV points, Smart wiring, Rewired Property Features: Safety switch Kitchen: Designer, Separate cooktop, Separate oven, Pantry and Finished in (Granite) Living area: Open plan, Separate living Main bedroom: Double and Walk-in-robe Additional rooms: Family, Office / study Main bathroom: Bath, Separate shower, Additional bathrooms Laundry: Separate Aspect: West, East Outdoor living: Deck / patio Fencing: Fully fenced Land contour: Flat Sewerage: Mains Locality: Close to shops, Close to schools, Close to transportBuilding details
Area: 180m²
Land details
Area: 389m²
Interactive media & resources
What's around Percival Street
 View more
View more View more
View more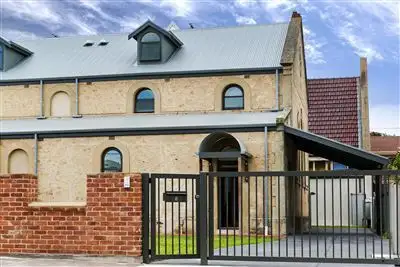 View more
View more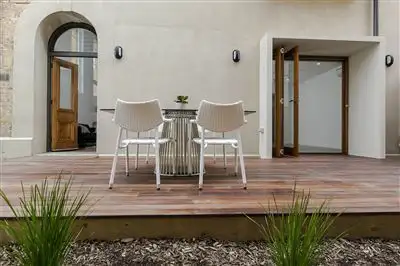 View more
View moreContact the real estate agent
Nearby schools in and around Glenelg, SA
Top reviews by locals of Glenelg, SA 5045
Discover what it's like to live in Glenelg before you inspect or move.
Discussions in Glenelg, SA
Wondering what the latest hot topics are in Glenelg, South Australia?
Similar Houses for sale in Glenelg, SA 5045
Properties for sale in nearby suburbs
Report Listing

