Price Undisclosed
3 Bed • 2 Bath • 2 Car • 238m²
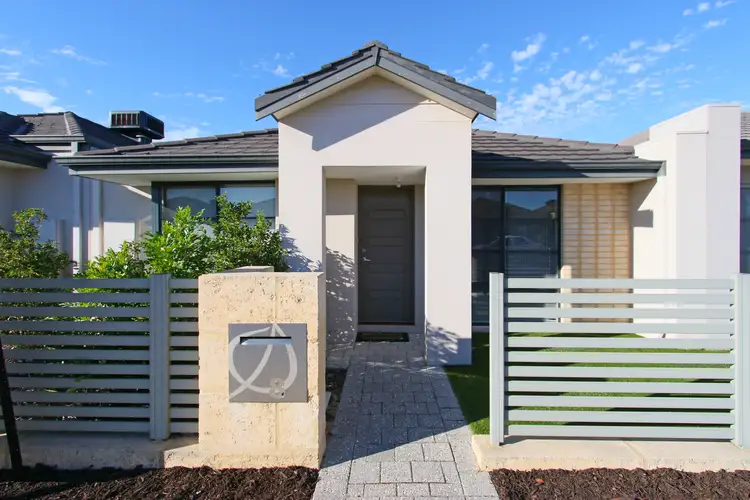

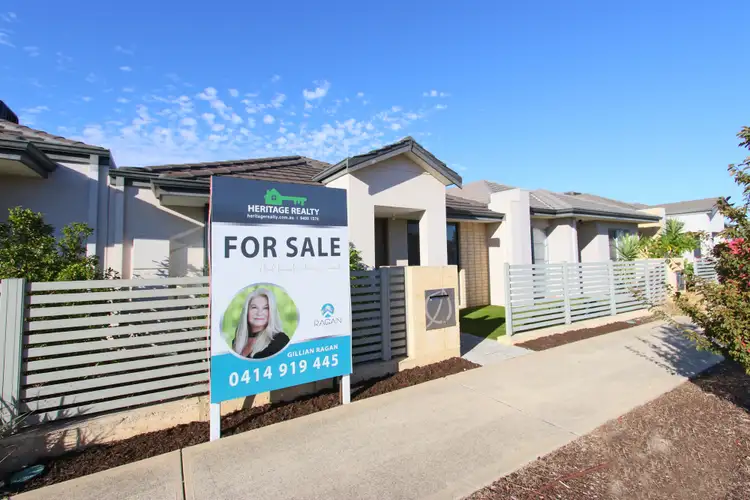
+24
Sold



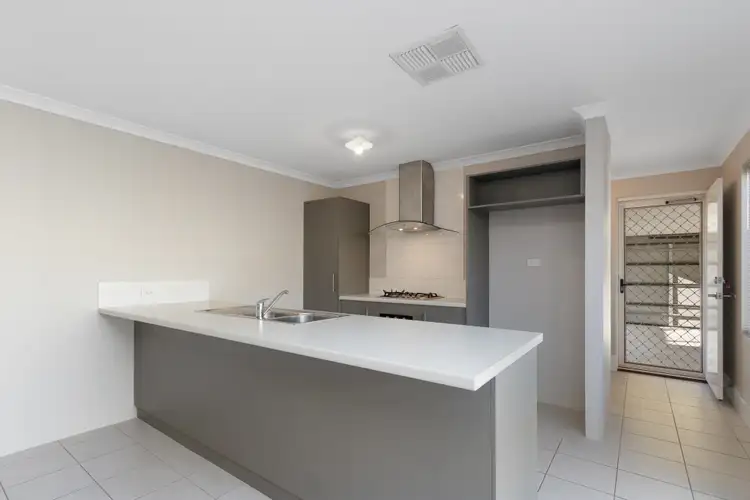
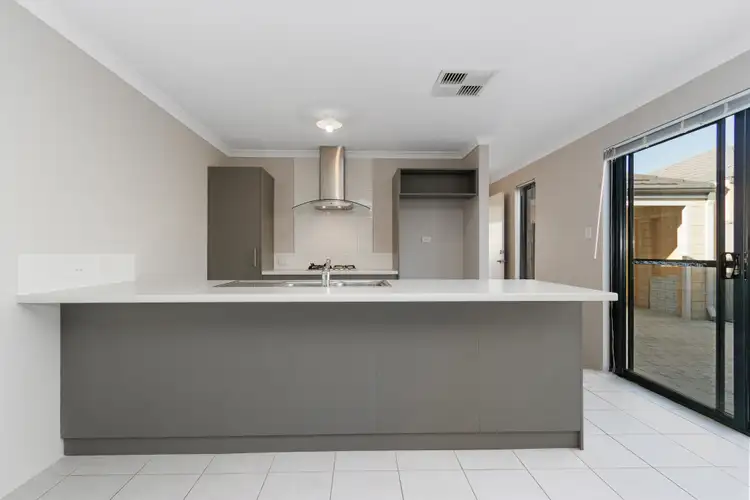
+22
Sold
8 Pershing Link, Harrisdale WA 6112
Copy address
Price Undisclosed
- 3Bed
- 2Bath
- 2 Car
- 238m²
House Sold on Fri 2 Apr, 2021
What's around Pershing Link
House description
“UNDER OFFER by Gillian Ragan”
Property features
Other features
0Land details
Area: 238m²
Property video
Can't inspect the property in person? See what's inside in the video tour.
Interactive media & resources
What's around Pershing Link
 View more
View more View more
View more View more
View more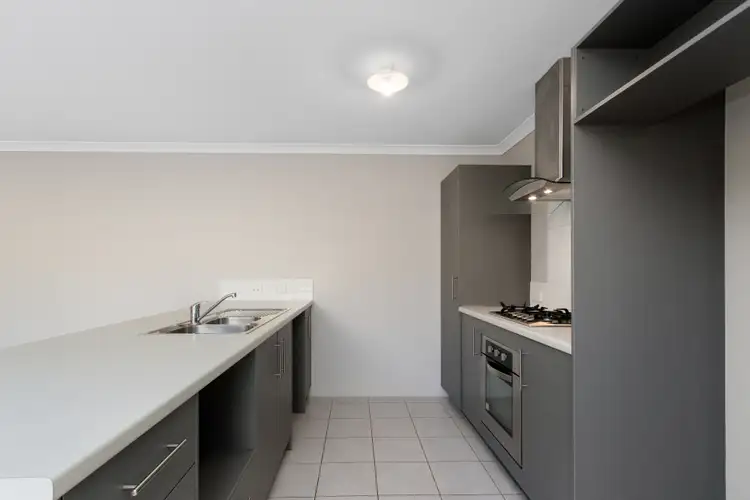 View more
View moreContact the real estate agent

Gillian Ragan
Heritage Realty
0Not yet rated
Send an enquiry
This property has been sold
But you can still contact the agent8 Pershing Link, Harrisdale WA 6112
Nearby schools in and around Harrisdale, WA
Top reviews by locals of Harrisdale, WA 6112
Discover what it's like to live in Harrisdale before you inspect or move.
Discussions in Harrisdale, WA
Wondering what the latest hot topics are in Harrisdale, Western Australia?
Similar Houses for sale in Harrisdale, WA 6112
Properties for sale in nearby suburbs
Report Listing
