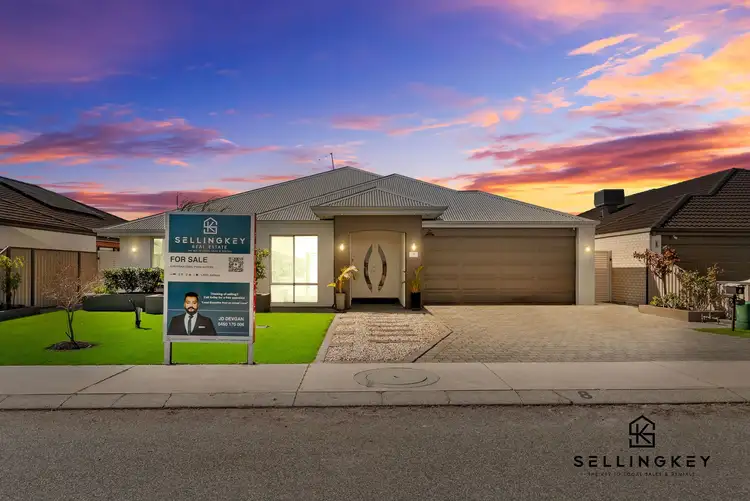End Date Sale - Offers presented 8th October 2025 unless sold prior. Price guide available after the first weekend of homeopens.
Step into a home where modern elegance meets comfort; this exquisite home perfectly redefines luxury living with premium inclusions and a refined sense of style, offering exceptional value for you and your family. Expertly designed with premium finishes and spacious open-plan areas, this modern, low-maintenance home seamlessly combines style and functionality. Whether you're hosting gatherings or enjoying everyday comforts, this residence offers a harmonious blend of elegance and practicality, delivering a lifestyle of ease and sophistication.
Internal Features:
* Your journey through the home starts with the stylish double front door, leading into the entrance hall with an attractive tile floor, which flows through the rest of the main living areas of the home. Golden porcelain polished decorative tile and feature lights in the entrance hall.
* The study offers both functionality and style, featuring tiled flooring making it a versatile space for work, relaxation or formal lounge.
* The spacious master bedroom comfortably fits a king-size bed and includes generous size walk-in robes, carpeted flooring. The master suite also boasts an expansive ensuite, designed to offer both luxury and functionality. This luxurious retreat features high-quality fixtures and fittings, including a generously sized double vanity, ample storage, shower, huge mirrors, and a separate toilet.
* The expansive and light-filled heart of the home consists of a functional dining area and living area. The modern open-plan kitchen seamlessly blends design and practicality, creating the perfect space for culinary creativity. It boasts high-quality modern appliances, a stylish stone benchtop, and plenty of space for meal preparation and storage, complemented by premium overhead cabinets. Key features include a Westinghouse oven and gas cooktop, a spacious fridge recess, and ample cabinetry.
*The adjacent scullery/butler’s pantry adds another layer of convenience, featuring a sleek benchtop, additional storage, range hood and a dishwasher recess. This thoughtfully designed kitchen is both functional and visually appealing, ideal for family meals and entertaining.
* The theatre room is designed for ultimate comfort and versatility. With cozy carpet flooring, and featuring down lights around the room and a floating raised platform, it provides the perfect ambiance for entertaining friends or enjoying family movie nights on an Epson FHD home theatre projector with 100” screen, Klipsch reference series 5.1 speaker system with yamaha 7.2 ch yamaha AV receiver. This adaptable space can effortlessly transform into a formal lounge, library, gym, or any other setting that complements your lifestyle needs.
* Bedrooms 2, 3 and 4 are designed with comfort in mind, featuring carpet flooring. All rooms also include double sliding door robes, providing plenty of storage and a sleek, modern touch. There's ample space for a double or queen bed in all.
* The activity area/games/rumpus room offers a space tailored to meet various lifestyle needs. Featuring a tiled floor, this room is both durable and stylish, making it ideal for a playroom, hobby area, or additional family retreat. With sliding doors opening wide to the alfresco, it also adds versatility, making it a perfect extension for seamless indoor-outdoor entertainment.
* The laundry is both stylish and functional, featuring a benchtop, ample storage space, recesses for a washing machine, sliding door providing convenient access to the outdoor area for washing lines.
* The main bathroom is well-appointed with a separate shower, a bathtub, and vanity, huge mirror. A separate toilet and vanity, providing additional convenience and functionality for busy households.
* Ducted reverse cycle Daikin air conditioning with zones for year-round comfort (e-zone system).
External Features:
* Green title 540 sqm block.
* Paved front driveway, artificial lawn and a small garden for low maintenance and space for parking extra vehicle/s.
* Smart two car garage door with shopper’s entries to the house from the garage.
* The alfresco area features paved flooring, creating a spacious and inviting atmosphere for outdoor gatherings. An artificial lawn at the back with limestones around the sides and back of the house offering both beauty and functionality to the outdoor space.
* Fronius 5kw inverter with 6.6kw Solar panels.
* Hikvision CCTV system installed at the house.
* Strategically positioned in close proximity to schools, public transport, serene parks, local shops and amenities. Riva Primary School and Harrisdale High School Zone, St John Bosco College!
* In close proximity to multiple facilities and parks including Villatella Park, Novelli Pavilion, Monticello Park,
Madox Piara waters, Novelli basketball court, Stockland Harrisdale shopping centre, Piara Waters medical centres, childcare centres, local shops, cafes and restaurants. An absolutely prime location!
* Easy access to major roads and freeways.
Don’t miss out on this incredible opportunity. This home is sure to attract a lot of interest! Call JD Devgan at 0450170006 today if you have any additional questions, or want details about available private inspections and upcoming home opens.
Disclaimer: Some images may have been digitally enhanced for marketing purposes.








 View more
View more View more
View more View more
View more View more
View more
