“River Cottage.”
Welcome to your new cottage by the river. A gorgeous home set just 1 street from the river's edge in the beautiful riverport township of Goolwa. The Goolwa Boat Haven & Mooring is just around the corner, & there is ample space to store your boat & caravan & multiple vehicles in your own back yard.
What a brilliant destination for your new permanent abode or a treat for weekend getaways / air BNB retreats.
• Available to inspect by private appointment - please call or email to arrange.
This character timber cottage is set on large 877sqm block with dual driveways, extensive shedding & workshop facilities. There is good rainwater storage, solar power & so much more. A quality build by local builder- Bob Overall that has been meticulously maintained & cared for.
Presenting an attractive front façade bordered by green lawns & pretty native flowering gardens. The twin driveways offer excellent parking facilities for multiple vehicles, caravan, boat & so-on. Drive down the LHS of the home into the 3+-bay shed spanning the rear of the block.
A wide front verandah shelters your entry into the home.
Stunning solid timber stairwell greets you, leading upwards to the 2 large "loft rooms" & family bathroom on the upper level. Enjoy the pretty views across the rooftops to the river from the dormer windows in each room. Currently utilised as guest accommodations, both rooms are huge, spanning the entire width of the upper level. Both enjoy plentiful natural light & offer plenty of space for multiple beds + sitting or reading nooks with clever storage cupboards built into the eaves of the unique roof line. Why not rearrange the floor plan & indulge yourself on this private level, create a master suite to be envied, have your own private sitting room or a majestic home office, & partake of the beautiful views for yourself.
Heading downstairs. Presently the master bedroom with heritage tiled ensuite & WIR is set to one side at the front of the home. Another generous room, with picture windows overlooking your front garden. To the other side of the entrance foyer, a formal living area is fitted with soft carpeting & enjoys loads of light via the dual aspect windows. Double doors lead through & into the dining alcove & your beautifully updated kitchen.
Your brand-new kitchen. All white gloss cabinets feature with plenty of under bench cabinets & large drawers finished with stone benchtops. Tall pantry store & stainless-steel appliances including dishwasher, new sink & Gas burner stove with electric oven & stainless splashback. Adjacent dining & family area opens onto the wide, paved back veranda via twin colonial-style French doors. Sit back & relax with a wine, sheltered from the cool breezes & listen to the local birdlife. Large laundry fitted with storage & 3rd WC is set at the rear.
The gardens surrounding are green & lush with lawn & low-lying garden beds. Tucked in behind the shedding & facing north for the winter sun are multiple raised veggie beds & fruit trees. The huge 12m x 7.5m shed / workshop spans most of the back yard, providing the perfect home for your boat & other toys, with excellent workshop space& double sliding door panels for easy access. An old kitchenette & bathroom are insitu.
• If you are dreaming of a riverside holiday retreat or want a delightful retirement home- don't let this one pass you by!
Disclaimer: While reasonable efforts have been made to ensure that the contents of this publication are factually correct, PJD Real Estate and its agents do not accept responsibility for the complete accuracy of the contents (including but not limited to a property's land size, floor plans and size, building age and condition) and suggest that the information should be independently verified. RLA 266455

Broadband

Built-in Robes

Dishwasher

Ensuites: 1

Outdoor Entertaining

Secure Parking

Shed

Solar Panels

Study

Toilets: 3

Water Tank

Workshop
River Views, Extensive shedding, Dual Driveways, Room for Caravan, 1 Street to River
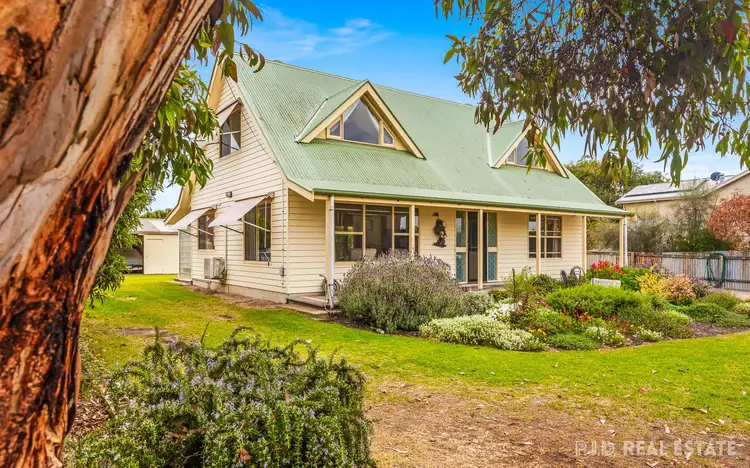
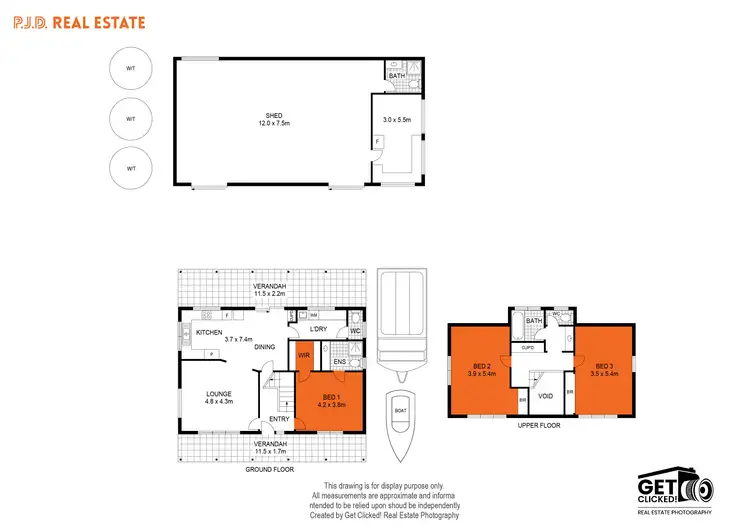

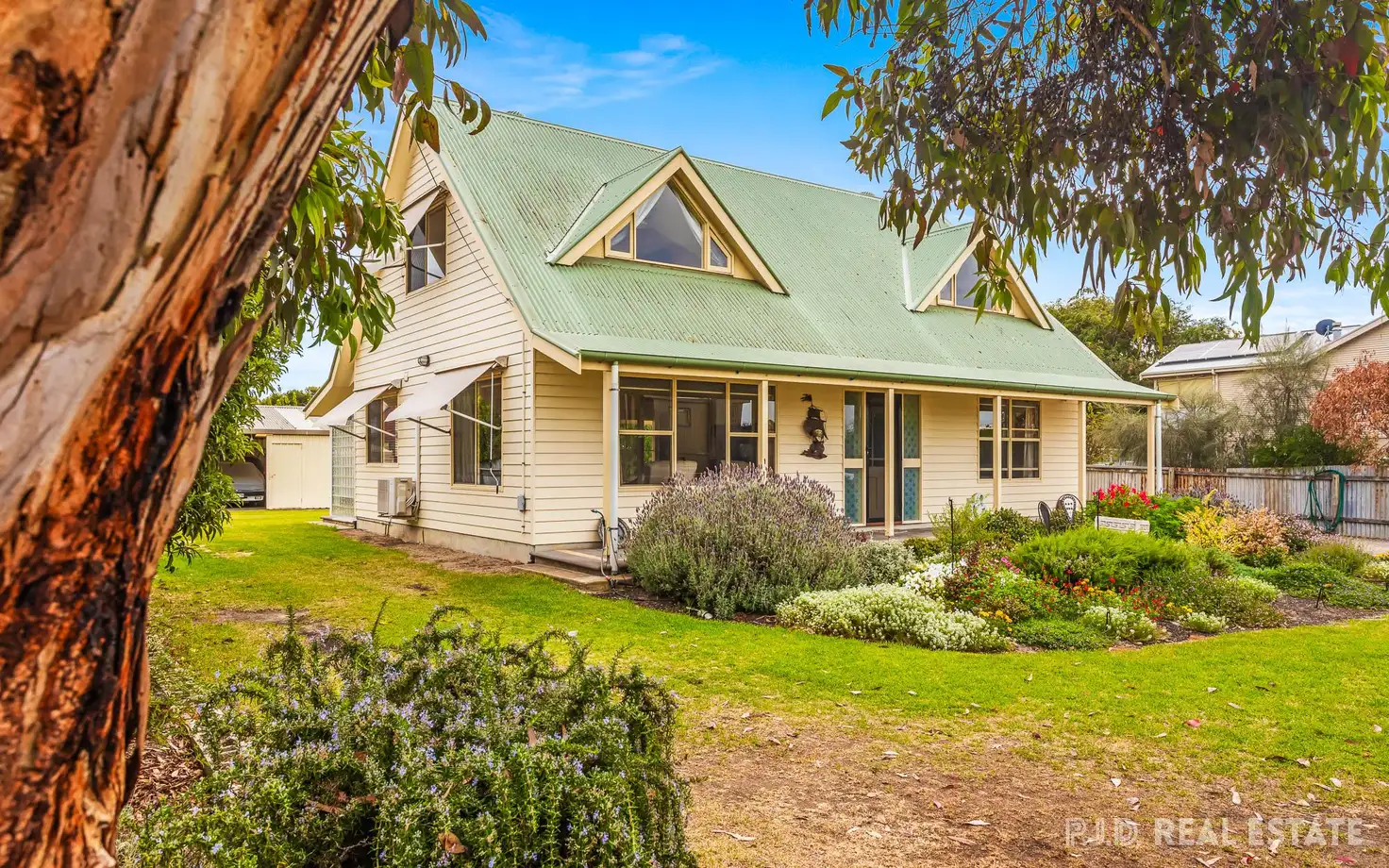



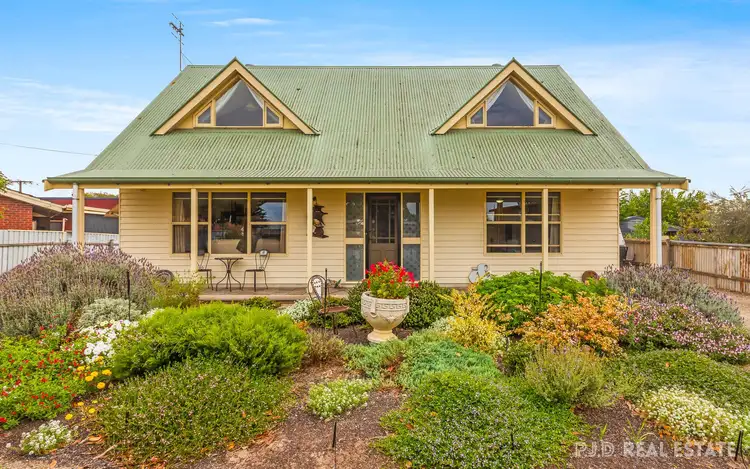
 View more
View more View more
View more View more
View more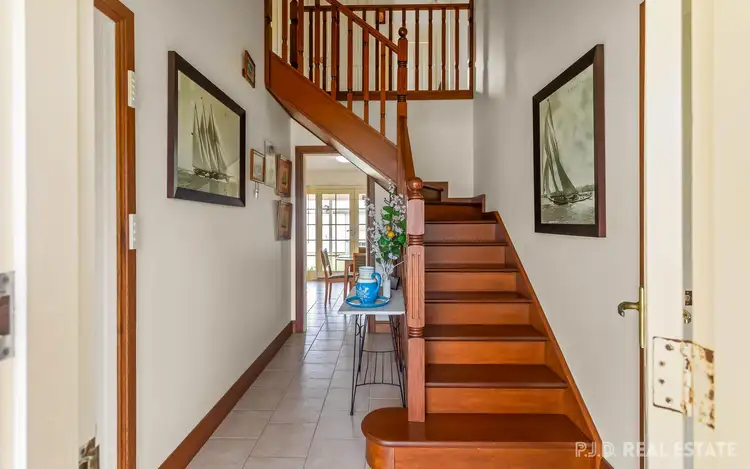 View more
View more
