When it comes to a family home, practicality plays a big part in the way of a free-flowing floor plan. This home has an astute floor plan where the ratio of bedrooms to living areas vs outside area balances out nicely.
Spread over 2 levels with plenty of room for everyone and plenty of storage space you will soon see that comfort is made a priority at 8 Pierview Drive, Curlewis.
Welcomed by a very manicured front garden you will soon see that the ground floor is the hub of the home where majority of the living is had. At the fore of the ground floor, you are greeted with the 1st living area/ study, stairs that are neatly tucked away, access into the double lock up garage, powder room and laundry before flowing into the main living area. A designer galley style kitchen fitted with custom pendant lights, waterfall stone benchtops, dishwasher, 900mm oven and plenty pf pantry space, overlooking the large dining space and 2nd living area before finishing in the large rumpus room. This light filled area lends itself to a myriad of options also equipped with sliding door access to the undercover alfresco area and tidy back gardens.
The first-floor hosts 4 bedrooms, the lavish master suite with walk-in robe, full ensuite including double vanity and split system. The remaining bedrooms all fitted with mirrored build-in robes and in proximity to the central bathroom with bath/shower and separate toilet. The generous 4th living area with balcony access completes the first floor.
The back and front gardens allow for entertaining, rooms for pets and children and handy double gate access to house the toys onsite.
A home of this size comes equipped with all the creature comforts including ducted heating, 3 split system units, stone benchtops, alarm system, mirrored robes, floating floors, feature tiles, custom pendants, alfresco with café blinds and ceiling fans, double lock up garage with remote entry, internal and external access points + side access situated upon approximately 512m2.
Walking distance to the shopping facilities, public transport, and the Bay, you really have all bases covered within this wall of this affordable gem.
Please Note:
This property is tenanted until the 29.09.2021, the lease must be honoured until such time. For any potential investors, these renters are simply wonderful to deal with and look after the home as their own, they would be keen on staying on. Lease details in the section 32.
*All information about the property has been provided to Hayeswinckle by third parties. Hayeswinckle has not verified the information and does not warrant its accuracy or completeness. Parties should make and rely on their own enquiries in relation to this property.

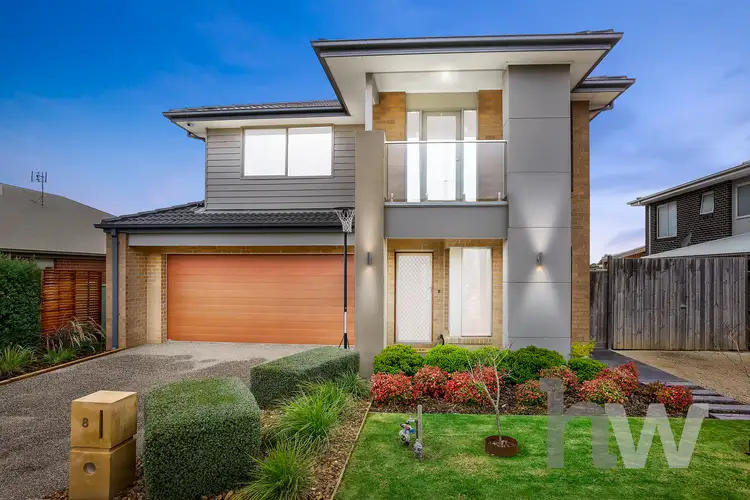

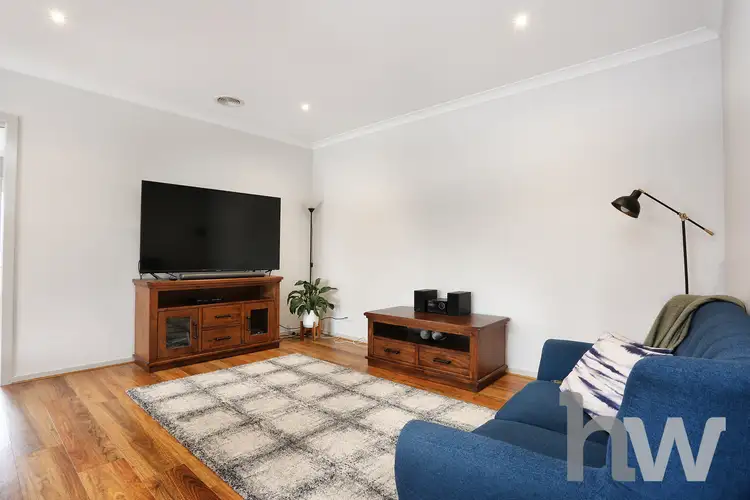
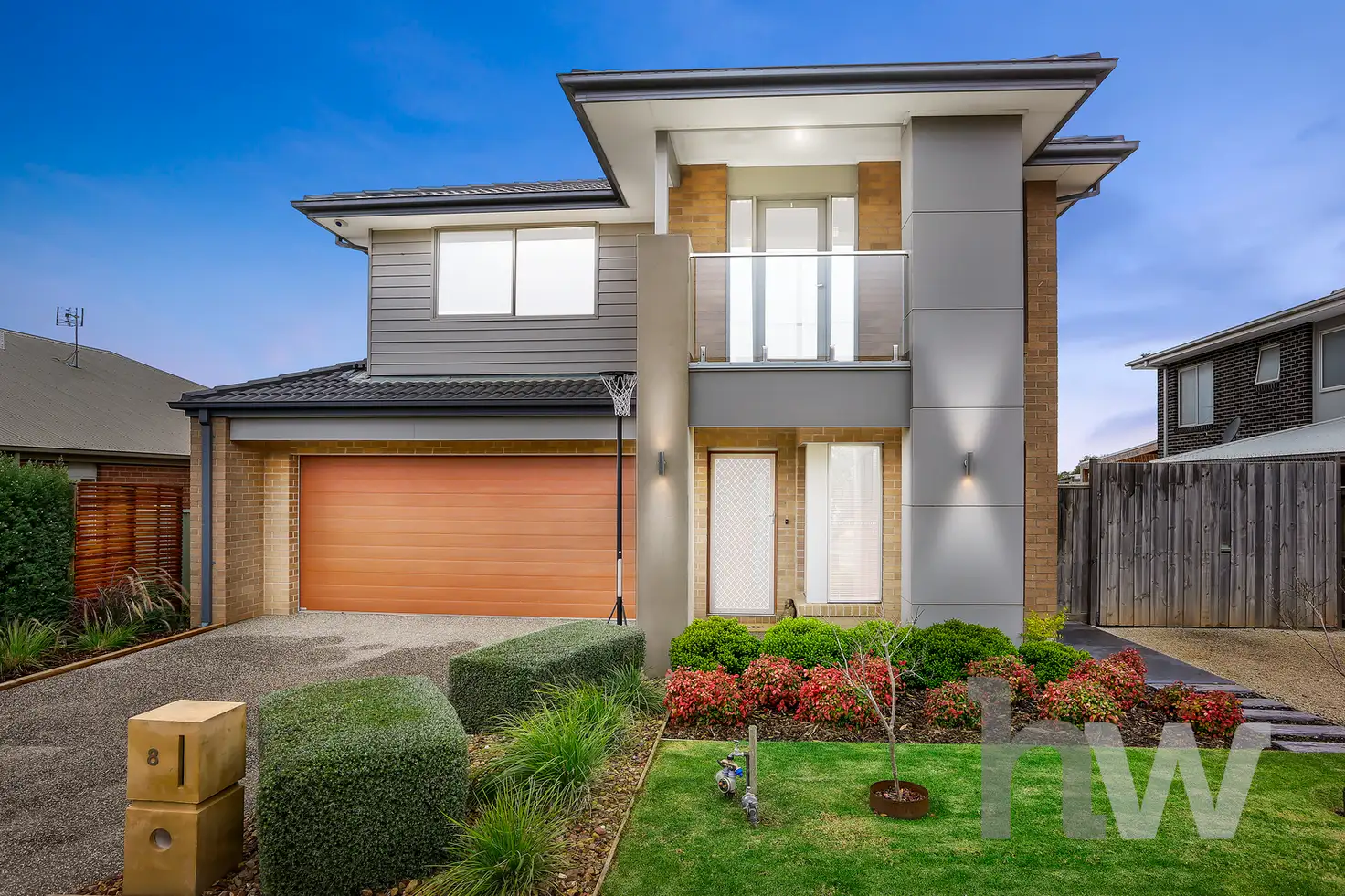


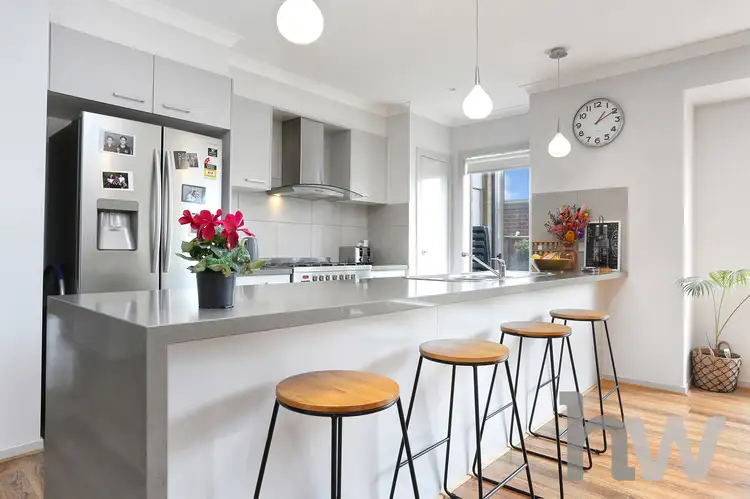
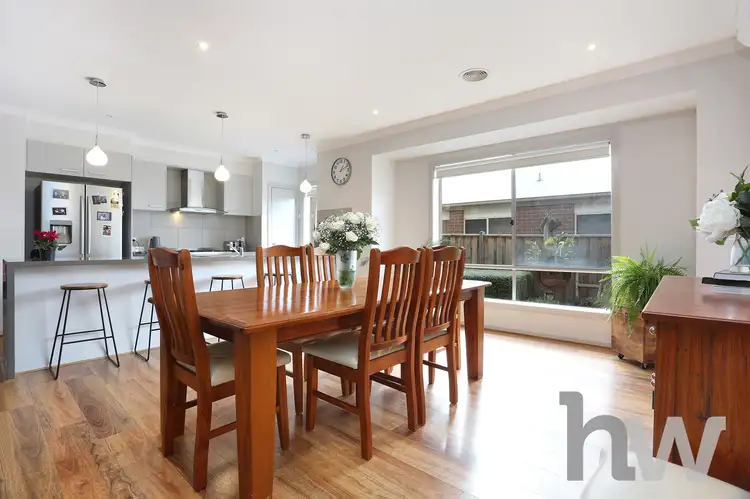
 View more
View more View more
View more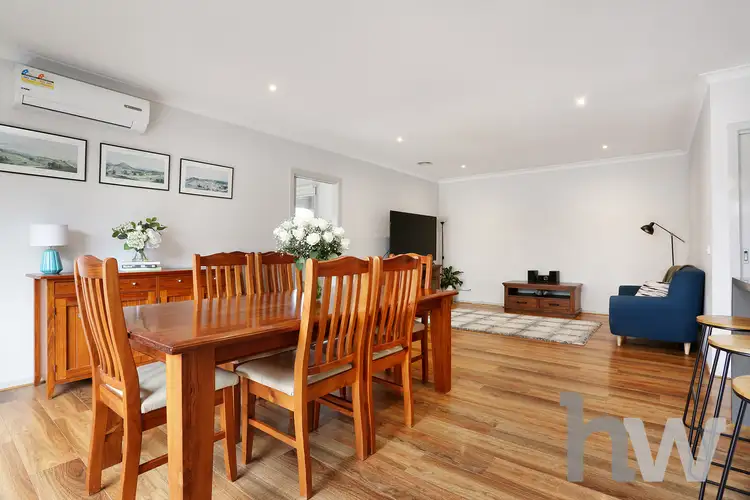 View more
View more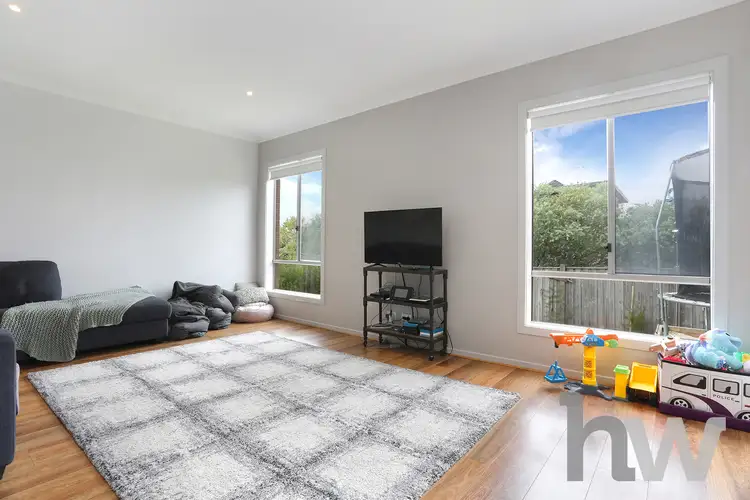 View more
View more


