$759,000
5 Bed • 2 Bath • 3 Car • 696m²
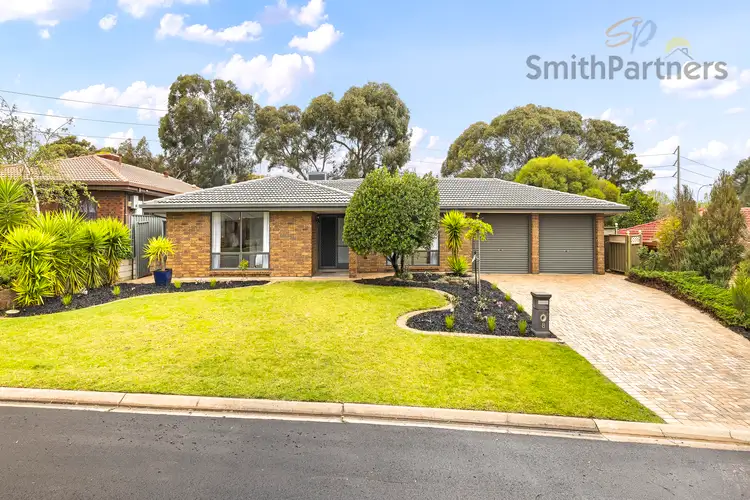
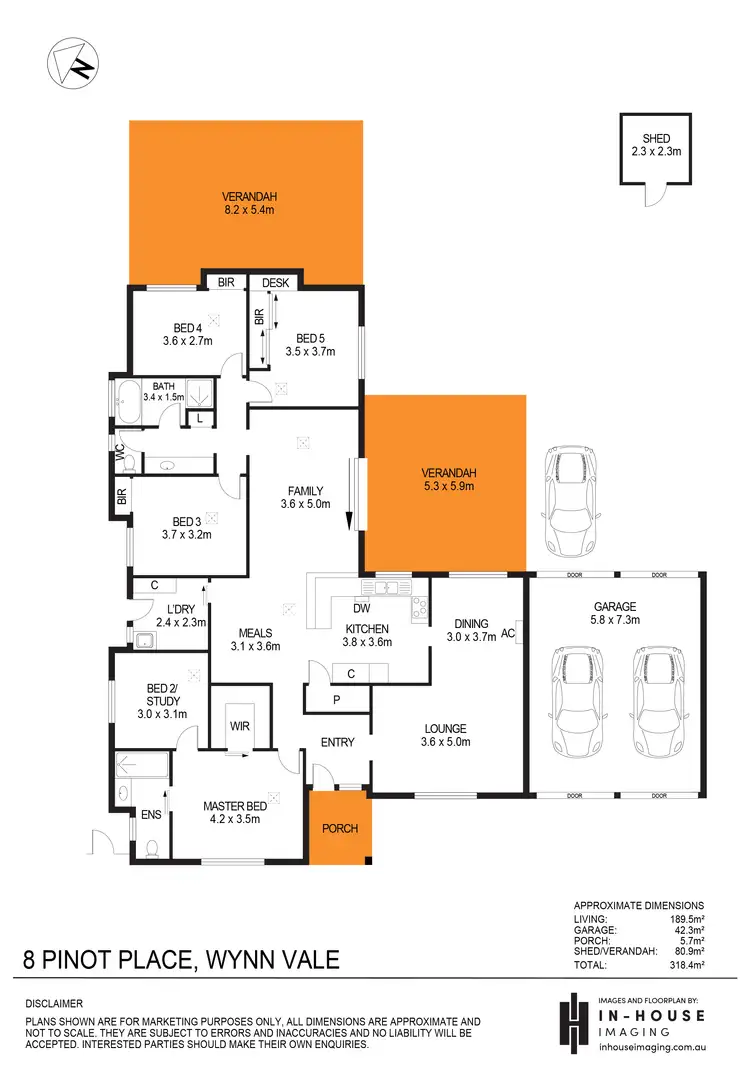
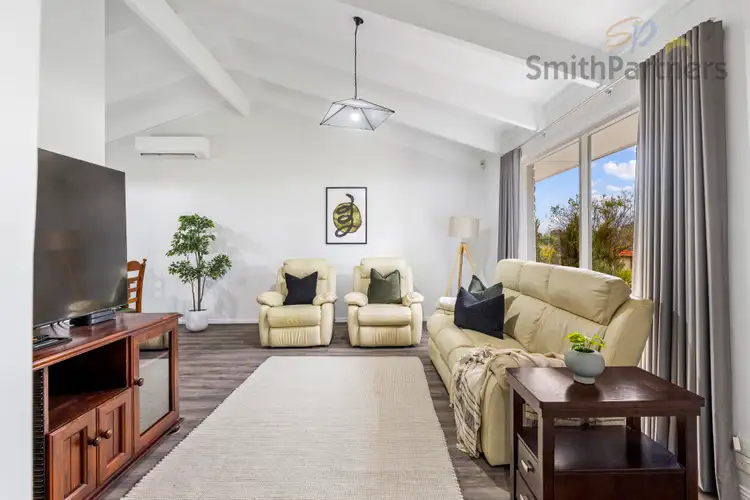
+23
Sold



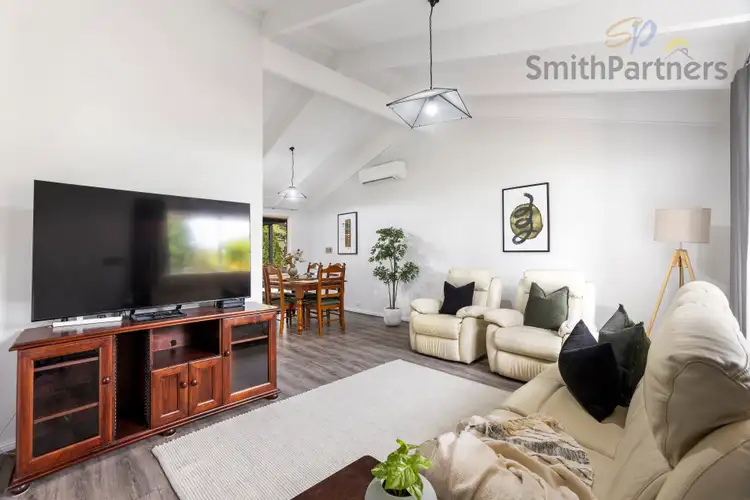
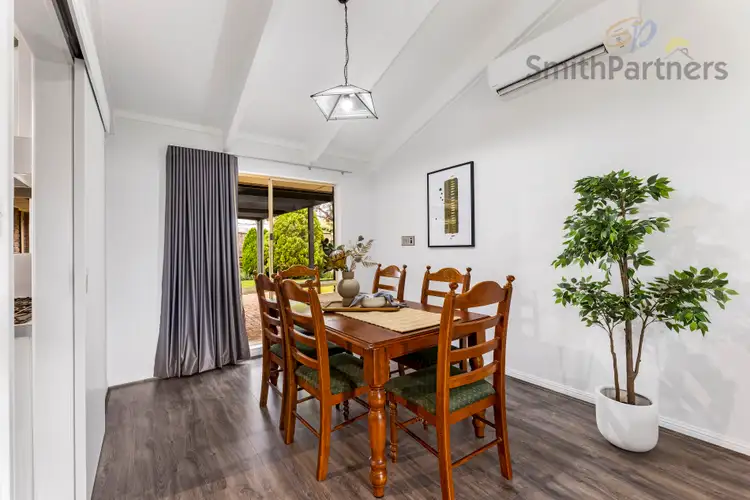
+21
Sold
8 Pinot Place, Wynn Vale SA 5127
Copy address
$759,000
- 5Bed
- 2Bath
- 3 Car
- 696m²
House Sold on Wed 26 Oct, 2022
What's around Pinot Place
House description
“A large family home in a prime location!”
Building details
Area: 207m²
Land details
Area: 696m²
Interactive media & resources
What's around Pinot Place
 View more
View more View more
View more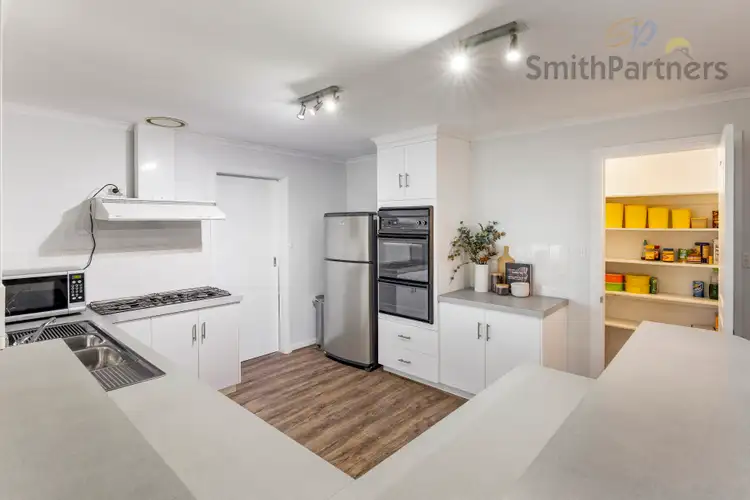 View more
View more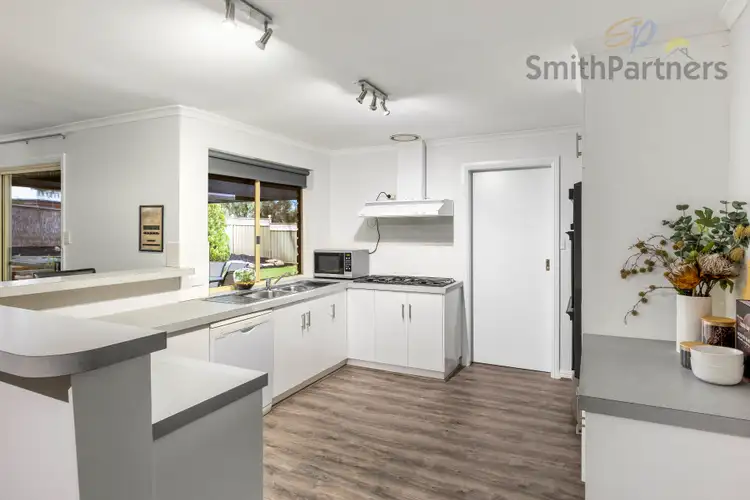 View more
View moreContact the real estate agent

Josh Ryan
Smith Partners Real Estate
0Not yet rated
Send an enquiry
This property has been sold
But you can still contact the agent8 Pinot Place, Wynn Vale SA 5127
Nearby schools in and around Wynn Vale, SA
Top reviews by locals of Wynn Vale, SA 5127
Discover what it's like to live in Wynn Vale before you inspect or move.
Discussions in Wynn Vale, SA
Wondering what the latest hot topics are in Wynn Vale, South Australia?
Similar Houses for sale in Wynn Vale, SA 5127
Properties for sale in nearby suburbs
Report Listing
