Bold, beautiful and alive with a pop of colour, this 4-bedroom, 2.5-bathroom two-storey haven makes a striking statement of style, relishing its generous family proportions and desirable position with parks in every direction.
Slick family sophistication is on display with a double-door entry revealing three separate living zones, including a north-facing lounge, an open-plan family domain with a dynamic kitchen equipped with a 900mm stove, window splashback and island bench; and an upstairs retreat, perfect for the kids to escape or as a quiet study/home office.
Sliding doors from the living and dining areas balance connection and privacy to the alfresco area, which is fully enclosed to ensure premium enjoyment no matter the time, the weather or the season, whilst the rear garden has ample space for ball games with the kids, hosting family BBQs, and pets to run around.
Sun-bathed and supremely spacious, the main bedroom suite has a walk-in robe, ensuite and private balcony, whilst three further robed bedrooms, a central bathroom, and a separate toilet comprise the remainder of the upstairs zone. A powder room, laundry, and remote garage finish the home with ultimate convenience, and it appreciates the inclusion of ducted heating, evaporative cooling, an alarm, intercom, security doors, and a shed.
Tucked away in this quiet street, zoned for Wollert Primary School and Edgar's Creek Secondary College, footsteps to the bus to Epping Plaza, close to sporting amenities, childcare facilities and enjoying easy access to the Hume Highway.
The primary purpose of this document is to aid in the marketing of this property.
While every effort has been made to ensure the accuracy of the information presented here, we do not accept liability for any errors.
All interested parties should therefore conduct their own research to confirm the information.
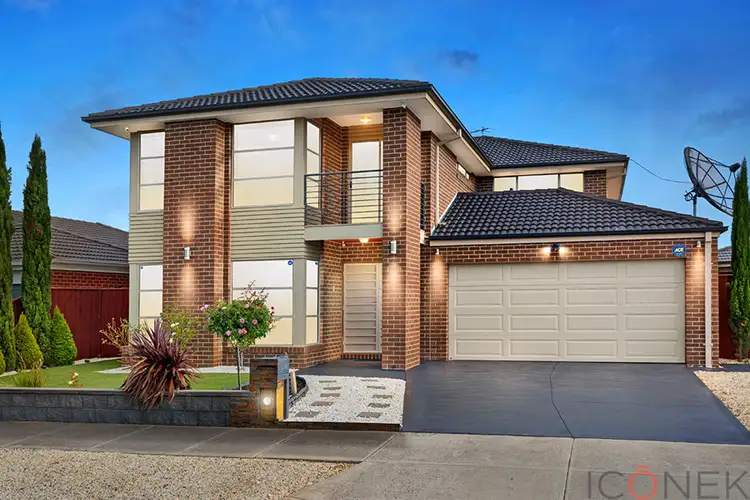
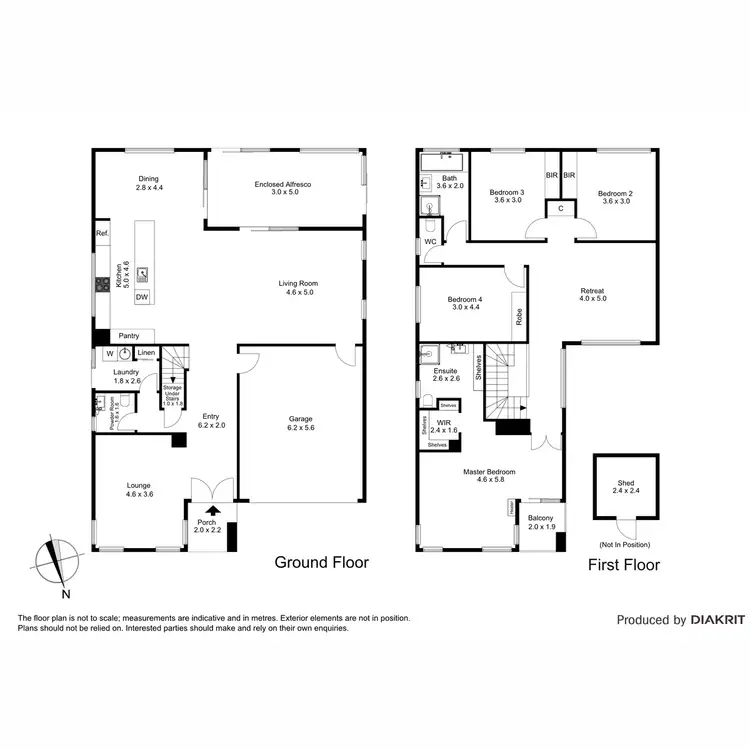
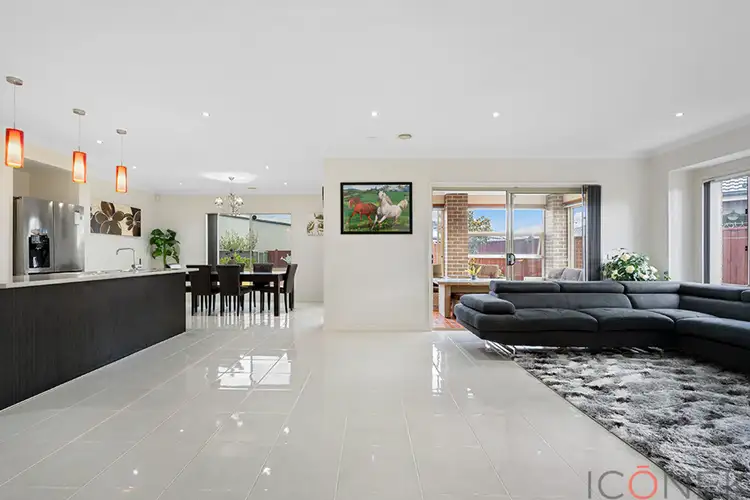
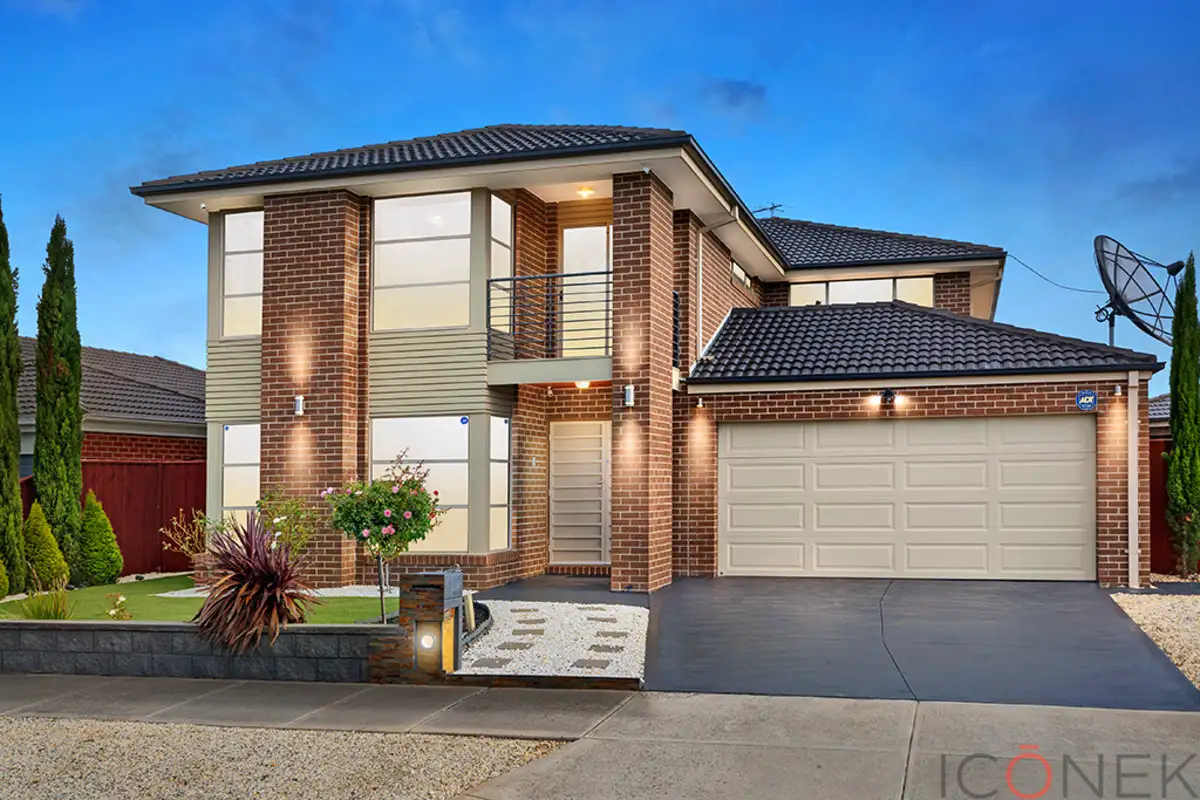


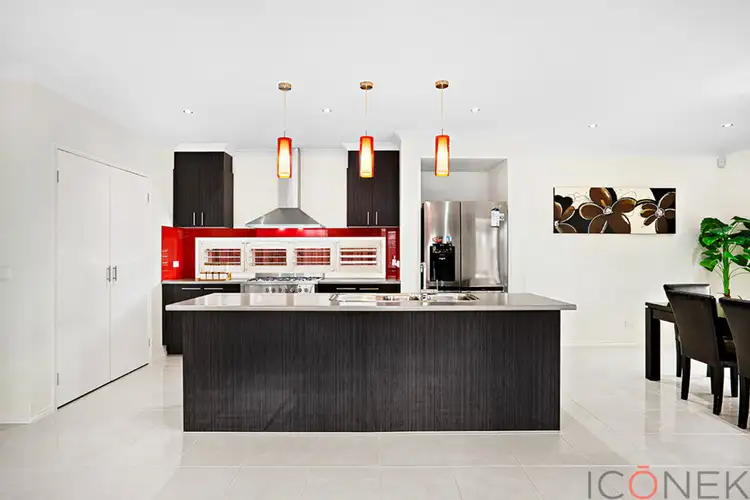
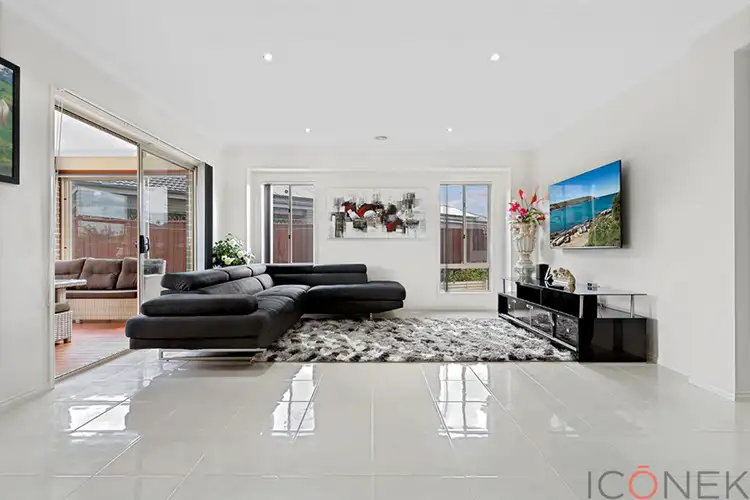
 View more
View more View more
View more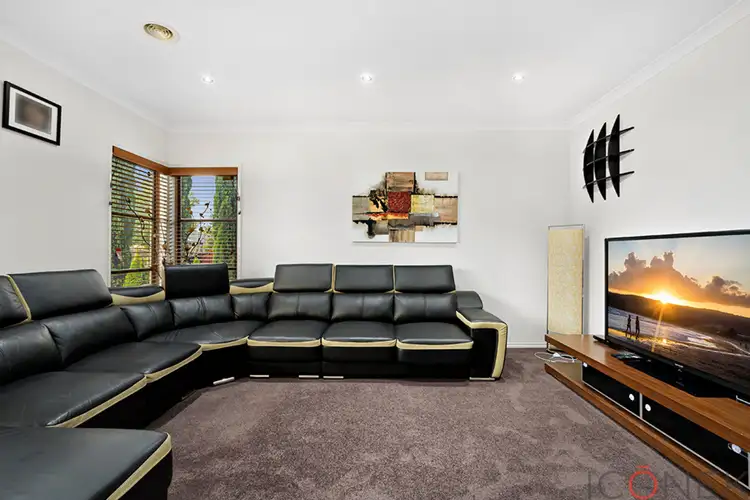 View more
View more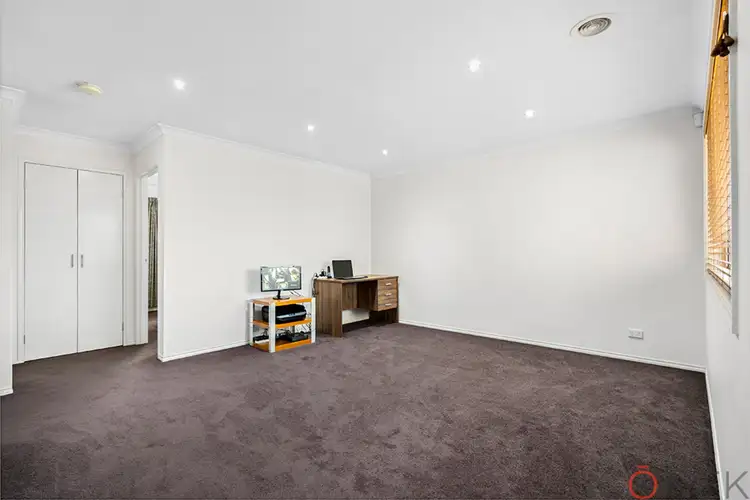 View more
View more
