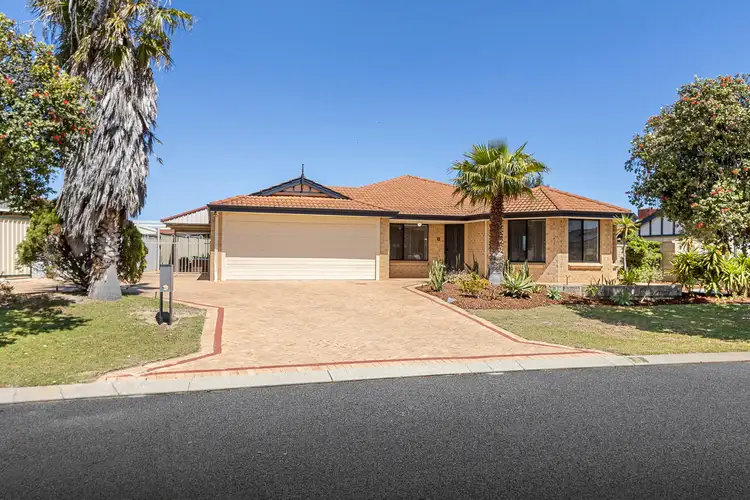What: A four bedroom, 2 bathroom home with double garage and gated side access
Who: Families seeking the ultimate location to call home
Where: Situated on the exclusive golf course island, just moments from the white sandy beaches and all your daily essentials
An absolutely outstanding location tucked away at the tip of Secret Harbours golf course island you find this superb family home, surrounded with luxury properties and boasting extras like gated side access, oversized family living and a fantastic outdoor lifestyle, all positioned on a spacious 668sqm block. The world renowned golf course is just seconds away, wrapping itself around the island and creating complete serenity, the immaculate coastline just a little further, providing endless recreation options throughout the parkland, beaches, and ocean beyond, and of course your choice of schooling and childcare facilities and the well-equipped shopping centre can all be found within minutes from home.
The homes façade offers an inviting entry with established gardens with lawn, shady trees, and tropical plantings to enjoy, while the extended extra wide driveway leads to both the double garage and gated side access allowing for easy parking of the boat or additional vehicles. The entry portico provides access to both the garage and home, for total convenience and once inside, you find light and bright living with the tiled hallway disappearing around the bend, leaving you with the master suite to the right, and formal living to the left. The lounge offers a cosy spot to relax with carpeted flooring, a large window to overlook the gardens and easy access through to the main living areas, while the master suite benefits from a beautiful bay window creating an oversized space with more than enough room for your own retreat within, ducted air conditioning that benefits the entire home, and a walk-in robe plus fully equipped ensuite.
Following the hallway down you enter the expansive open plan family living zone, with your kitchen overlooking the area offering a huge bench space with the option for seating, a wall oven with gas cooktop and plenty of cabinetry including a full height pantry. The living and dining area is bathed is natural light from the windows that wrap around the space, with a continuous flow out to the alfresco living for complete convenience.
A passage to the side takes you to bedrooms 2, 3 and 4, with a door allowing for the area to be closed off for complete peace and quiet, with all bedrooms generous in size and providing soft carpet under foot and built-in robes. The bathroom is carefully placed between the bedrooms, with a bath, shower, and vanity, plus a private WC and laundry with walk-in linen closet and garden access via a sliding door.
The rear yard offers extensive outdoor living, with a vast gabled roof patio and paving that spans the entire length of the home running from the garage, with a unique yet appealing sliding door access, to the lawn at the rear, while the gated side entry provides easy access through to the garden. The remainder of the backyard is lawned, with raised garden beds forming a border with the same paving extending around the entire home and to a hard stand area, perfect for the garden shed.
And the reason why this property is your perfect fit? Because a sought after location and a family focussed layout are the clear winners here.
Disclaimer:
This information is provided for general information purposes only and is based on information provided by the Seller and may be subject to change. No warranty or representation is made as to its accuracy and interested parties should place no reliance on it and should make their own independent enquiries.








 View more
View more View more
View more View more
View more View more
View more
