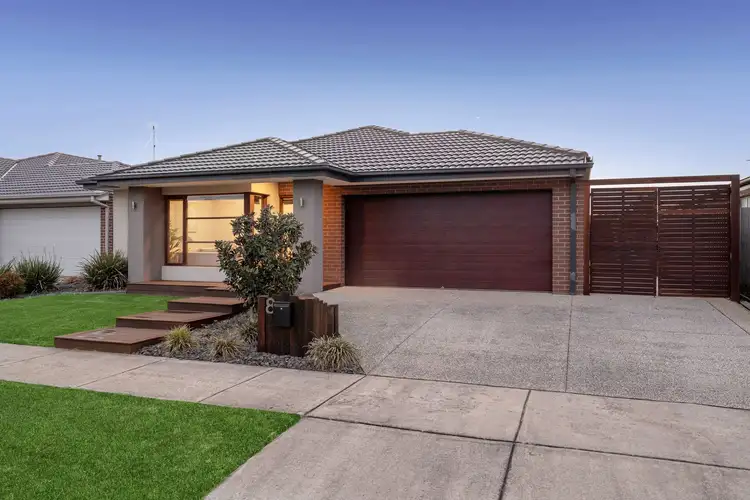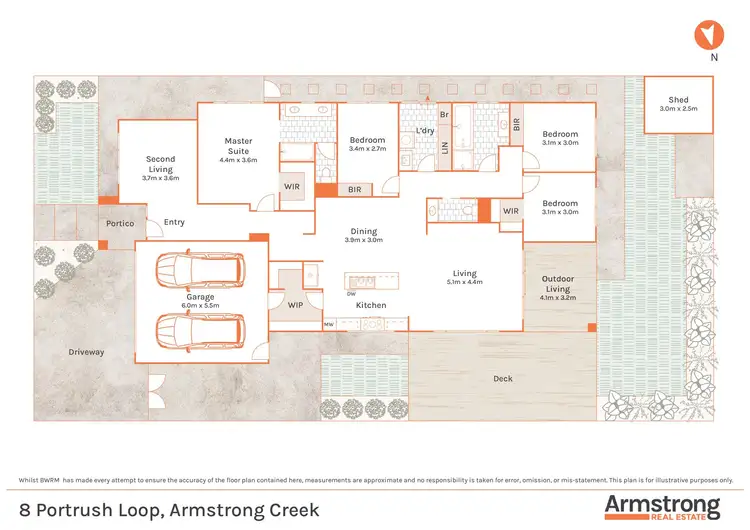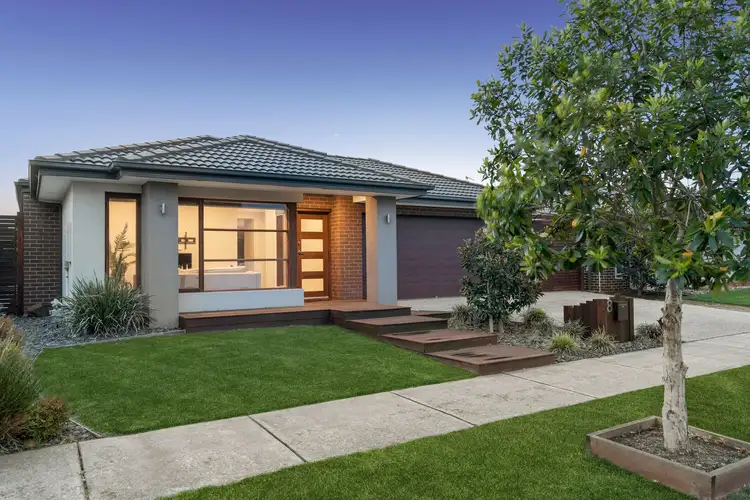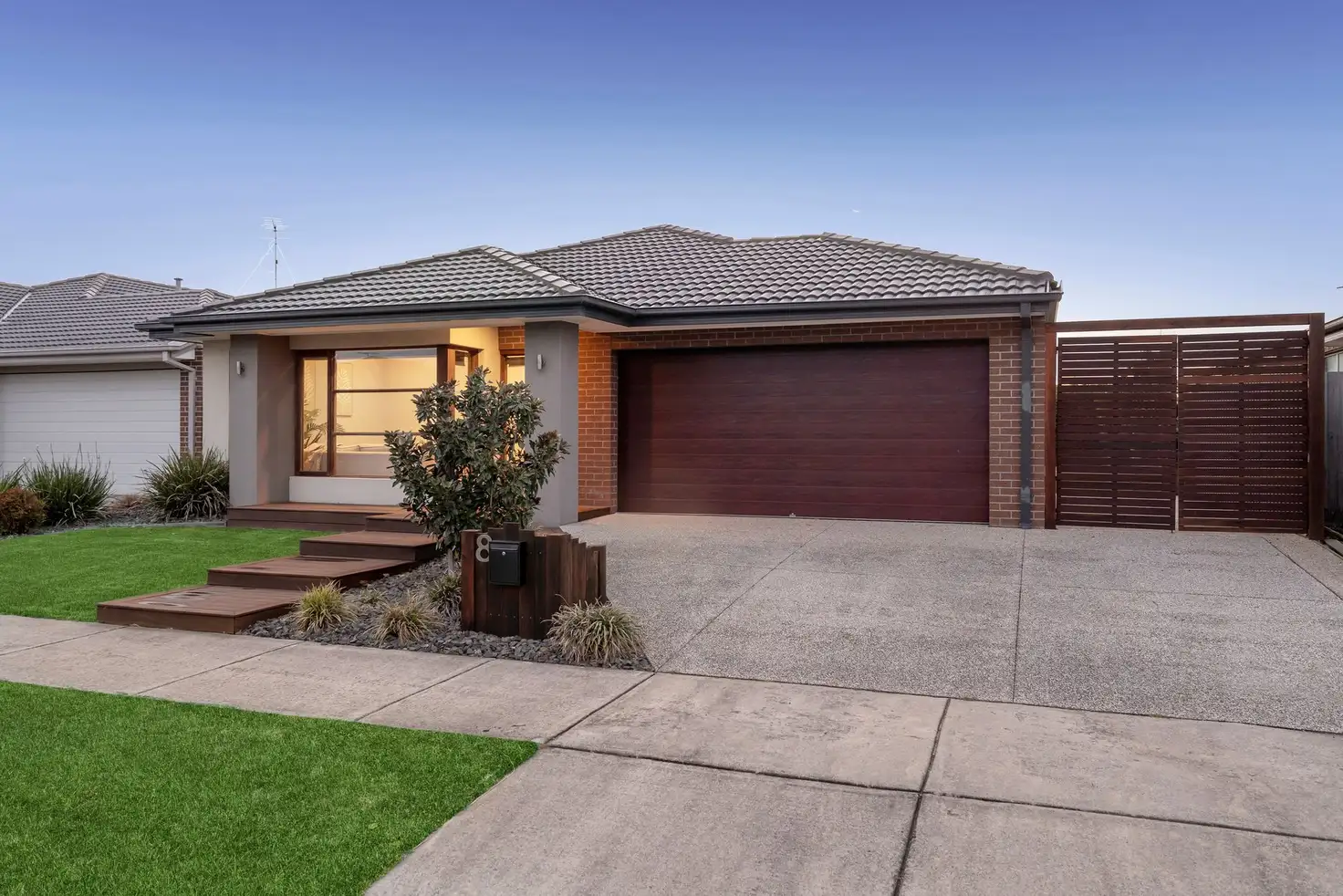Discover spacious family living in the heart of Armstrong Creek with this beautifully designed Boutique four-bedroom home. Featuring a stunning chef’s kitchen, multiple living zones, a luxurious master suite and a seamless indoor-outdoor flow, it caters perfectly to both entertaining and everyday comfort. With premium finishes throughout, side access for extra vehicles, and a low-maintenance yard with a large deck, this home offers the ultimate lifestyle opportunity.
Kitchen: At the heart of the home, the stylish kitchen has been thoughtfully designed with both function and elegance in mind. Featuring a 900mm freestanding stovetop, oven and overhead rangehood, built-in microwave, 600mm dishwasher, and a large fridge cavity, it caters to the needs of every home cook. The 40mm stone waterfall benchtops, upgraded cabinetry with overhead storage and pot drawers, and a north-facing highlight window create a space that is as practical as it is inviting. A generous walk-in pantry with direct access to the garage further enhances the convenience of this beautifully appointed kitchen.
Open Plan Living & Dining: The expansive open-plan living and dining area is bathed in natural light, with large north and west-facing window ensuring warmth and brightness throughout the day. High ceilings and downlights create a sense of space, while pendant lighting adds a touch of style over the dining area. Seamlessly connected to the outdoors through sliding glass doors, this is the perfect space for both entertaining and everyday family living, complete with ducted heating and split-system cooling for year-round comfort.
Additional Living Spaces: Perfectly positioned at the front of the home, the additional living space provides a quiet retreat for family relaxation or a formal sitting room. East-facing windows fill the room with soft morning light, while plush carpet underfoot, ducted heating, downlights and high ceilings ensure both comfort and sophistication.
Master Suite: Centrally located, the luxurious master suite offers a private sanctuary with a large wrap-around walk-in robe and an ensuite designed for indulgence. Featuring dual vanities with 20mm stone benchtops, a tiled and mirrored splashback, oversized shower with niche and dual showerheads, plus a private toilet, this space combines both style and practicality. High ceilings, downlights, a ceiling fan, ducted heating, and plush carpet complete the retreat-like feel.
Additional Bedrooms: Three additional bedrooms are generously proportioned, light-filled, and finished with soft carpeting. Each room enjoys high ceilings, built-in robes (Bedroom four has a walk-in robe), downlights, and ducted heating, making them the perfect spaces for children, guests, or a home office.
Additional Bathroom: The central bathroom is designed with family living in mind, offering a raised bath, tiled shower with both handheld and wall-mounted showerheads, and a modern vanity with 20mm stone benchtop and single basin. Stylish and functional, it caters to the everyday needs of the modern household.
Outdoor: Step outside to discover a fantastic low-maintenance yard designed for both relaxation and practicality. An extended exposed aggregate driveway and 2.5m wide gated side access with aggregate pad provide excellent versatility for extra vehicles, caravans or trailers. A large north-facing deck is the perfect spot for entertaining, while established garden beds, lush lawns, and mature trees/hedges create a welcoming outdoor oasis.
Inclusions: This home comes complete with premium features including a double remote lock-up garage with internal and rear access, high ceilings, ducted heating, split-system cooling, and stone benchtops throughout. Downlights, pendant lighting, large garden shed, and practical side access ensure a home that is both stylish and functional in every detail.
Ideal for: Families, upsizers, downsizers and retirees.
Close by local facilities: Local Parks and Playgrounds, Easy Access to Surfcoast Highway, Armstrong Creek Town Centre, Busy Bees Child Care, St. Catherine of Sienna Catholic Primary School, Armstrong Creek School and Oberon High School.
Arriving in Q1 2026 will be a new primary school only a short walk away, complete with a library, three learning neighbourhoods, hard courts, a sports field and a community hub.
*All information offered by Armstrong Real Estate is provided in good faith. It is derived from sources believed to be accurate and current as at the date of publication and as such Armstrong Real Estate simply pass this information on. Use of such material is at your sole risk. Prospective purchasers are advised to make their own enquiries with respect to the information that is passed on. Armstrong Real Estate will not be liable for any loss resulting from any action or decision by you in reliance on the information.








 View more
View more View more
View more View more
View more View more
View more
