Welcome to a meticulously maintained home that exudes grandeur from the moment you step through its inviting entrance. As you enter, you'll be captivated by the elegance of this residence, where every detail has been carefully crafted to create a truly magnificent living experience.
The journey begins with a splendid entrance that sets the tone for what lies ahead. Passing through the entry, you'll find yourself in the first living area, providing plenty of additional space and separated living. This family room emanates warmth and comfort, inviting you to relax and unwind.
The seamless flow continues as you step through a set of French doors into the open-plan living area, which encompasses the kitchen, lounge, and dining spaces. This expansive area is a testament to modern living, designed to accommodate both family gatherings and entertaining guests. The abundant natural light that pours in through large windows and the meticulous layout create a sense of spaciousness and comfort.
The kitchen is a masterpiece of French-style design, offering not only a stunning aesthetic but also practicality. It boasts generous amounts of bench space and cupboard storage, ensuring you have everything you need at your fingertips. High-quality appliances further enhance the functionality of this culinary domain.
The master bedroom is a haven of luxury and space, complete with a walk-in robe for your convenience. The modern ensuite features sleek black fixtures, staying in line with the latest design trends, and offers a serene retreat after a long day.
Three additional bedrooms are equally well-appointed with built-in robes and are serviced by the main bathroom, which mirrors the elegant design and fixtures found in the ensuite. Every corner of this home is thoughtfully designed to create a harmonious living environment.
Outside, a spacious sundeck beckons for al fresco dining and entertaining. Whether you're hosting a barbecue or simply enjoying a quiet evening, this outdoor space is a delightful extension of the interior. Benefitting from sliding glass doors, the indoor/outdoor flow is well thought out and recognised for ease of use.
A double garage provides secure parking for your vehicles, ample storage space, or even the potential for a personalised "man cave" retreat. There is additional off street parking available for approximately 3 vehicles.
Situated on a generously sized block, this home boasts beautiful landscaping and low-maintenance grounds, ensuring you can enjoy the beauty of the outdoors without the hassle of extensive upkeep. This residence is not just a house; it's a sanctuary where comfort, style, and functionality harmonize seamlessly. Welcome to a life of luxury and tranquillity in this beautifully maintained home.
Located just minutes' drive from major amenities, including shopping centres, schools, and recreational facilities. Approximately a 25-minute commute to the Hobart CBD. Public transportation can be found close by.
Cleverly designed floorplan, connecting living areas
Abundant natural light and spacious open-plan design
Master bedroom with walk-in robe and modern ensuite
Three additional bedrooms, built in robes
Expansive sundeck for outdoor entertaining
Double garage, secure parking or storage
Large block, landscaping, low maintenance
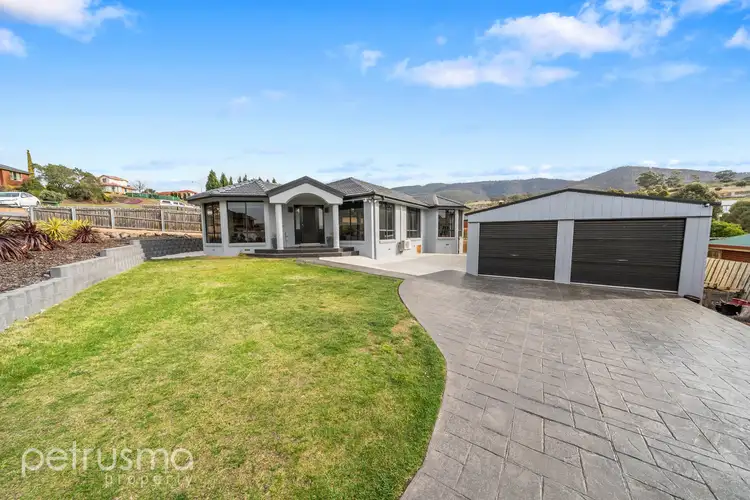
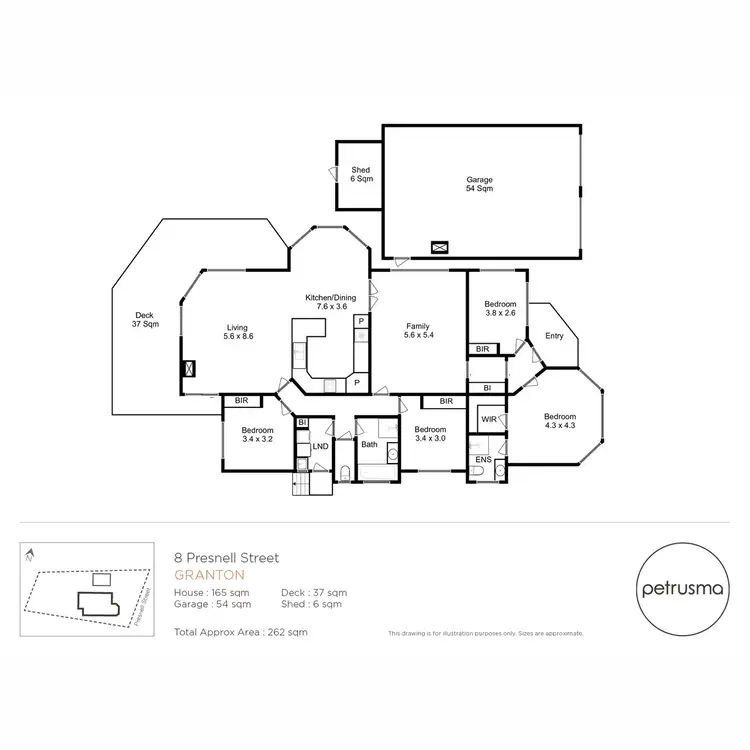
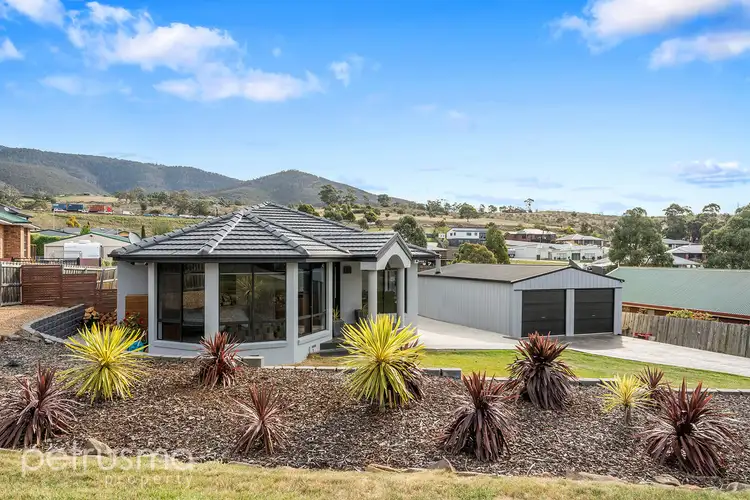
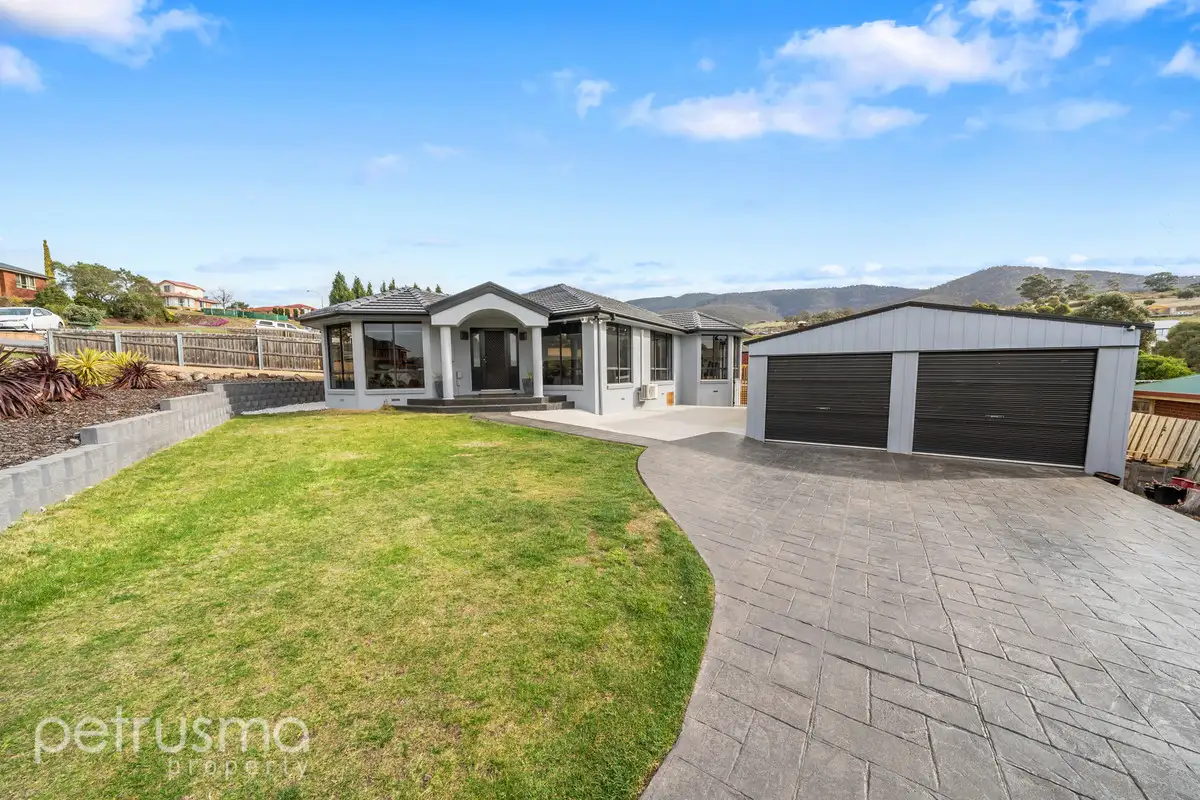


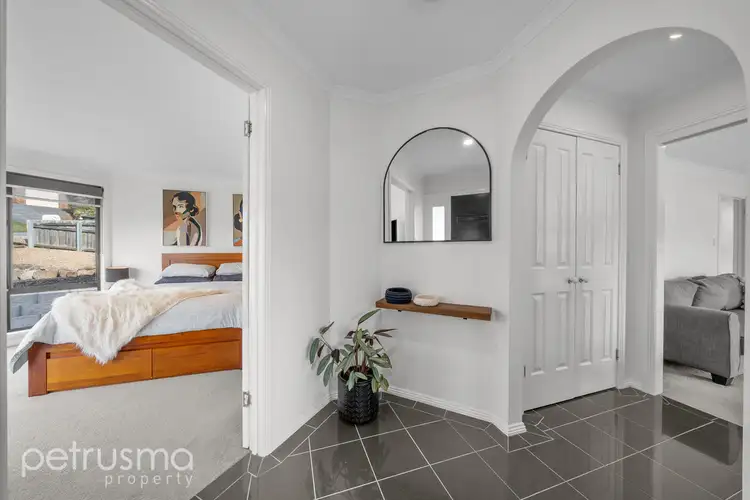

 View more
View more View more
View more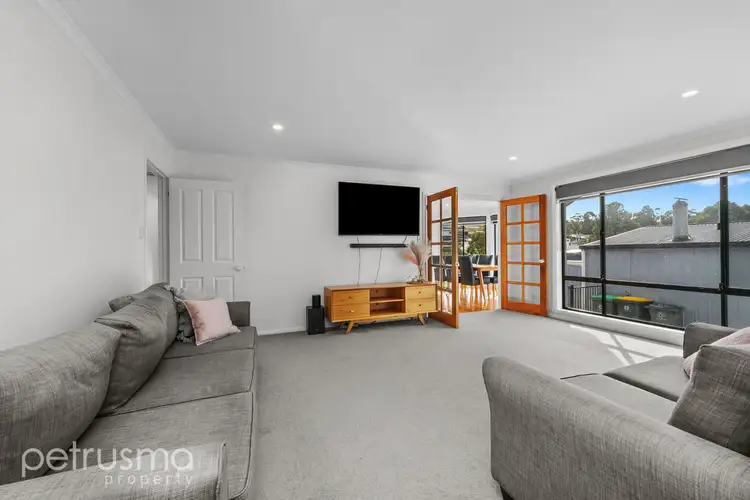 View more
View more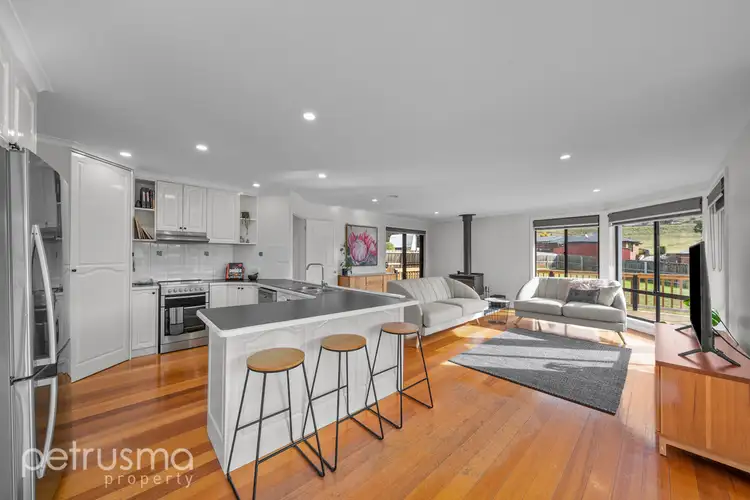 View more
View more
