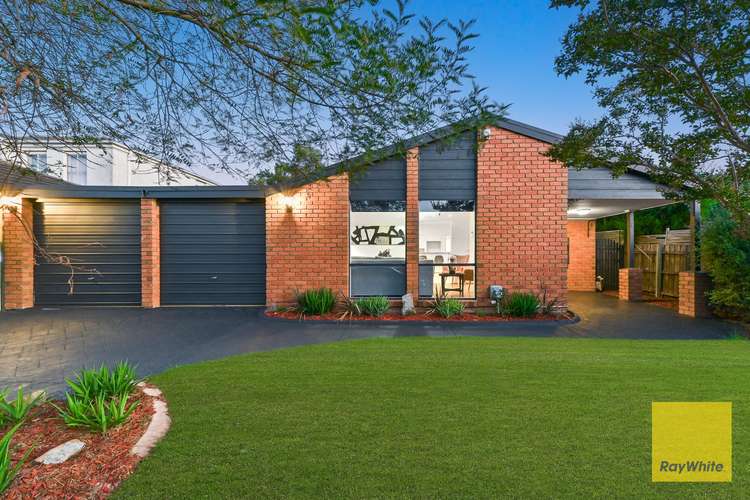$670,000 - $720,000
4 Bed • 2 Bath • 2 Car • 545m²
New








8 Quail Court, Narre Warren South VIC 3805
$670,000 - $720,000
Home loan calculator
The monthly estimated repayment is calculated based on:
Listed display price: the price that the agent(s) want displayed on their listed property. If a range, the lowest value will be ultised
Suburb median listed price: the middle value of listed prices for all listings currently for sale in that same suburb
National median listed price: the middle value of listed prices for all listings currently for sale nationally
Note: The median price is just a guide and may not reflect the value of this property.
What's around Quail Court
House description
“Spacious Family Home in Quiet Locale”
Positioned in a quiet court just an 8-minute stroll from Narre Warren South P-12 College, this home offers an ideal suburban family lifestyle in a great locale. Parklands, walking tracks and sporting facilities behind the home provide space for outdoor leisure. The route 894 bus service operates just around the corner, while a short drive leads to shops, medical centres and Narre Warren Station.
The traditional brick-veneer façade with timber accents is complemented by a low-maintenance front yard featuring wood chip garden beds and a tidy lawn leading to a welcoming front porch. The stylish gable roof design gives street appeal and reflects delightfully in the interior architecture. The wide driveway and oversized double lock-up garage, complete with internal access, provides ample space for off-street parking.
Inside, an open-plan kitchen, meals and family area creates a spacious area for social gatherings, adjoined by a separate living room featuring laminate timber flooring and a split-system air conditioner. High ceilings and LED downlights add a modern touch, while ducted heating and blinds ensure comfort and privacy year-round. A sizeable pergola, great for outdoor entertaining and meals, combines with a generously large backyard featuring easy-to-maintain garden beds, a Hills Hoist clothesline and a storage shed.
The kitchen features timber laminate benchtops and cabinetry, while convenient features such as a five-burner gas cooktop, 900mm oven and a double bowl overmount sink with mixer tapware help with the cooking experience.
Four bedrooms with built-in robes offer comfortable retreats, with the master bedroom benefiting from a ceiling fan and an ensuite. The bathrooms feature timber laminate vanities and fully-framed showers, while the main bathroom also enjoys a spacious tiled hob bathtub.
Property Specifications:
• Comfortable family home in a quiet court locale
• Open plan design with a separate living room for family gatherings
• Sizeable pergola area adjoined by a large backyard
• Wide driveway and double lock-up garage provides ample off-street parking
• Four well-sized bedrooms with built-in robes, master enjoys fan and ensuite
• Close to parklands, schools, public transport and local shops
Contact us to book a priority inspection today!
All information contained herein is gathered from relevant third party sources. We cannot guarantee or give any warranty about the information provided. Interested parties must rely solely on their own enquiries.
Property features
Toilets: 2
Land details
Documents
What's around Quail Court
Inspection times
 View more
View more View more
View more View more
View more View more
View moreContact the real estate agent

Metin Aziret
Ray White - Narre Warren South
Send an enquiry

Nearby schools in and around Narre Warren South, VIC
Top reviews by locals of Narre Warren South, VIC 3805
Discover what it's like to live in Narre Warren South before you inspect or move.
Discussions in Narre Warren South, VIC
Wondering what the latest hot topics are in Narre Warren South, Victoria?
Similar Houses for sale in Narre Warren South, VIC 3805
Properties for sale in nearby suburbs
- 4
- 2
- 2
- 545m²