Nestled in a quiet Winthrop cul-de-sac and framed by glorious frangipani gardens, this much-loved family residence has been a cherished sanctuary for its proud owners - and will be truly hard to leave. A perfect blend of space, comfort, and family-friendly living, this five-bedroom, two-bathroom home offers a thoughtfully designed floor plan with multiple versatile living zones, including a home theatre, dedicated office, and spacious family and living areas. Complete with a heated swimming pool and plenty of room for entertaining, 8 Quirk Dale is a warm and welcoming family home that combines lifestyle, functionality, and enduring charm.
From an inviting street front of manicured lawns and tropical Frangipanis, step through timber doors into a grand entrance and an abode that is made for supreme family living. Crisp, whitewashed walls, neutral tones, timber doorframes, colonial doors and the warmth of polished jarrah flooring throughout the main living areas set the tone, with lofty ceilings creating a lovely sense of space.
A loungeroom at the front of the home greets at entrance, with a timber bar providing a nice touch for entertaining guests. At the heart of the home, a well-appointed, large kitchen with pantry overlooks the dining room and sitting area, bathing this zone in beautiful, natural light. Open your glass doors and extend your living zones with a seamless flow through to the undercover paved patio with built-in BBQ, overlooking a below-ground heated salt pool, replete with raised gazebo amidst tropical gardens. Ideal for entertaining friends or easy family, alfresco dinners, this is private resort living at its best!
All bedrooms are generous in size with the comfort of built in robes, carpeted flooring and blinds, a home office providing plenty of privacy away from the rest of the home while the main bedroom enjoys built in robes, ceiling fan and ensuite with bath.
A home whose functional layout maximises space, with multiple living areas offering the perfect blend of privacy and inclusivity, this residence is tailor-made for families who love to not only entertain but enjoy room to grow and thrive with enough space for privacy and quiet time. An abode that perfectly accommodates children from their toddler years through to their teens, and effortlessly merging spacious surrounds with convenience, families will love the proximity to everything that matters.
Just striking distance from quality schools, including Melville Senior High parks, leafy, riverside reserves, shopping precincts, and dining/café options, you are supremely positioned to enjoy a convenient lifestyle moments from Murdoch University, plus easy access to North Lake Road with the abundance and coastline of Fremantle just 10 minutes away. An immaculate and lovingly maintained home of generous proportions on the doorstep of everything a family needs, this is a dream location within a vibrant local community - with nothing to do but literally move in and enjoy!
Things to Love About This Home:
• Five spacious bedrooms, all featuring carpet and roller shutters
• Two bathrooms - ensuite with bath, plus a family bathroom with bath and glass shower screen
• Ceiling fans in the master and second bedroom
• Theatre room and a welcoming front lounge
• Dedicated home office for work or study
• Expansive open-plan kitchen, dining, and living areas
• Kitchen includes space for a double fridge, ample bench space, pantry, overhead cupboards, double sink, and dishwasher
• Elegant Jarrah floorboards, timber doorframes, and French Colonial doors throughout
• Below-ground heated saltwater pool with safety fencing and a gazebo for lounging
• Tropical gardens with a separate gated lawn area for kids or pets
• Large modern laundry with sliding door access to the exterior
• Spacious paved outdoor patio and courtyard with built-in BBQ - perfect for entertaining
• 6.6kW solar power system with 20 panels
• Oversized double garage with smartphone app control
• Monitored alarm system, phone-operated for convenience
• Multiple parameter security cameras
• Bore and fully reticulated
• Handy storeroom
• Extra parking space for a trailer or boat
• Reverse-cycle air conditioning throughout for year-round comfort
Location (approx distances)
Robert Smith Park 1.5km
Winthrop Village 1.6km
Winthrop Primary School 1.9km
Morris Buzacott Reserve 2.1km
Murdoch University 2.5km
Melville Senior High School 2.7km
Westfield Booragoon 4.4km
Bull Creek Central 5.0km
Deep Water Point Reserve 6.6km
With its impressive features and enviable location, this family haven won't stay on the market for long. Whether you're looking to move into the area or invest in a quality property, this home offers outstanding value and immaculate presentation.
Property Details:
Council Rates: $2,934.06 p.a.
Water Rates: $1,770.96 p.a.
Block Size: 704m2
Floor Area: 257m2
Year Built 1992
To organise a site visit or for more information, please contact Agnes Lee on 0403 965 364 or email at [email protected]
DISCLAIMER: We have in preparing this information used our best endeavours to ensure that the information contained herein is true and accurate, neither the Agent nor the client nor servants of both, guarantee their accuracy. Interested persons are advised to make their own enquiries and satisfy themselves in all respects. The particulars contained are not intended to form part of any contract.
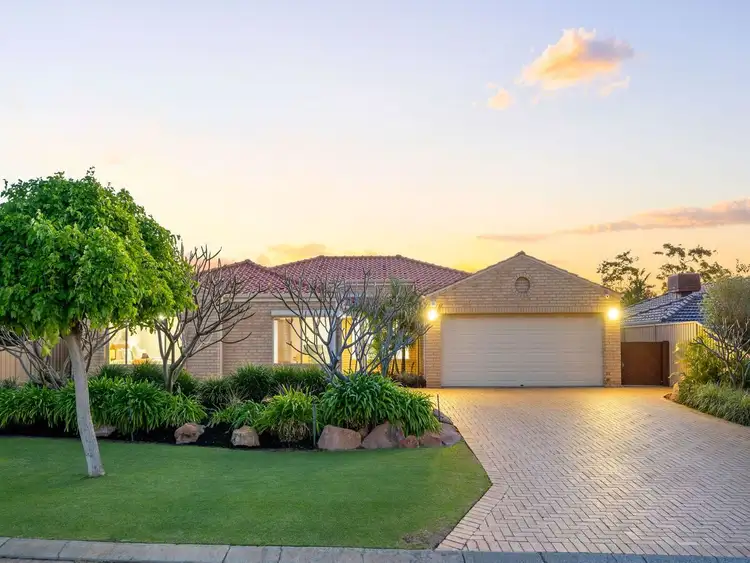
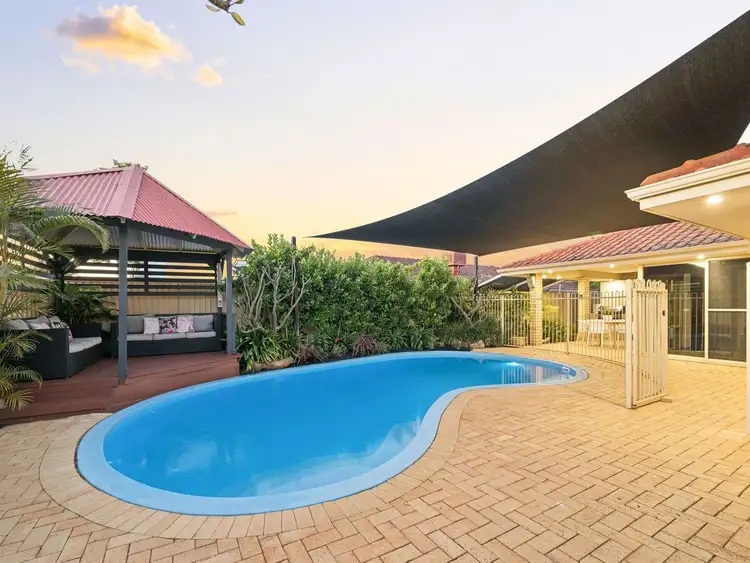
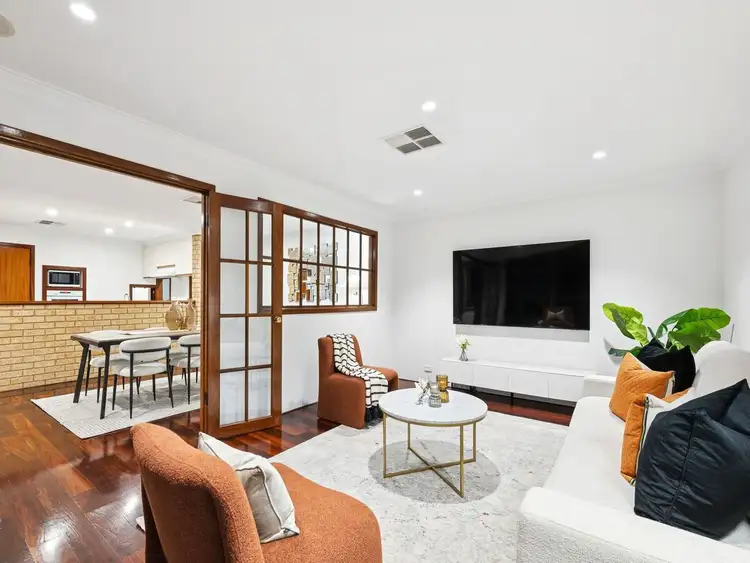
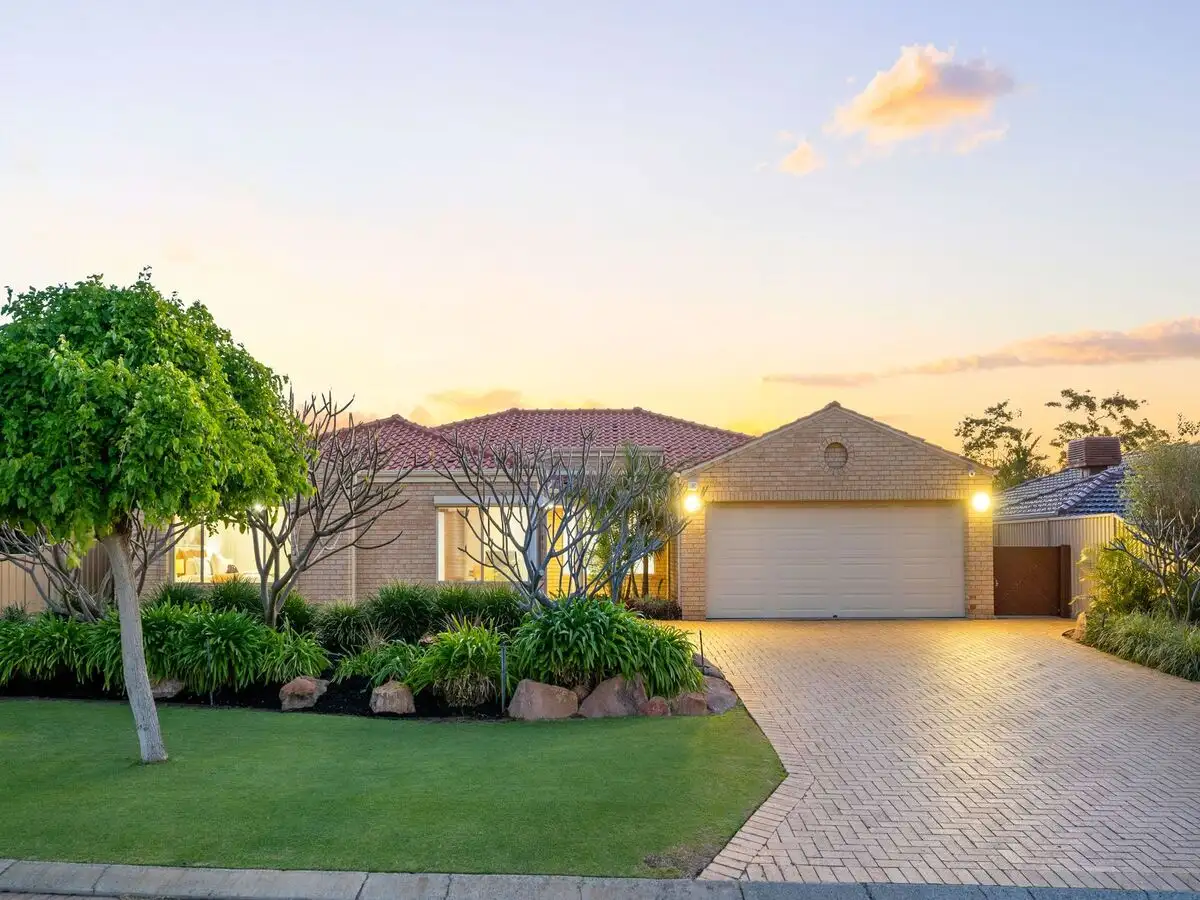


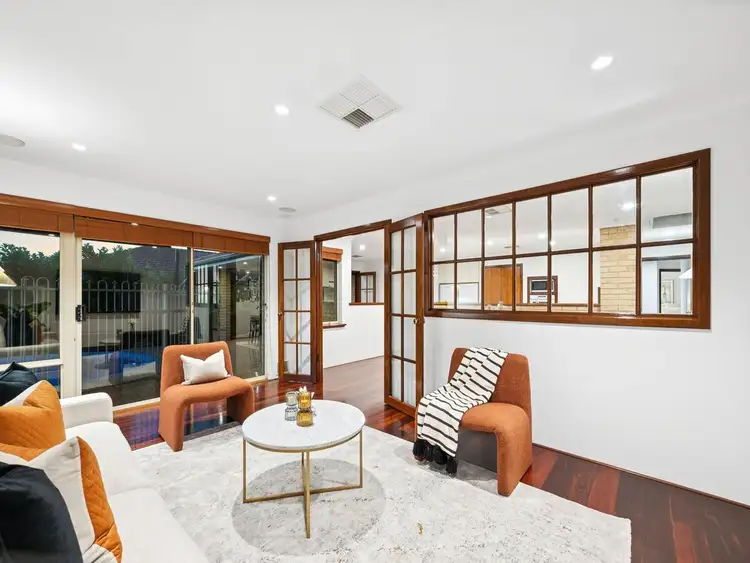
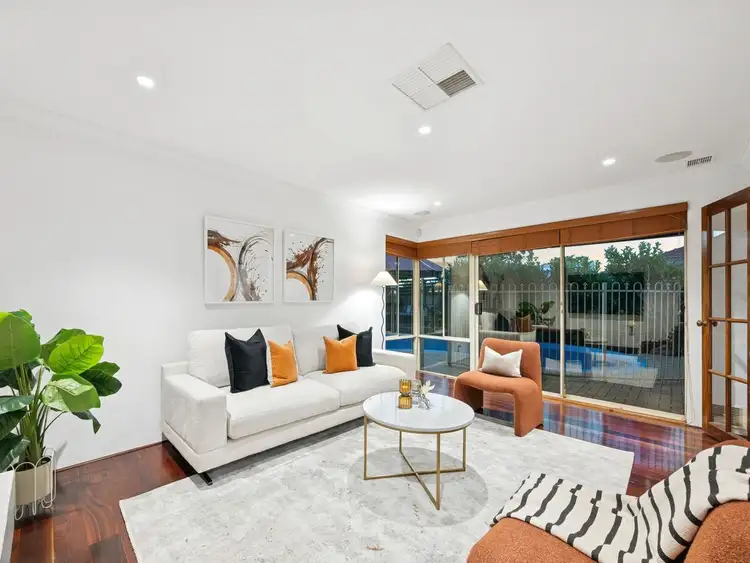
 View more
View more View more
View more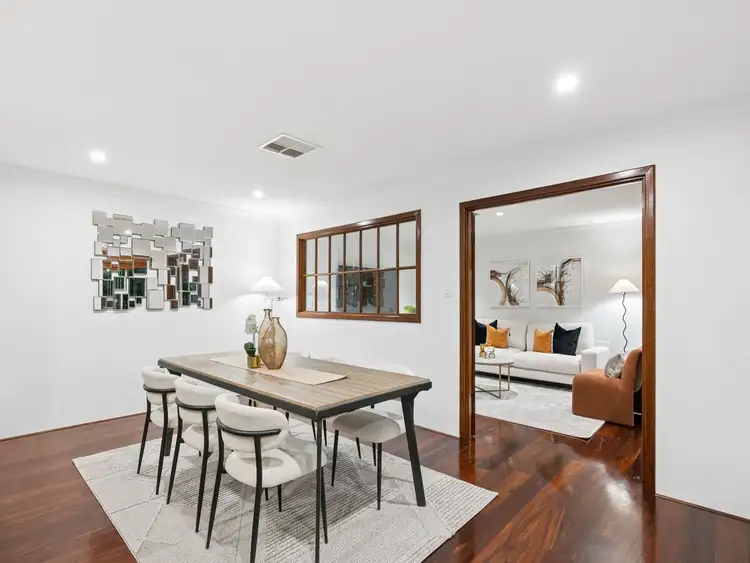 View more
View more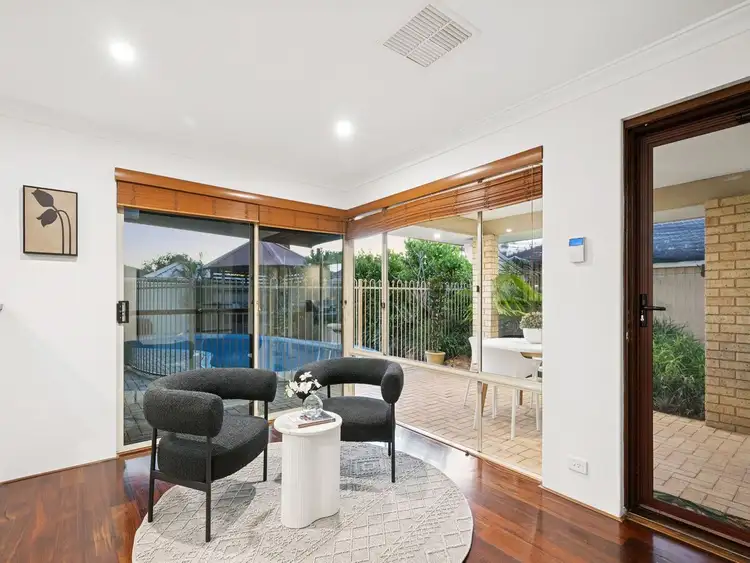 View more
View more
