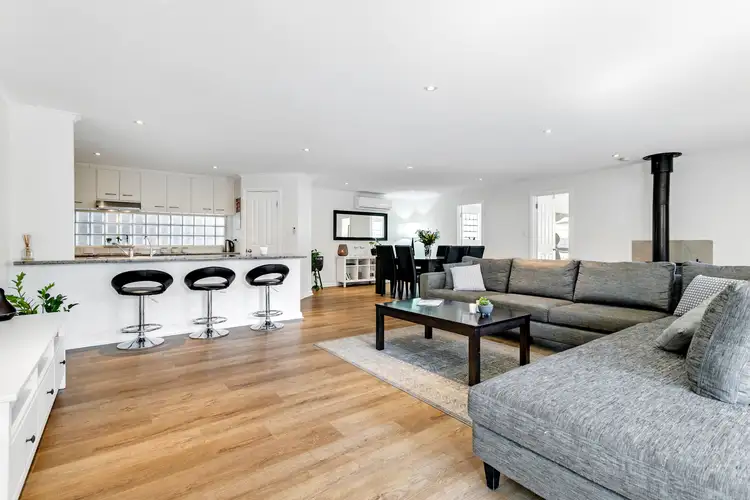This residence has a great combination of style & comfort, set on an attractive private & secure, fully landscaped allotment with a great entertaining area in a very sought-after, convenient location.
The modern, tastefully designed residence has been extremely well maintained & totally refurbished & up-graded over recent years. The residence has two brand new, stunning bathrooms, attractive fixtures & fittings, a split system air-conditioner & slow combustion heater in the living room & overall the property is beautifully presented throughout having been painted & new flooring coverings.
The practical floor plan comprises separate entrance foyer leading to the huge open plan living area incorporating the kitchen, dining area & large living room. This living zone is the focal point of the home with double sliding doors which further extend this area to the outdoor undercover, paved entertaining area creating fantastic al fresco dining & entertaining options. The kitchen has stainless steel appliances including dishwasher, good cupboard & bench space, double sink plus a walk-in pantry & a European style laundry at the end.
The master bedroom has a walk-in robe & brand new ensuite, bedroom 2 has a good size built-in robe & there is an additional 3rd bedroom currently utilised as a nursery. A sparkling bathroom services the 2 bedrooms & is fitted with a beautiful bath, shower, vanity & toilet.
External improvements include a single carport with electronic roller door, good size garden shed & a fully fenced, secure rear yard & plenty of off street parking at the front of the property.
Set on a superb allotment of 800sqm there is plenty of room to enjoy the beautifully landscaped garden setting. The tiered gardens include a large flat grassed area with plenty of room for the kids or pets to run around in this very peaceful & private setting which is secure at the rear.
Situated within walking distance to transport & shops & only 35 minutes to the CBD – this property is well worth inspection with all the components for an excellent range of tenure choices (young family home, first home buyer, excellent retirement option or a good investment).
Specifications:
CT / 5350/751
Council / City of Mount Barker
Zoning / R
Built / 1997
Land / 800m2
Frontage / 20m
Council Rates / $pa
SA Water / $pq
ES Levy / $pa
Nearby Schools / Littlehampton Primary School, Mount Barker P.S, Mount Barker South P.S, Nairne P.S, Mount Barker High School, Oakbank Area School, Eastern Fleurieu Strathalbyn 7-12 Campus, Eastern Fleurieu R-12 School
All information provided has been obtained from sources we believe to be accurate, however, we cannot guarantee the information is accurate and we accept no liability for any errors or omissions (including but not limited to a property's land size, floor plans and size, building age and condition) Interested parties should make their own inquiries and obtain their own legal advice. Should this property be scheduled for auction, the Vendor's Statement may be inspected at any Harris Real Estate office for 3 consecutive business days immediately preceding the auction and at the auction for 30 minutes before it starts.








 View more
View more View more
View more View more
View more View more
View more
