Set in one of Palmerston's most desirable positions, this freestanding home with no body corporate blends timeless character with modern upgrades. Light filled, energy efficient and beautifully styled throughout, it offers flexible living and effortless comfort, all just minutes from shops, schools and transport.
Freshly painted inside and out, the home sits privately behind landscaped gardens. Inside, you'll find two generously sized bedrooms (the main with two built in robes), a versatile second bedroom ideal as a guest room, study or nursery and updated internal doors, with most having been replaced to create a cohesive modern feel. The external laundry door has also been replaced and the original front door has been carefully retained and painted, adding character and warmth to the modern finishes.
The kitchen is the heart of the home, showcasing a Caesarstone waterfall benchtop, induction cooktop, electric oven, rangehood, dishwasher and optional fridge. Overhead, three double glazed Velux skylights, two in the kitchen and one in the bathroom, flood the space with natural light, creating a bright and airy atmosphere throughout the home.
The bathroom has been stylishly updated with a new shower screen, rain shower and taps, while the laundry has been completely renovated with a Caesarstone benchtop, new sink, new tap, generous storage and an optional washer/dryer included.
Year round comfort is assured with zoned ducted reverse cycle heating and cooling, controlled via Myzone3 smart system with WiFi phone access. Ceiling fans have also been added to both bedrooms and the living space. The home is fully electric, with a 6.66kW solar system and app monitoring, plus NBN Fibre to the Premises for seamless connectivity.
The expansive wrap around timber deck has been freshly oiled and includes a remote controlled 5m retractable awning, external lighting, water tap connection, and outdoor power points, ideal for entertaining. A second sail covered patio adds another outdoor living option, all surrounded by low maintenance landscaped gardens.
Security and convenience have been considered throughout, with 4 hardwired Swann CCTV cameras offering mobile app monitoring, ample power points and USB outlets, and full TV mounting setup with concealed cabling, data points and power in the living area.
Located just moments from Palmerston and Crace shops, Gungahlin Town Centre, Burgmann Anglican School, Palmerston Primary, parks and public transport, this is lifestyle focused living at its best.
Agent interest.
Features Overview:
- Freestanding home with no body corporate
- Fully electric home with 6.66kW solar system and app monitoring
- NBN Fibre to the Premises for seamless connectivity
- Zoned ducted reverse cycle heating and cooling (2 zones) with MyZone3 smart system and WiFi phone access
- Heat pump hot water system
- Ceiling fans in both bedrooms and the main living area
- 4 Swann CCTV cameras surrounding the property for extra security with mobile monitoring
- TV wall mount ready with concealed cabling, power, TV and data points
- Freshly painted interior and exterior
- Double carport plus expansive driveway parking
- Easy access to major roads including Gungahlin Drive Extension and Gundaroo Drive
- EER (Energy Efficiency Rating): 4.5
- Age: Built in 1992
Inside:
- Two generously sized bedrooms, both with built in robes
- Main bedroom includes two built in robes
and bedroom two ideal as a study, nursery or guest bedroom
- Kitchen with Caesarstone waterfall benchtop, breakfast bar, soft closing cupboards and drawers, induction cooktop, electric oven, rangehood and dishwasher plus optional fridge and microwave included in the purchase
- Three double glazed Velux skylights (two in the kitchen, one in the bathroom) bringing in abundant natural light
- Updated bathroom with new shower screen, rain shower and modern tapware
plus new toilet
- Laundry featuring Caesarstone benchtop, new sink, tap, generous storage and Bosch washer/dryer
included in the purchase
- Hybrid timber flooring in living areas, kitchen and hallway
- Original front door retained and painted for added character and charm
- LED downlight through plus feature pendant lights in the living area, family area and bathroom
Outside:
- Wraparound timber deck, freshly oiled with remote controlled 5m retractable awning, external lighting, water tap and power outlets
- Second outdoor living area with sail covered patio
- Low maintenance landscaped gardens
and enclosed grass backyard
- Double carport plus generous driveway parking
Sizes (Approx.):
- Living size: 93sqm
- Carport size: 36sqm
- Total size: 129sqm
- Block size: 396sqm
Prices (Approx.):
- Rates: $3,049.70 per annum
- Land Tax (Investors only): $5,349.00 per annum
Palmerston is a well established and highly regarded suburb in Canberra's north, prized for its convenient location and strong community feel. Residents enjoy easy access to the Gungahlin Town Centre, quality schools, local shops and green open spaces. Families appreciate the nearby parks and walking trails, while commuters benefit from great public transport and quick connections via the Gungahlin Drive Extension and Gundaroo Drive. With peaceful streets and close proximity to essential amenities, Palmerston remains a popular choice for both owner occupiers and investors.
Disclaimer:
The material and information contained within this marketing is for general information purposes only. Stone Gungahlin does not accept responsibility and disclaims all liabilities regarding any errors or inaccuracies contained herein. You should not rely upon this material as a basis for making any formal decisions. We recommend all interested parties to make further enquiries.
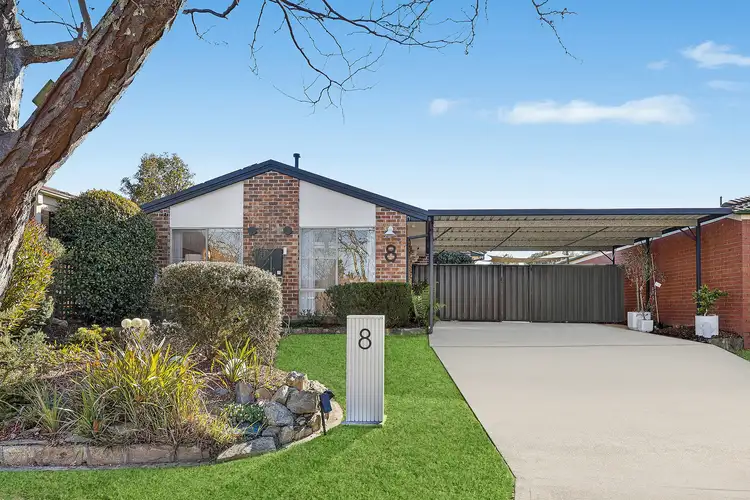
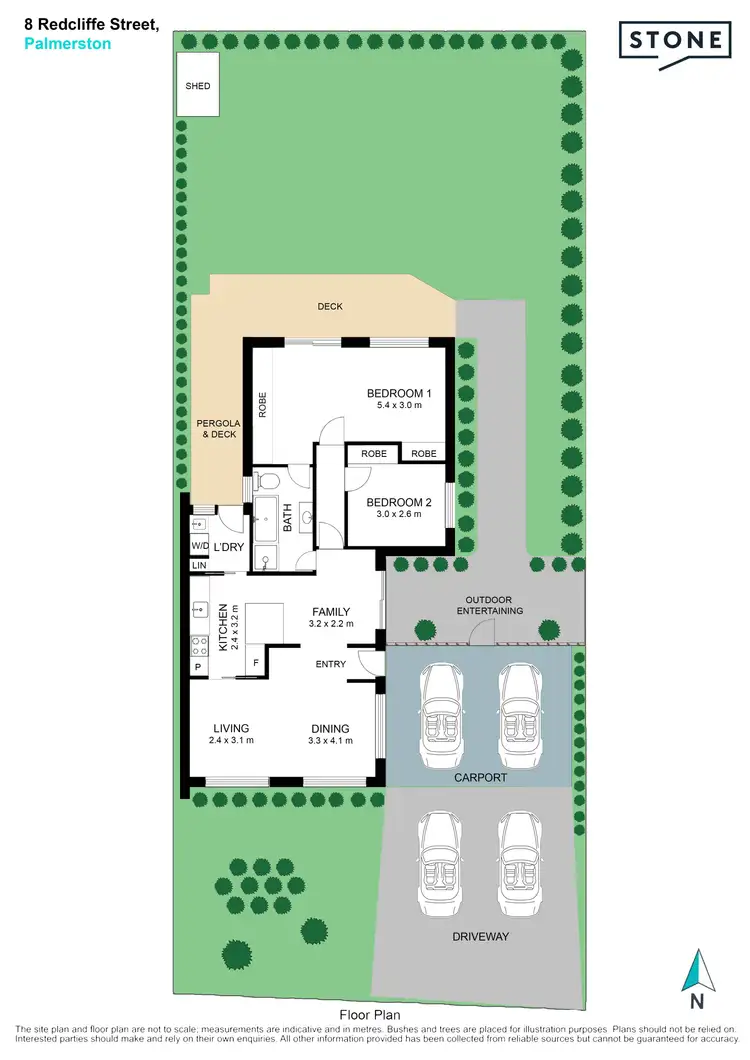
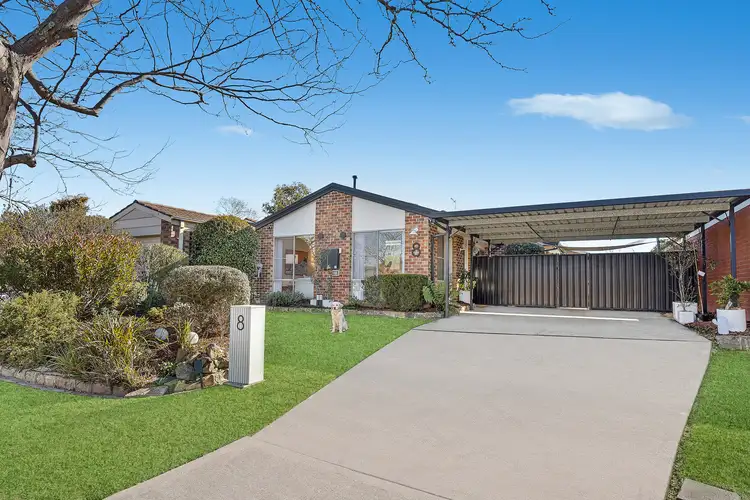
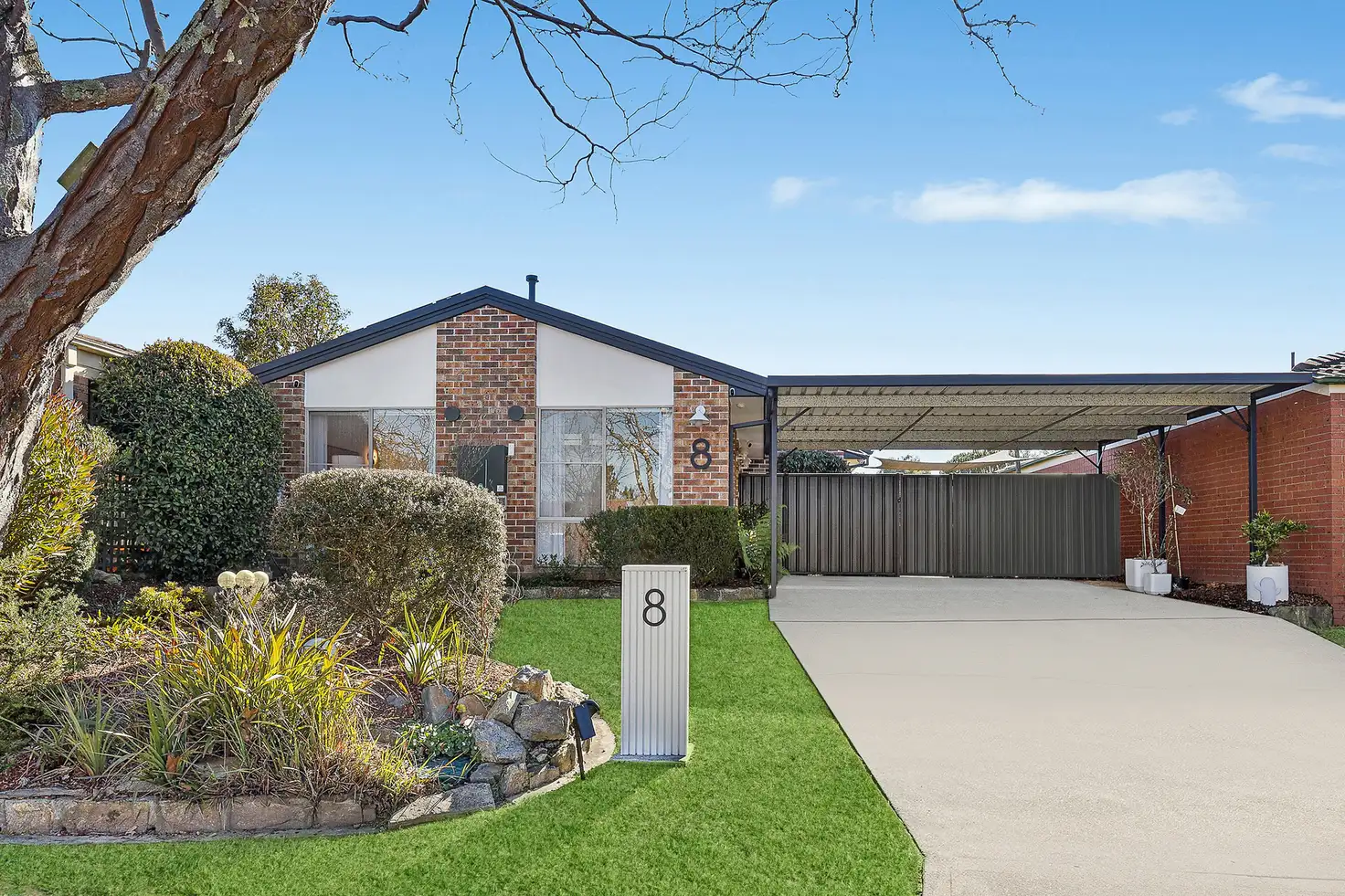


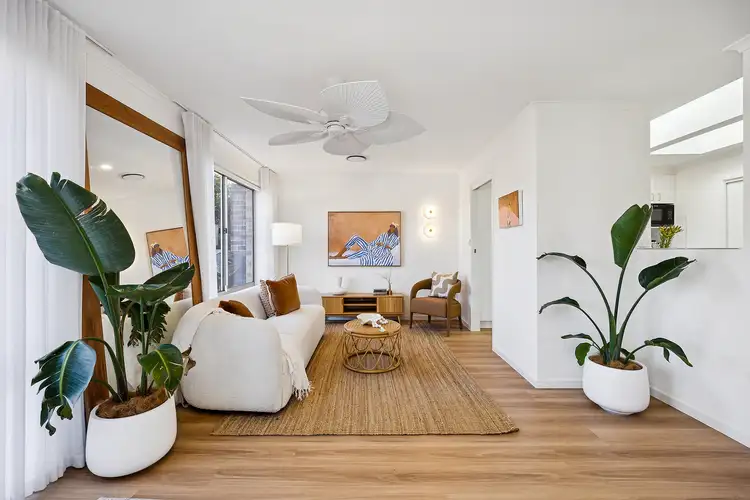
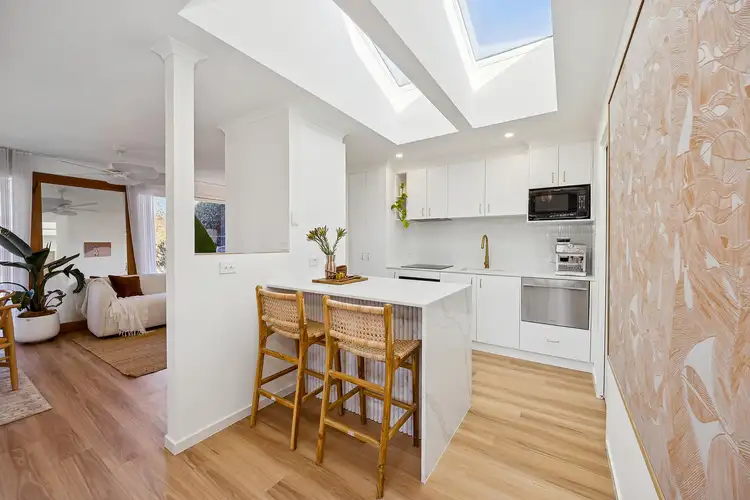
 View more
View more View more
View more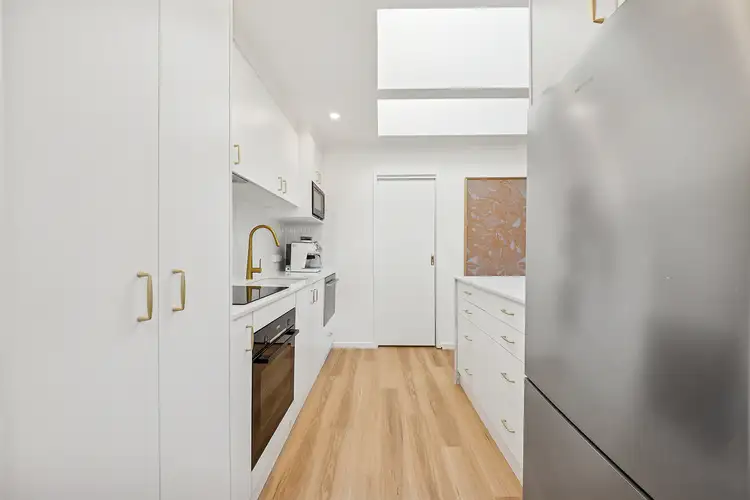 View more
View more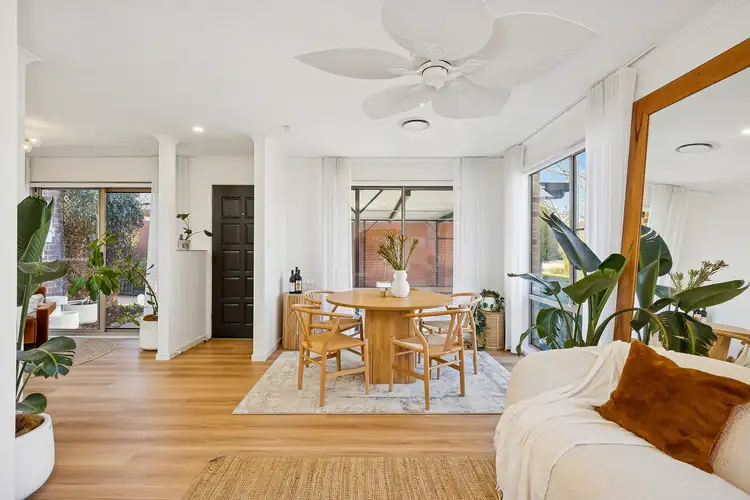 View more
View more
