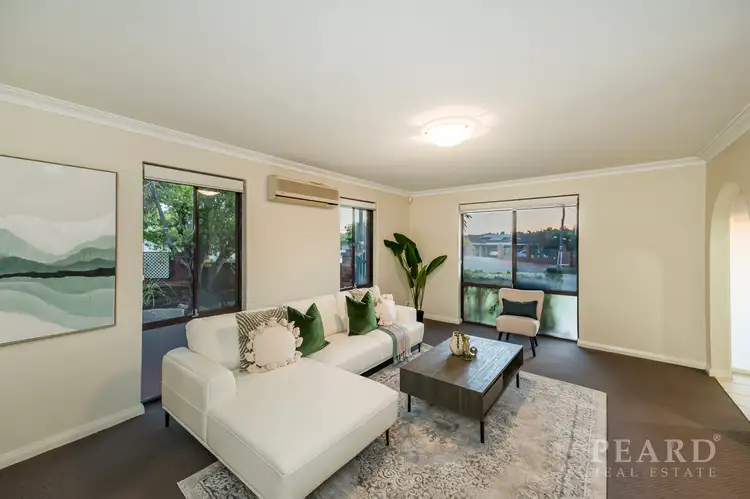$1,001,000
4 Bed • 1 Bath • 2 Car • 717.6m²



+21
Sold





+19
Sold
8 Ricketts Way, Greenwood WA 6024
Copy address
$1,001,000
- 4Bed
- 1Bath
- 2 Car
- 717.6m²
House Sold on Mon 29 Apr, 2024
What's around Ricketts Way
House description
“U/Offer Already”
Land details
Area: 717.6m²
What's around Ricketts Way
 View more
View more View more
View more View more
View more View more
View moreContact the real estate agent

Julie Vincent
Peard Real Estate
0Not yet rated
Send an enquiry
This property has been sold
But you can still contact the agent8 Ricketts Way, Greenwood WA 6024
Nearby schools in and around Greenwood, WA
Top reviews by locals of Greenwood, WA 6024
Discover what it's like to live in Greenwood before you inspect or move.
Discussions in Greenwood, WA
Wondering what the latest hot topics are in Greenwood, Western Australia?
Similar Houses for sale in Greenwood, WA 6024
Properties for sale in nearby suburbs
Report Listing
