Contemporary style and modern elegance are the hallmarks of this designer home, where the emphasis is on a relaxed yet sophisticated lifestyle with all the creature comforts.
The woodland grey, Colorbond and bagged and painted steel framed McDonald Jones home is the Beach House Manor design and it’s not hard to picture yourself living a refined lifestyle here.
Stylish, open-plan living is a hallmark of this classic design with the rear of the home opening up to the outdoors to create a seamless indoor-outdoor transition and unique entertaining zone.
The open-plan kitchen, dining, family and great room flows out to the undercover alfresco, which is sleek and modern and comes complete with tiles underfoot and recessed lighting overhead.
Home chefs will adore the gourmet kitchen, which is spacious and open with its huge, L-shaped island bench.
The stipple seal natural finish to the cabinetry, which is all soft-close, and melamine malt matt finish to the overhead cupboards give the kitchen an upmarket appeal, while the 900mm under bench oven and five-burner gas cooktop are practical and statement pieces.
Feature pendant lights hang above the island bench while translucent glazing on the walk-in pantry doors is another polished feature.
A fresh, neutral colour scheme runs throughout the house and together with 8.5 feet high ceilings and large ceramic tiles creates a sleek, modern finish that really sets the home apart.
The dining area is a lovely light-filled area with a recessed wall nook that’s perfect for a buffet and designer pendant lighting that is sure to please the style conscious buyer.
The great room and family area offer lovely, elegant spaces in which to relax indoors with options to mix and match the space with formal and informal furniture as you please.
Sliding doors run across the length of the rear of the house and lead to the alfresco area, which is perfect for family barbecues or just relaxing with a drink after work.
The alfresco overlooks the fully enclosed, landscaped garden which features powder coated fencing, black river rocks, stepping stones and privacy screening.
There’s also raised vegetable gardens, a children’s play area and formal privacy hedging.
Back indoors the second living space is a highly sought home theatre with soft, quality carpet to the floor.
The home has four bedrooms and each one is very generously proportioned.
The master suite is spacious and elegant, with a large walk-in robe and ensuite with a double vanity with Casearstone benchtops and his and hers frameless mirrors, a large deep bathtub and a big shower.
The second bedroom is equally as impressive in terms of size and would make the ideal guest room.
All of the other bedrooms have built-in robes and share a main bathroom with a vanity with raised, square-set basin and Caesarstone benchtop, a large deep bath and separate shower and separate toilet.
The home features ducted heating and cooling as well as a Dux gas instantaneous hot water system.
There is side access to the yard, picturesque rural views, walk-in additional storage cupboard to the hallway and a double garage with internal access completes the attractive package.
This property is proudly marketed by Hunter River Realty Group, for further information call 4934 4111.
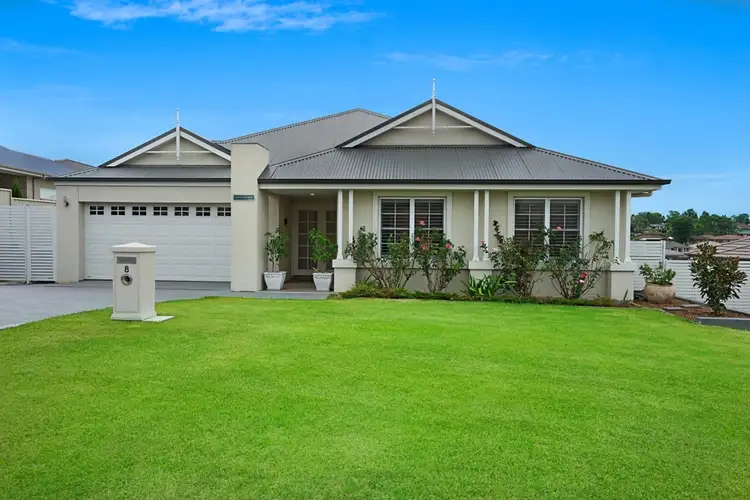
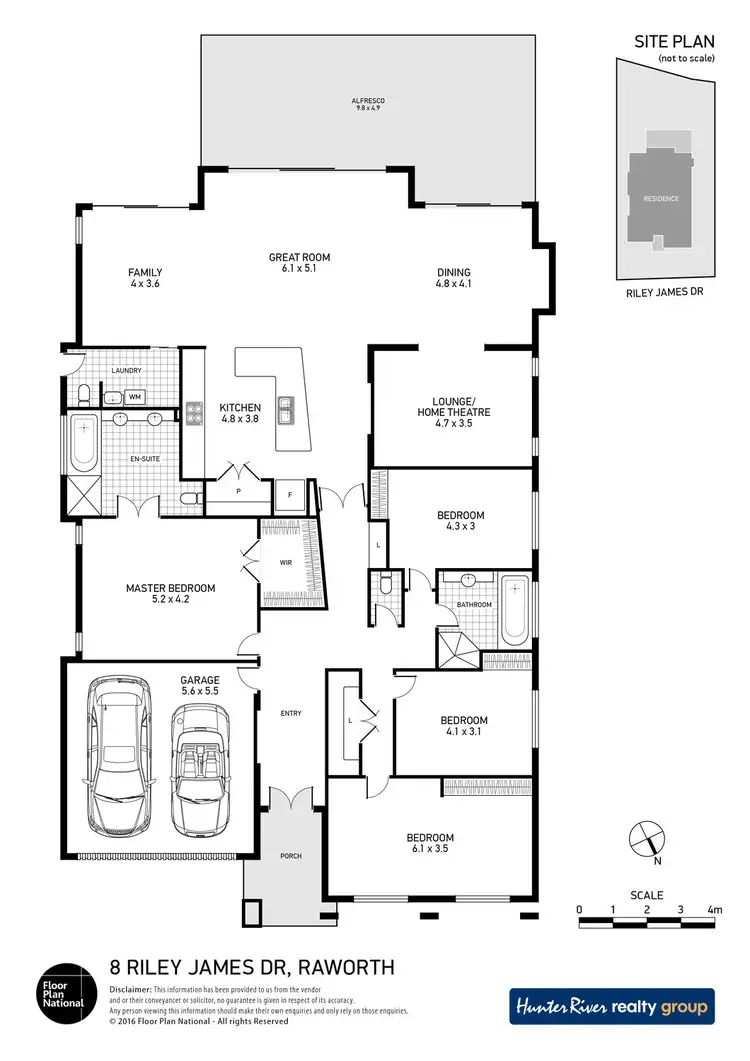
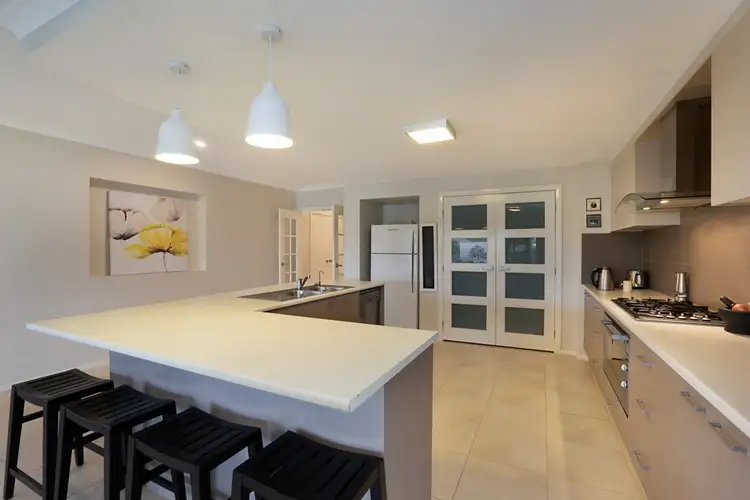
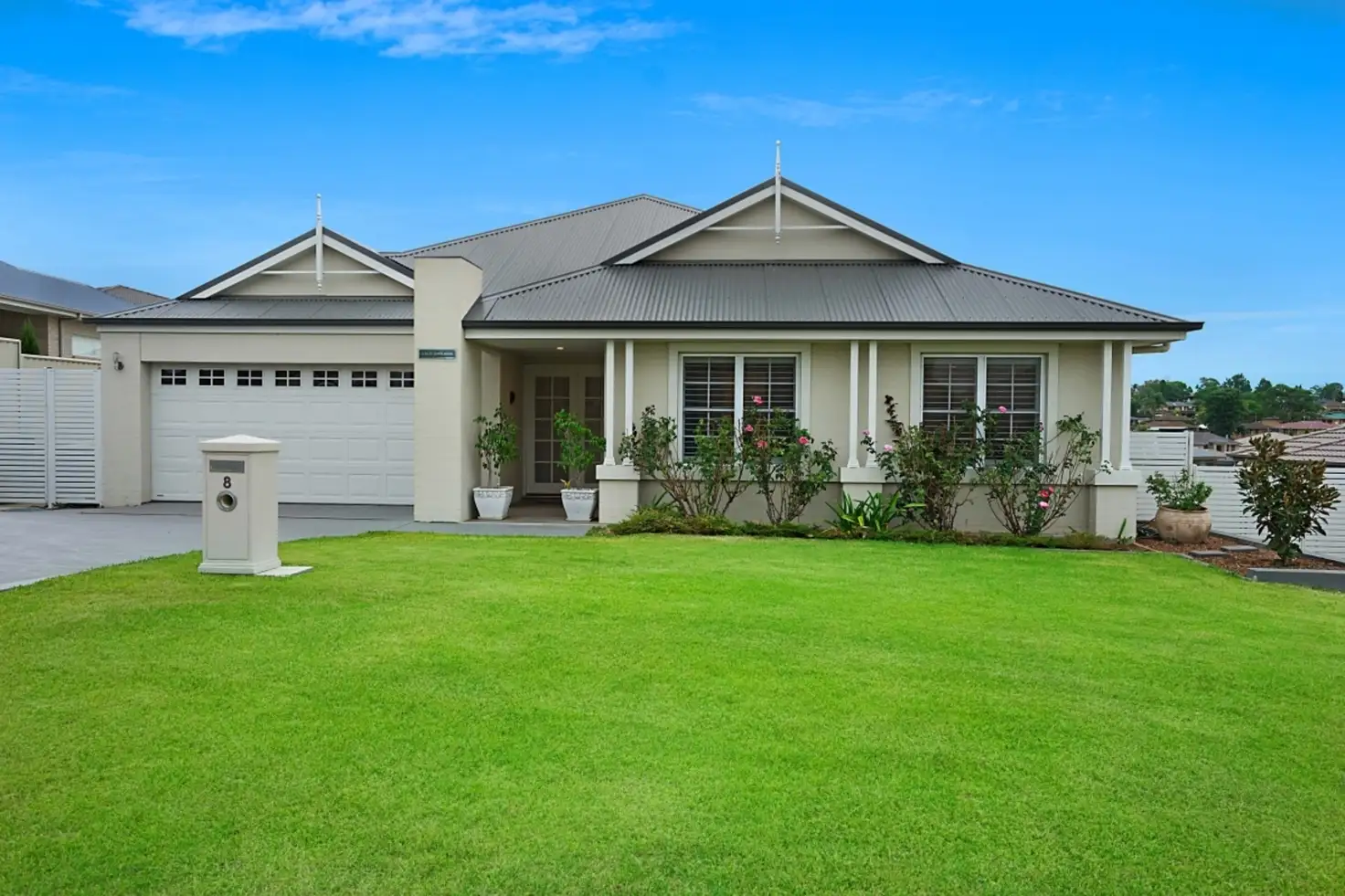


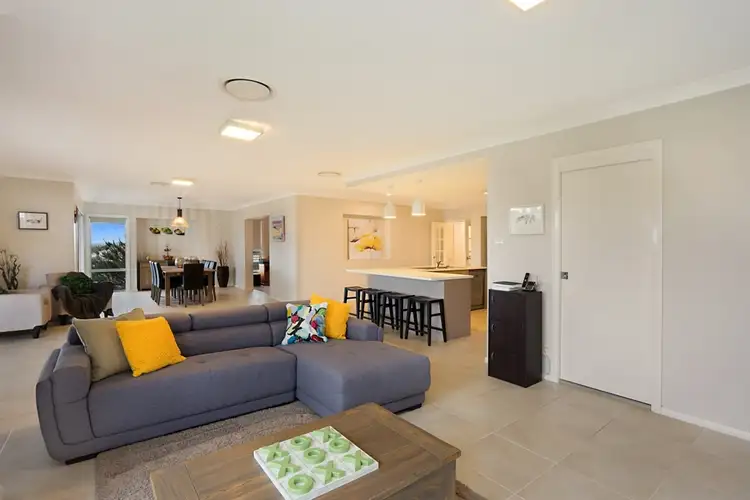
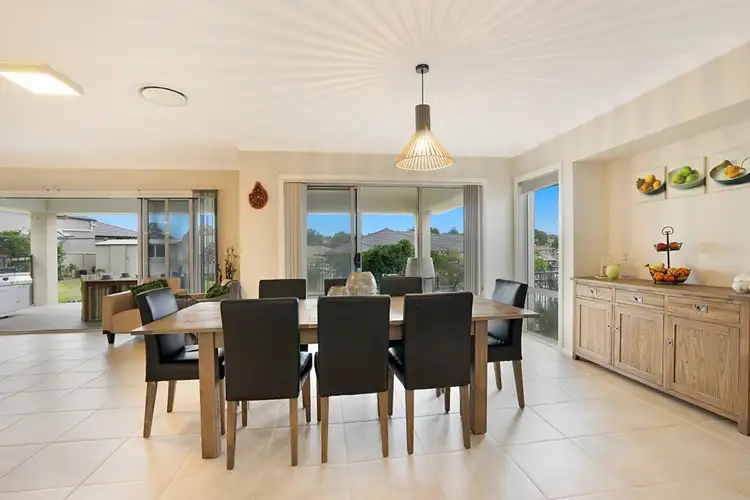
 View more
View more View more
View more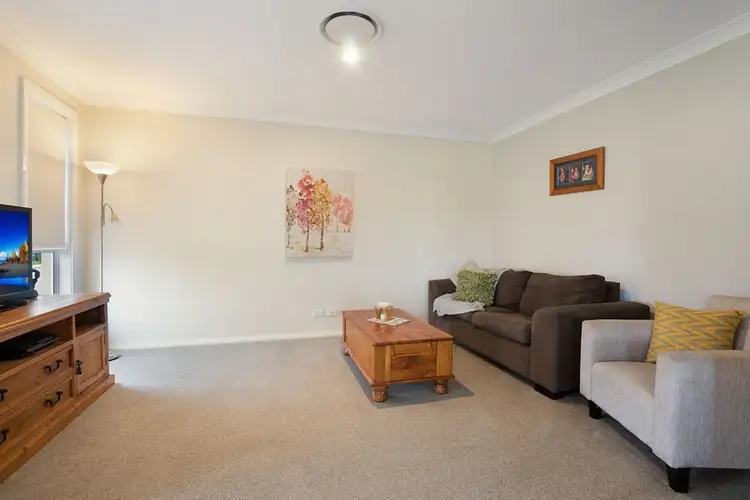 View more
View more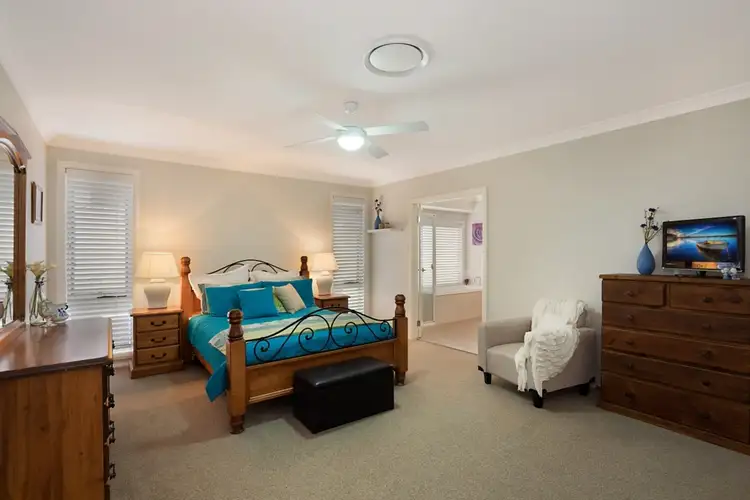 View more
View more
