· CONNECT - Reach out to discuss or schedule a viewing. We're eager to assist you!
· REQUEST - Building and Pest Report + REIQ Contract of Sale + Title Search
· BUY NOW - Submit your offer now to secure the home.
Perfectly positioned in a quiet, elevated setting, this impressive acreage residence captures the essence of refined family living and relaxed country luxury. From its grand façade and circular driveway to its manicured gardens, every detail reflects timeless charm and quality craftsmanship. Step inside to expansive open-plan living areas, formal entertaining spaces, and a gourmet granite kitchen that forms the true heart of the home. Whether hosting gatherings, relaxing by the fireplace, or unwinding in the private media or rumpus room, there's a space for every mood and moment. Upstairs, the master suite offers a peaceful retreat with dual walk-in robes, a sitting area, and balcony views that invite morning coffee in the breeze. Outside, the large covered patio overlooks the sparkling saltwater pool — the perfect backdrop for family barbecues or weekend entertaining. With multiple sheds, solar power, and ample car accommodation, this home balances lifestyle with practicality in one exceptional package. Designed for families who value space, comfort, and effortless indoor-outdoor living — this is acreage living at its finest.
- Upstairs 4 x Bedrooms: Built-In Robes and Air Conditioning
- Downstairs 2 x Bedrooms with a 2nd ensuite & the 6th a front study
- Potential 7th Bedroom in the Living (d)
- Master Suite: 2 x Walk-In Wardrobes; Sitting Area; Private Balcony Access; Separate Toilet; Clothes Chute to Laundry
- Guest Suite: Includes Wardrobe, Air Conditioning & Ceiling Fan
- Bathrooms: 4 x Bathrooms Including Ensuites; Separate Toilets; Family Bathroom with Additional Storage
- Kitchen: Granite Bullnose Benchtops; Electric Oven + Mini Oven; 900mm Bench-Top Stove; Pantry and Ample Storage
- Living (a): Expansive Open-Plan Lounge & Dining with 9ft Ceilings – perfect for relaxed family living and entertaining.
Living (b): Separate Formal Lounge & Dining with Bay Windows and Imported Austrian Chandeliers – offering an elegant touch for special occasions.
Living (c): Dedicated TV/Media Room featuring a Built-In Wet Bar – ideal for movie nights or entertaining guests or billboard table
Living (d): Large Music or Rumpus or Activity room or Gym – a versatile space for hobbies, children, or quiet retreat, and can be potentially used as a 7th bedroom.
Living (e): Upstairs Sitting Room with Balcony Access – the perfect spot to unwind and enjoy peaceful breezes.
- Office: Dedicated Study with Storage Cupboard and Air Conditioning potentially used as a 7th bedroom or private home office.
- Comfort & Features: 9 x Split-System Air Conditioners (7 < 2 Years Old); 3 x Ceiling Fans; Intercom; Alarm System; Vacuum Aid; Security Screens & Doors; Plantation Shutters to Kitchen & Master Suite; Broadband Connection
- Energy & Sustainability: Solar Panels with New Inverter; Electric Hot Water; 4 x Water Tanks
- Outdoor Lifestyle: Large Covered Patio & Tiled Entertaining Area; Saltwater In-Ground Pool (10.4m) with Water Feature & Colour-Changing Lights; Landscaped Gardens with Fruit Trees; Fully Fenced Block with Vehicle Access to All Areas
- Vehicle & Storage: Triple Garage with Remote Doors + Extra Carport; Additional 2-Bay Rear Shed (9x6m) with Roller Doors, Workshop & Storage
- Construction & Upgrades: Built by Milrose Homes (1997–1998, Custom Design); Recent Renovations Include Resealed Front Balcony, New Tiles & Ceilings to Balcony and Rear Patio, Roof Repointed & Tiles Replaced, New Whirly Birds, and New Solar Inverter
- Lifestyle & Location: Peaceful and Private Setting with No Through Traffic; 10 Minutes to Local Shops and Amenities
Note: The outline shown on the aerial photos is for illustrative purposes only and is intended as a guide to the property boundary. However, we cannot guarantee its accuracy and interested parties should rely on their own enquiries. Also the measurements are approximate plus the potential suggestions have not been investigated with council and interested parties should rely on their own enquiries.

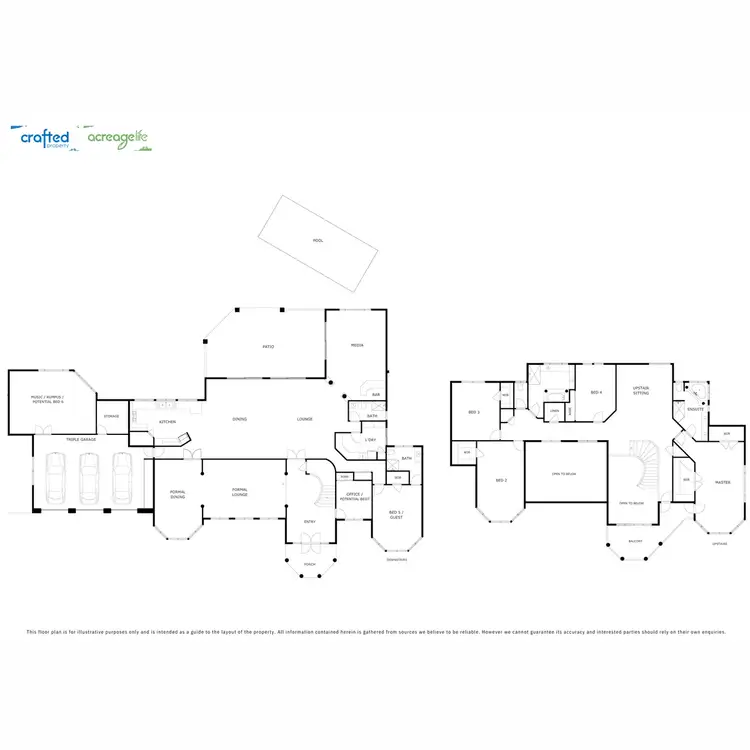
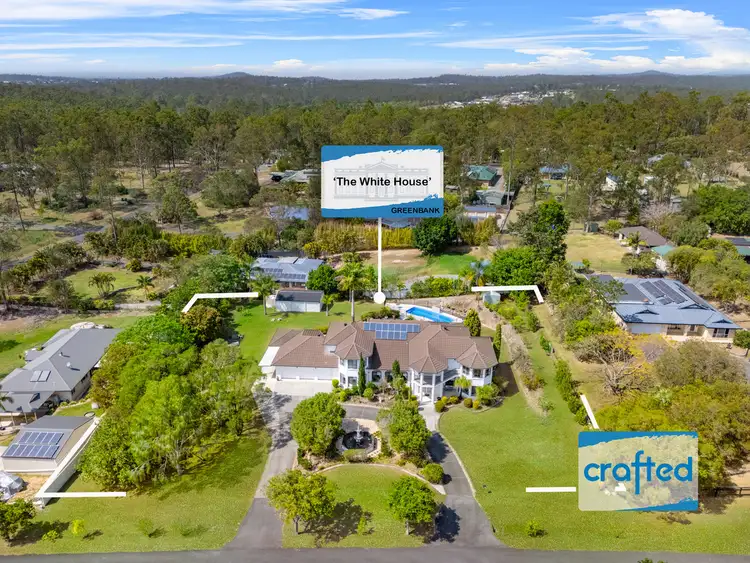
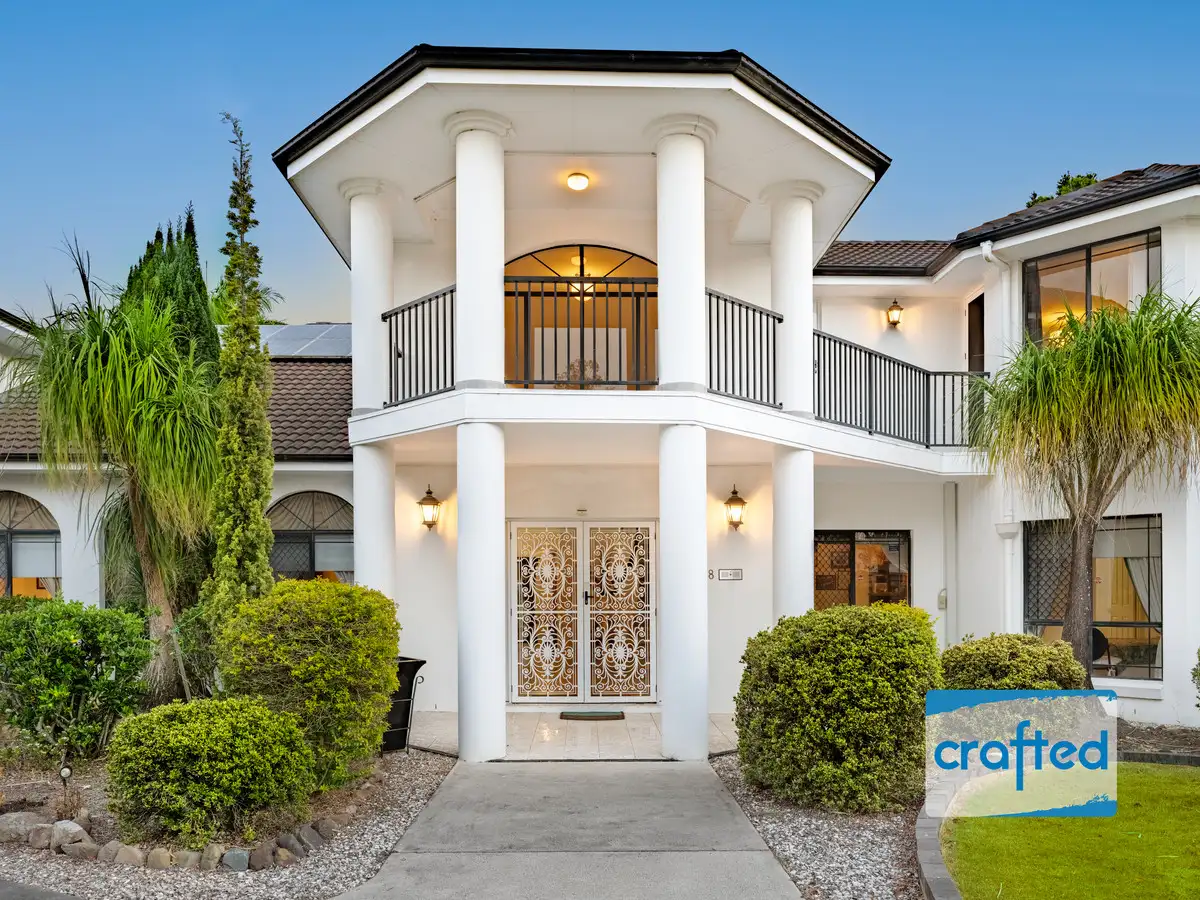


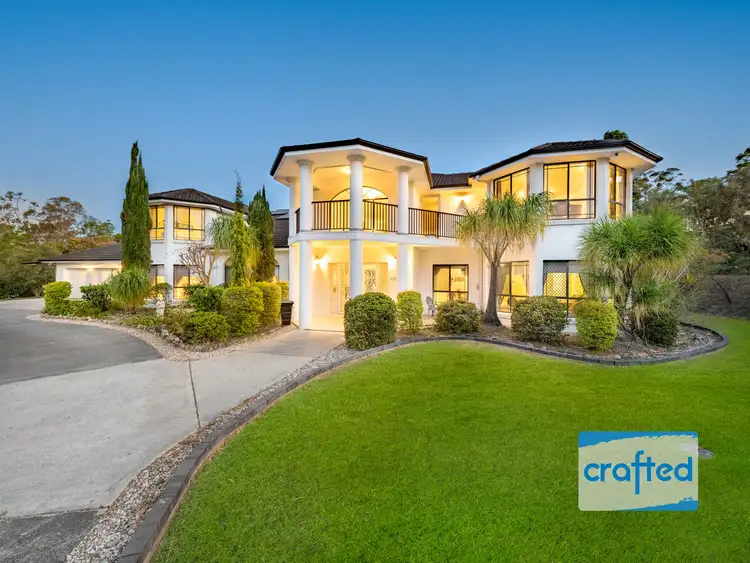
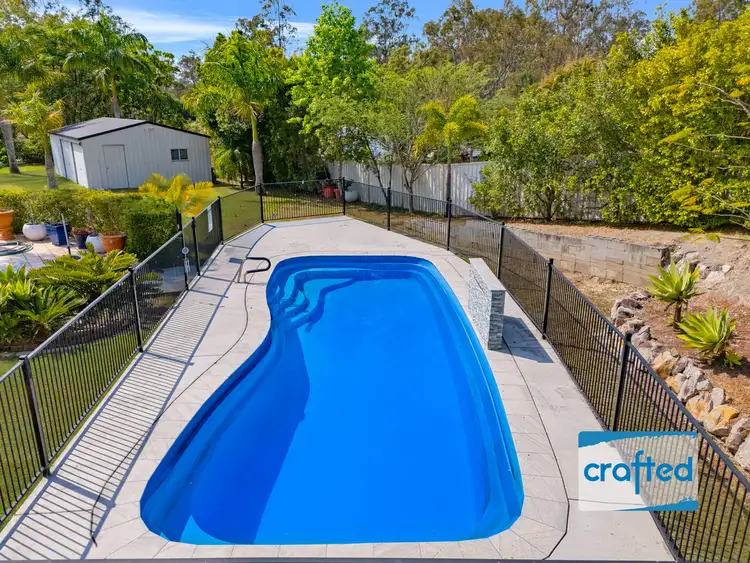
 View more
View more View more
View more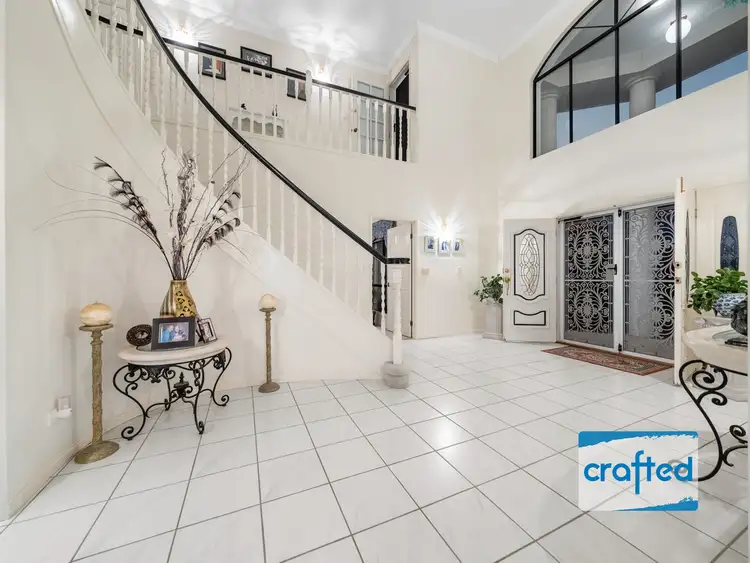 View more
View more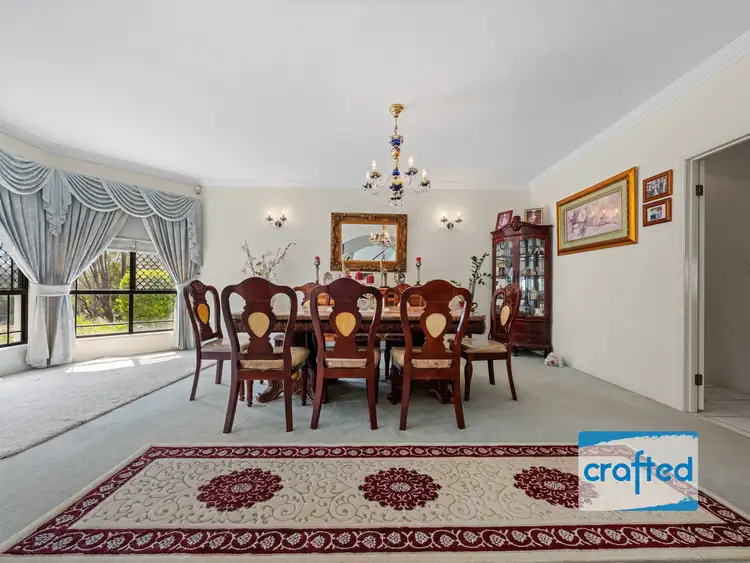 View more
View more
