Swooning with contemporary charm, this impeccably maintained and much-loved family home delivers a timeless beauty of fantastic function and form nestled below Adelaide's scenic and sought-after Foothills.
Tailor made for those looking for an idyllic base to plant their feet for the long-term, 8 River Drive showcases a wonderfully adaptable 4-bedroom footprint, including generous master with private ensuite, along with spacious formal and informal living, lounge and entertaining options quickly giving this beautiful home exceptional lifestyle scope.
Spilling with natural light and exceptional free-flowing space that continues all the way to a stunning all-weather alfresco sweeping beneath a pitched pergola framed in lush, established greenery, enjoying wholesome family time day or night right through to fun-filled weekend get-togethers, inside or out, are part-and-parcel of daily life here.
With a raft of modern features and updates, from the sparkling modern kitchen with stylish cabinetry and stone bench tops ready to handle the morning rush and effortlessly socialise as you serve or scan the dining to the outdoors, cosy zone ducted AC and heating throughout and bill-busting solar system – there's lots to love here where eventual updating would be a privilege though far from necessary.
Presenting a picture-perfect base set on large 755m2 parcel a short stroll to Athelstone Primary, moments to the iconic Linear Park for endless weekend adventure, as well as the hugely popular Thorndon Park Reserve, together with bustling shopping precincts at arm's reach teeming with trendy cafés and delicious eateries, the unexpected everyday conveniences of this superbly understated property is an opportunity not to let slip through your fingers.
Features you'll love:
− Light-filled open-plan family, casual dining and stylish modern kitchen flush with abundant cabinetry and cupboards, sweeping stone bench tops, and gleaming stainless appliances including dishwasher
− Spacious formal lounge and dining zone for excellent entertaining and everyday living options
− Generous master bedroom featuring tall windows and courtyard access, BIRs, and private ensuite
− 3 additional ample-sized bedrooms, two with handy BIRs
− Superb all-weather alfresco area with beautiful pitched pergola, terrazzo floors and lush easy-care established gardens
− Practical laundry with storage, neat and tidy contemporary bathroom with separate shower and bath, and zone ducted AC and heating, as well as solar system
− Secure, single car garage and charming street frontage
Location highlights:
− A short walk to the Linear Park Trail for welcome walks and weekend rides
− Moments to Athelstone Primary, as well as zoned for Charles Campbell College nearby as is Saint Ignatius for private schooling options
− A quick 6-minutes to Newton Village and Newton Central & Target for great shopping options, along with a raft of popular cafés and eateries for a great lifestyle
Specifications:
CT / 5098/46
Council / Campbelltown
Zoning / GN
Built / 1988
Land / 755m2
Frontage / 19.59m
Council Rates / $2,138.36pa (approx)
Emergency Services Levy / $177pa (approx)
SA Water / $128.94pq (approx)
Estimated rental assessment / $670 to $700 per week / Written rental assessment can be provided upon request
Nearby Schools / Athelstone School, Paradise P.S, Thorndon Park P.S, Charles Campbell College, Dernancourt School
Disclaimer: All information provided has been obtained from sources we believe to be accurate, however, we cannot guarantee the information is accurate and we accept no liability for any errors or omissions (including but not limited to a property's land size, floor plans and size, building age and condition). Interested parties should make their own enquiries and obtain their own legal and financial advice. Should this property be scheduled for auction, the Vendor's Statement may be inspected at any Harris Real Estate office for 3 consecutive business days immediately preceding the auction and at the auction for 30 minutes before it starts. RLA | 226409
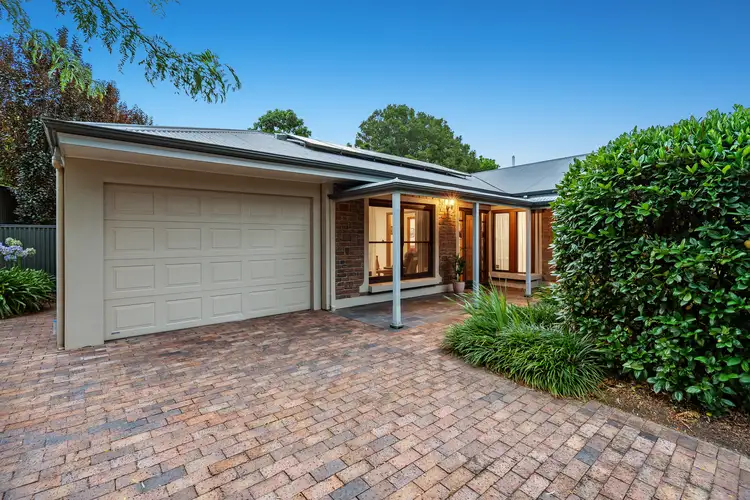
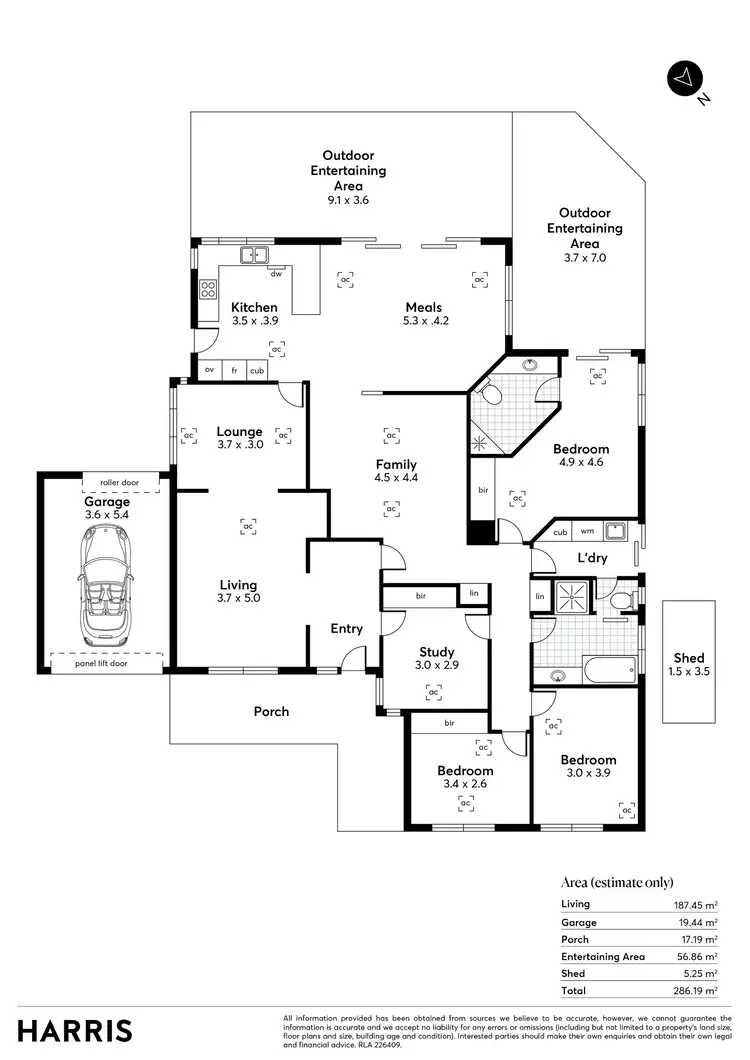
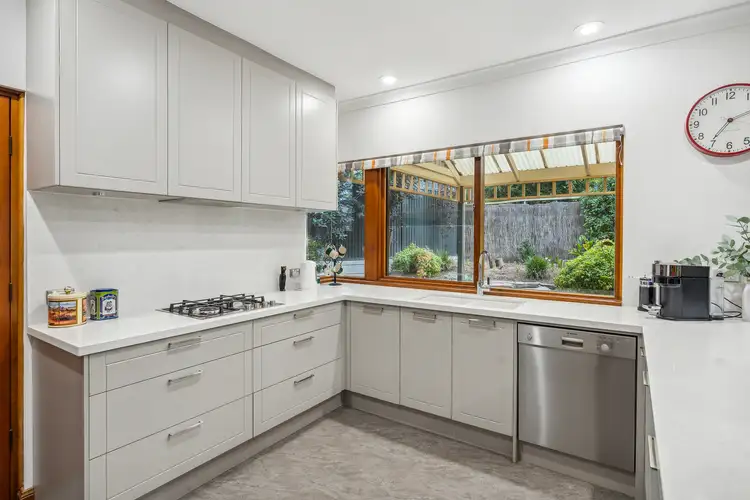
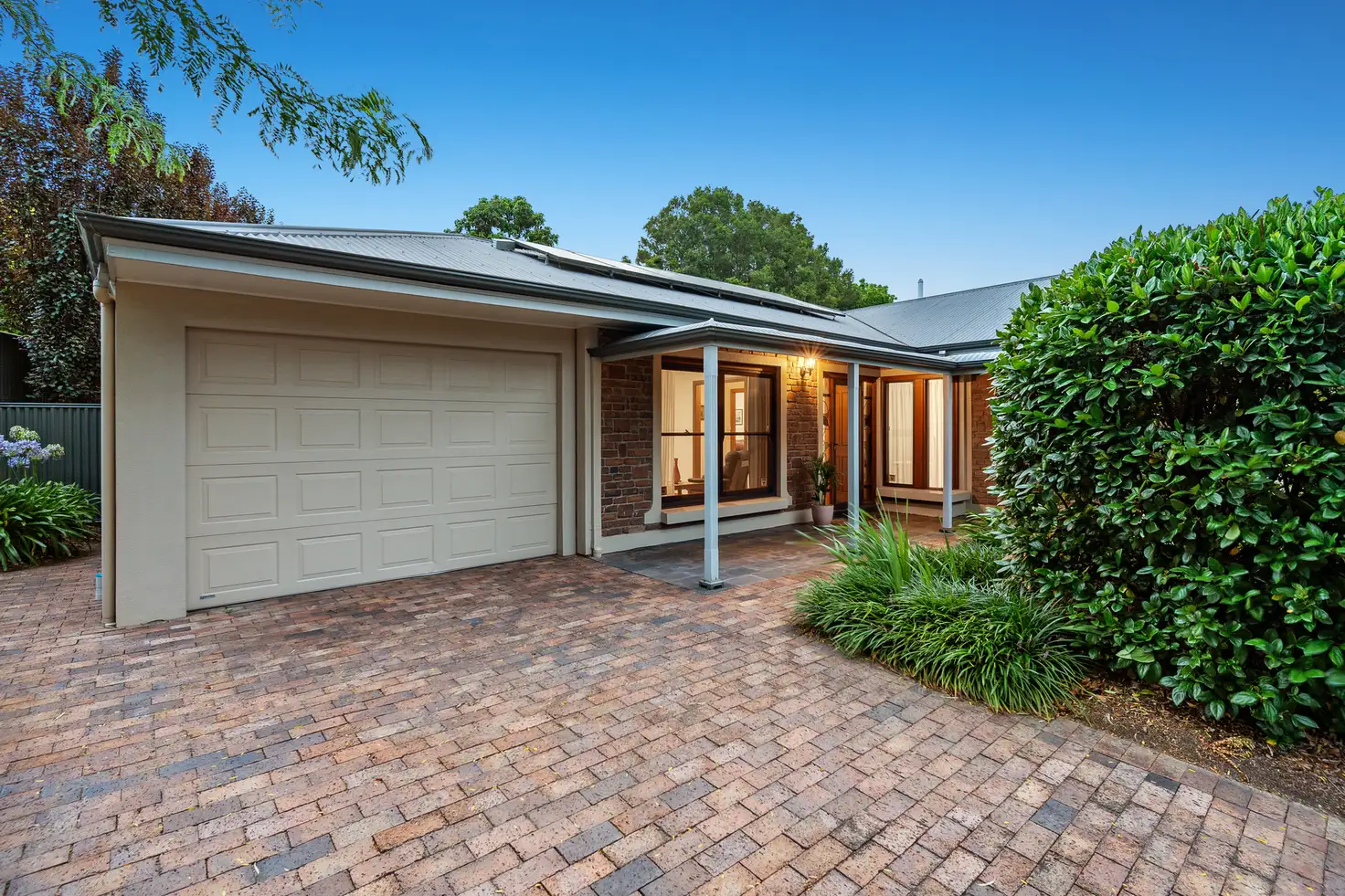


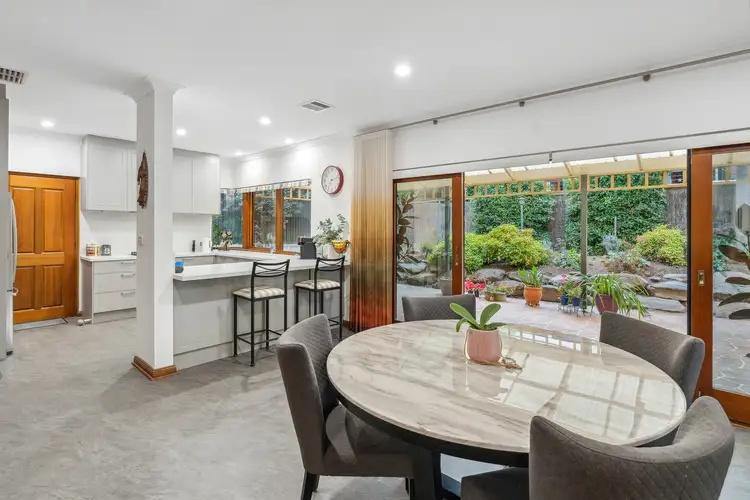
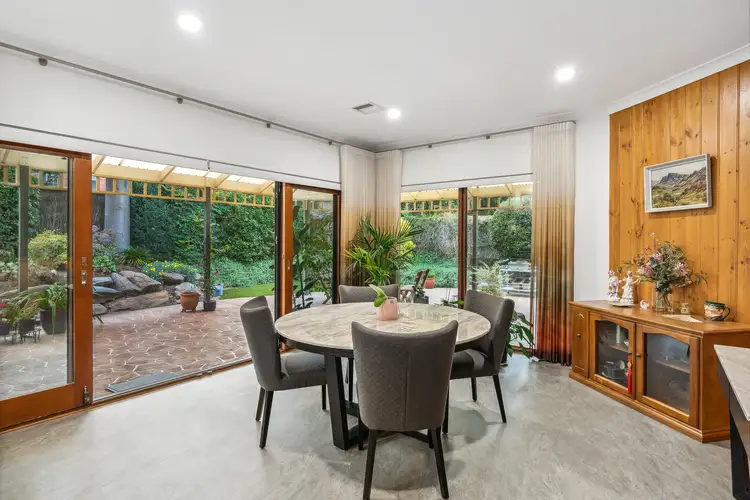
 View more
View more View more
View more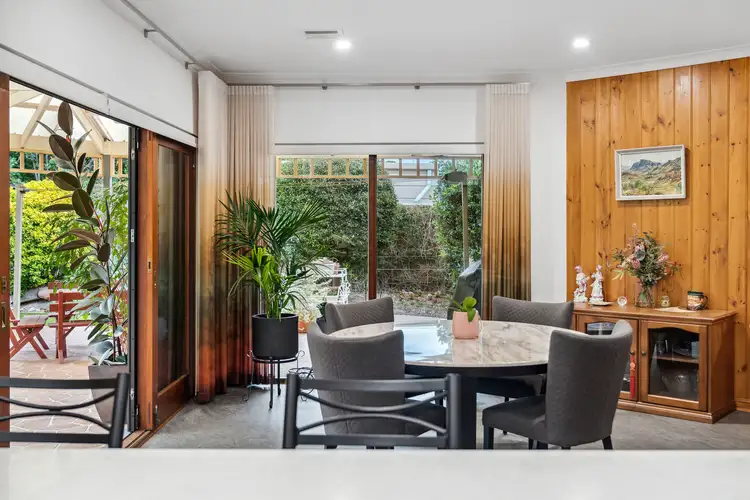 View more
View more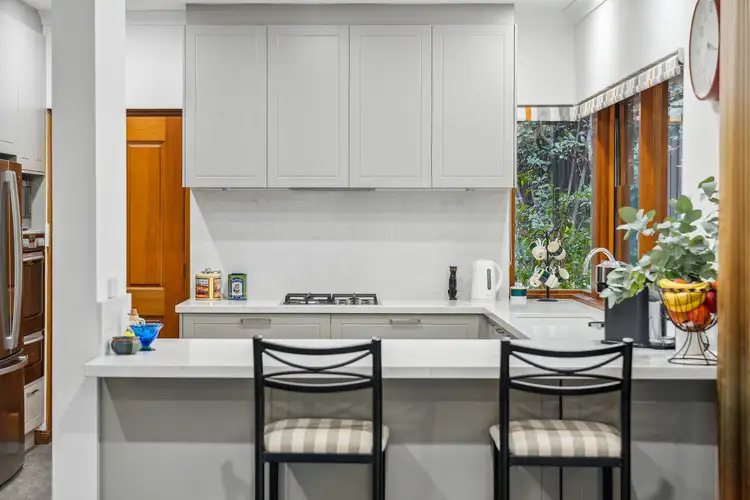 View more
View more
