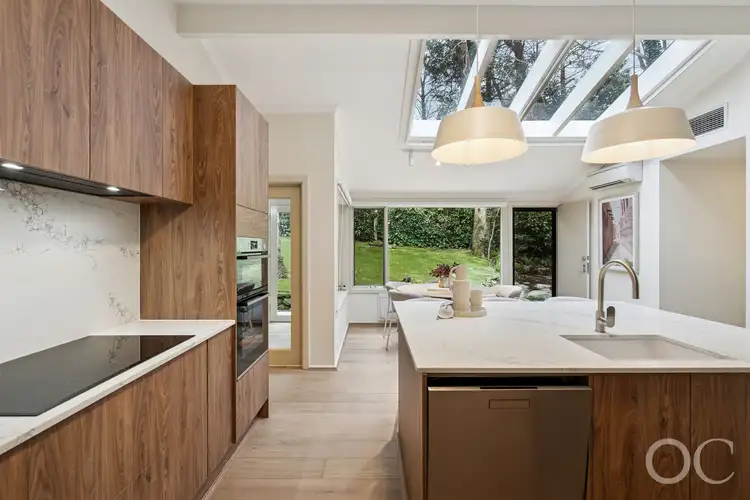*If attending open please drive up driveway - there is plenty of parking at the top*
Etched into its leafy hillside setting to rise in perfect dialogue with the landscape, this reimagined architectural residence is less a house than a living sculpture, designed to frame Mother Nature at every turn and draw you to its treetop terraces that borrow the sky and keep you in a state of bliss.
5 bedrooms and a series of fluid living zones unfold across a far-reaching, multi-levelled footprint that retreats, pauses and circles back on itself to consider privacy, flow and togetherness with equal gusto.
Whether it's the brand new skylit kitchen and underfloor heated bathrooms, vast formal spaces, wellness room, cellar/gym, master retreat, triple garage or the established gardens threaded with winding paths through your very own forest; its true beauty lives in the details - large and small, inside and out.
Open the Door To;
- A dynamic multi-level layout that retreats to a bevy of unique living zones, wings, bedrooms and terraces amongst the treetops
- An extensive, stylish refresh, highlighted by engineered Prestige Oak flooring, soft Delano wool carpets, and feet-warming underfloor heated to bathrooms
- A brand-new designer kitchen with natural walnut cabinetry, waterfalling Calacatta Signature stone benchtops and splashback, Bosch appliances, brushed nickel tapware and a skylit breakfast zone at its feet
- Luxury bathrooms reimagined with terrazzo-style Vicenza Snow White tiling, walnut vanities topped with matt stone, brushed nickel fixtures, deep tubs, wall-mounted Yabby basins beneath handmade Rebel Sage feature tiles & under floor heating
- A soul-soothing master wing with walk-in robe, ensuite and a terrace forging views to a distant horizon
- Extensive glazing to let lashings of light in and frame an outlook that shifts with every step and season
- Comfort on every level with ducted a/c (controlled from your mobile phone) and electronic block-out blinds to main suite and family room
- A forward-thinking, bill-busting 19kW solar system
- A triple garage and broad forecourt that welcome family fleets, guests, work trailers, caravans and weekend projects without breaking a sweat
- Vast under-home storage, underpinning its supreme practicality
- Gardens that invite you to wander - winding paths, secret spots to sit, open-air terraces and your very own private forest
- An impressive 311.54sqm (approx) of internal living, complemented by a further 186.86sqm (approx) across the garage, storage, patio, and balcony areas
Close the Door On:
- The bland and the ordinary - this home was never meant to blend in
- Boxy floorplans that don't bend or breathe with family life
- Time-sapping city commutes - the CBD waits just 20 minutes away
- The scramble for storage - vast undercroft rooms and a triple garage will swallow fleets and hobbies whole
- The stress, noise and rush of suburbia. Nature has you now.
Moments from the cafes, schools, green spaces and village centre that make Stirling such a sought-after address, this coveted dress-circle position captures the essence of Hills living: connected, community-minded and endlessly picturesque. Under 20 minutes on foot to Stirling Village, just minutes to Aldgate and Crafers, a stroll to St Catherine's Primary and on route for numerous private school buses, it's Hills living. Perfected.
Valerie Timms | 0447 312 218
Ellie Purton | 0429 520 836
All information or material provided has been obtained from third party sources and, as such, we cannot guarantee that the information or material is accurate. Ouwens Casserly Real Estate Pty Ltd accepts no liability for any errors or omissions (including, but not limited to, a property's floor plans and land size, building condition or age). Interested potential purchasers should make their own enquiries and obtain their own professional advice. Ouwens Casserly Real Estate Pty Ltd partners with third party providers including Realestate.com.au (REA) and Before You Buy Australia Pty Ltd (BYB). If you elect to use the BYB website and service, you are dealing directly with BYB. Ouwens Casserly Real Estate Pty Ltd does not receive any financial benefit from BYB in respect of the service provided. Ouwens Casserly Real Estate Pty Ltd accepts no liability for any errors or omissions in respect of the service provided by BYB. Interested potential purchasers should make their own enquiries as they see fit.
RLA 275403.








 View more
View more View more
View more View more
View more View more
View more
