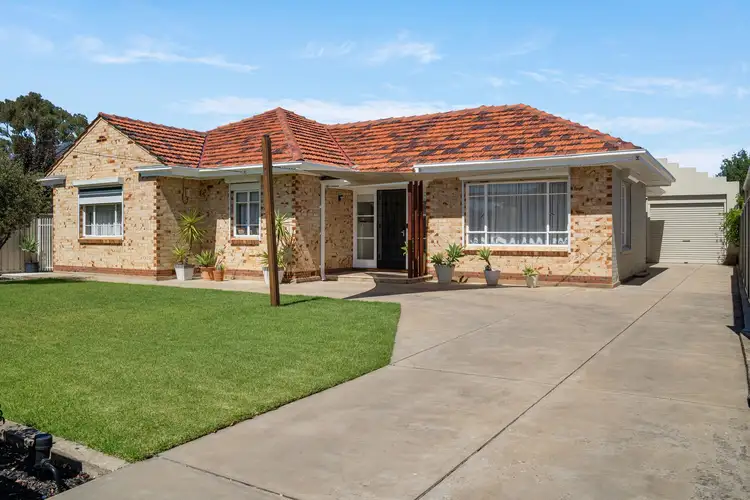Privately nestled on a traditional 670m² allotment, this 1953 constructed conventional home has been renovated and upgraded to provide stylish, contemporary living spaces that flow effortlessly throughout a thoughtful 8 main room design.
Sleek floating floors, fresh neutral tones and recessed bulkhead ceilings add a contemporary flavour to a generous L shaped living/dining room, sweeping around the home to embrace a fully renovated kitchen you will love to cook in.
Create your own MasterChef delicacies in this free-flowing space offering crisp white cabinetry, composite stone bench tops, recessed double sink, 900mm wide oven and stove, custom tiled splashback's, breakfast bar and servery window to the family room.
Bring the outdoors in, all year-round in a unique decked family room. With floor to ceiling windows offering uninterrupted views over the backyard, you can keep an eye on the kids as they run and play.
School and work mornings are a breeze with a renovated bathroom offering rain head shower, frameless shower screen, cantilevered vanity and relaxing bath. A separate laundry and toilet provide valuable storage and convenience.
The home offers 3 spacious bedrooms along with formal, casual and alfresco living. All bedrooms feature built-in robes. Ducted reverse cycle air-conditioning will ensure your year-round comfort.
Your man cave dreams have just come true, with a high gabled brick double garage offering the perfect space for your workshop, collections, hobbies and daily vehicles.
If you desire a family home on family size block, somewhere to raise the kids and enjoy home entertainment, then this exciting renovation will certainly entice.
Briefly:
* 1953 constructed conventional home on traditional 670m² allotment
* Wide frontage allotment of approximately 18.8m
* Fully renovated across a delightful 8 main room design
* Sleek timber look floating floors, neutral tones and quality downlights
* Light filled living dining room with recessed bulkhead ceiling and built-in TV cupboard
* Upgraded and spacious kitchen overlooking meals area
* Kitchen features crisp white cabinetry, composite stone bench tops, recessed double sink, 900 mm wide oven and stove, custom tiled splashback's, breakfast bar and servery window to the family room
* Unique decked family room with floor to ceiling windows overlooking the backyard
* Formal dining room/study
* 3 spacious bedrooms, all with built-in robes
* Security roller shutters to the street facing windows
* Renovated bathroom features rain head shower, frameless shower screen, cantilevered vanity and relaxing bath
* Separate toilet and traditional laundry
* Large rear yard with ample lawn space for kids and pets
* Natural gas BBQ area
* Decking covered inground sandpit
* Ducted reverse cycle air-conditioning throughout
* Solid brick double garage with ample workshop space
* Ample off street parking for caravans or boats
* Fabulous opportunity for active healthy families, ready to move in and enjoy
Located half way between the city and the sea with public transport at your doorstep. Enjoy the convenience of having Bunnings, IKEA and the Adelaide Airport just over the road and the glistening sands of West Beach only 2 km away.
Local unzoned primary schools include Lockleys, West Beach, Torrensville and Cowandilla Primary, all providing top quality educational facilities for the area. The zoned secondary school is Underdale High School.
The River Torrens Linear Park is close by and is a great place to exercise or just relax, and there is a heap of local quality shopping centres in the area including The Brickworks, Henley Square, Harbour Town and Centro Hilton.
Disclaimer: As much as we aimed to have all details represented within this advertisement be true and correct, it is the buyer/ purchaser's responsibility to complete the correct due diligence while viewing and purchasing the property throughout the active campaign.
Ray White Norwood/Grange are taking preventive measures for the health and safety of its clients and buyers entering any one of our properties. Please note that social distancing will be required at this open inspection.
Property Details:
Council | CITY OF WEST TORRENS
Zone | R\39
Land | 671sqm(Approx.)
House | 229sqm(Approx.)
Built | 1953
Council Rates | $1,335.60 pa
Water | $178.21pq
ESL | $342.50pa








 View more
View more View more
View more View more
View more View more
View more
