Opportunities aplenty with this flexible floorplan to have as either two separate homes as currently set up, or reinstate a door and make this one large family home totalling six bedrooms, five living areas, three and a half bathrooms, two kitchens and two laundry’s, all set on 3 beautiful acres.
Main Home:
Open plan modern kitchen with island bench, walk-in pantry, one and half sized oven, gas cooktop, dishwasher and plenty of cupboard space for storage. Large lounge room with slow combustion heater perfect for warming up in front of during cold winter nights.
Master suite complete with built in wardrobes, ceiling fan, TV points, spacious ensuite and French doors that open up to an open pergola. Three other good sized bedrooms with largest having built in robes.
Second living area, rumpus room, plus sunroom or boot room while the original main bathroom has a shower, bath, vanity and separate toilet, plus vast storage/linen press in hallway. The adjacent laundry has plenty of storage and undercover bench space which has enough room for a second dishwasher if you choose, with the added bonus of an extra shower for the home.
Outdoor undercover BBQ area plus a huge paved patio area with roses and views over the 3 acres perfect to keep an eye on animals, pets or your children playing.
Second Home:
While under the main roof, this home has its own entry, open plan kitchen and living area with two bedrooms, bathroom, separate toilet and laundry down the hallway. There is also a private screened outdoor patio area and could be perfect to have mum and dad living close by, teenagers looking for independence, yet still having them close by or just rent out and benefit with extra income.
Extra features this rare find encompasses, include a large concrete tank with ample rainwater storage, good quality bore, irrigated flat paddock area and garden with a delightful array of deciduous trees, plus 2 fire-fighting hoses (front and rear).
Two homes in one do not come along very often, so be quick or miss out!
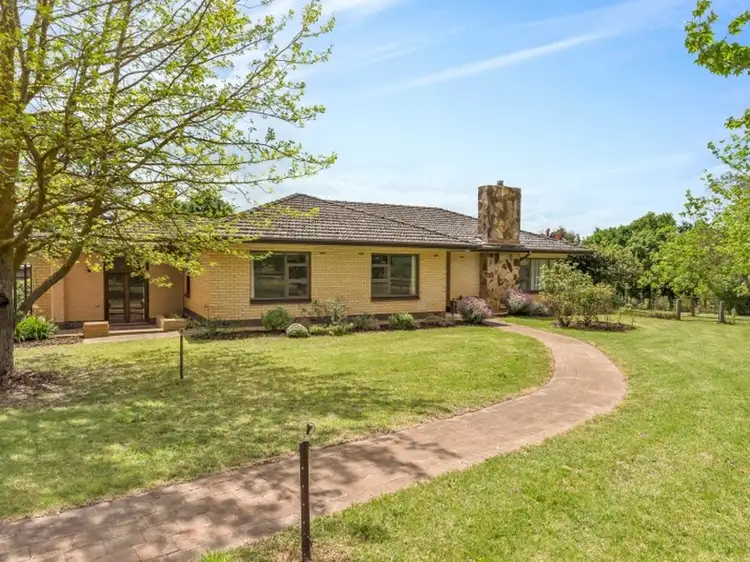
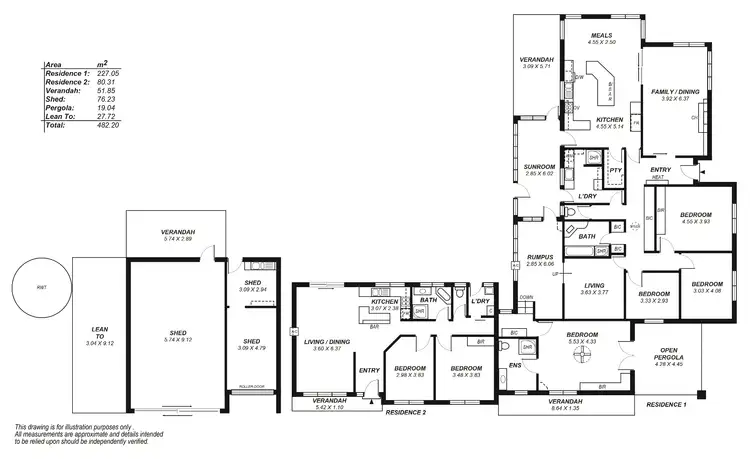
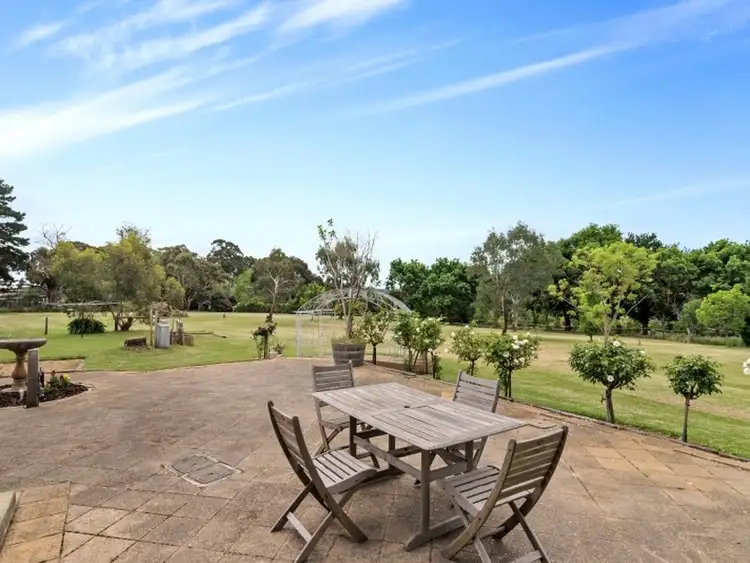
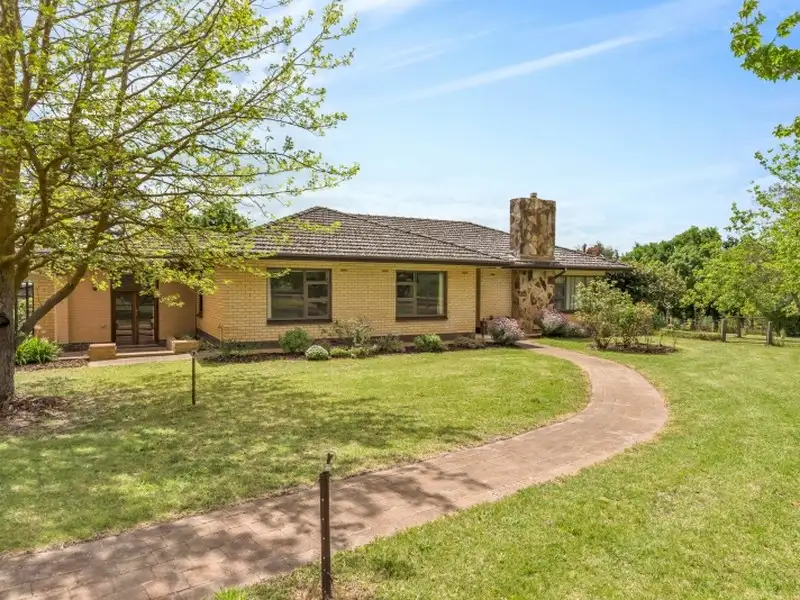


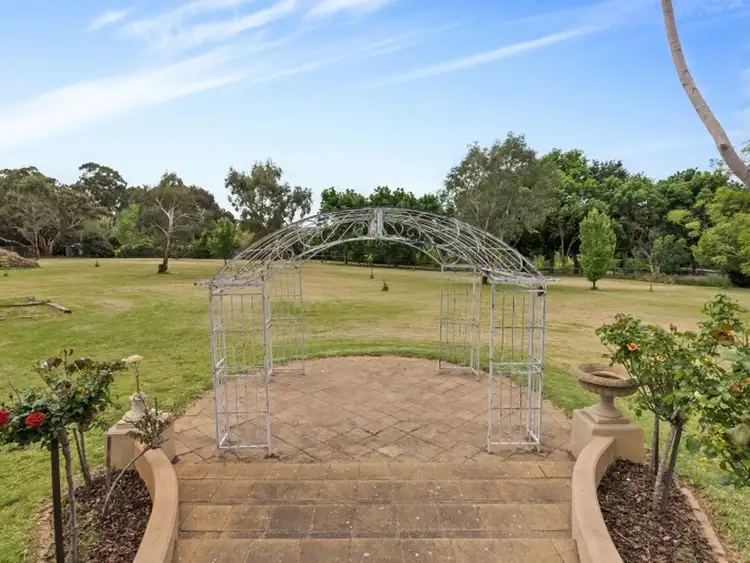
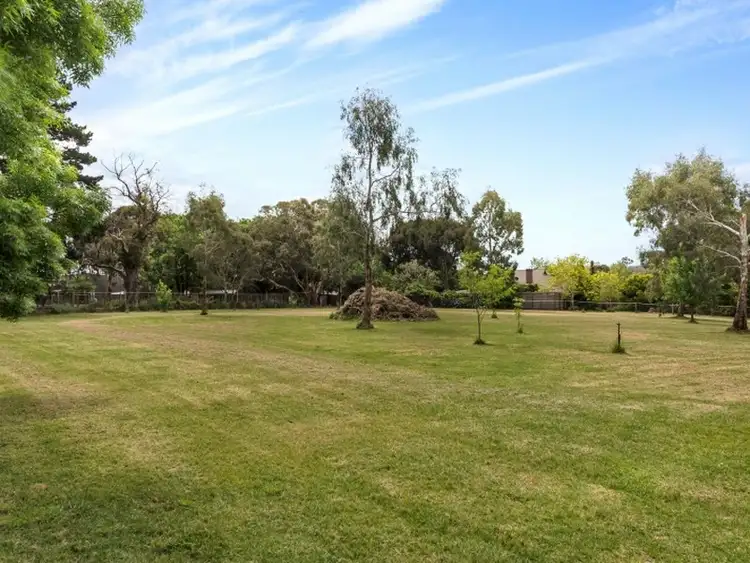
 View more
View more View more
View more View more
View more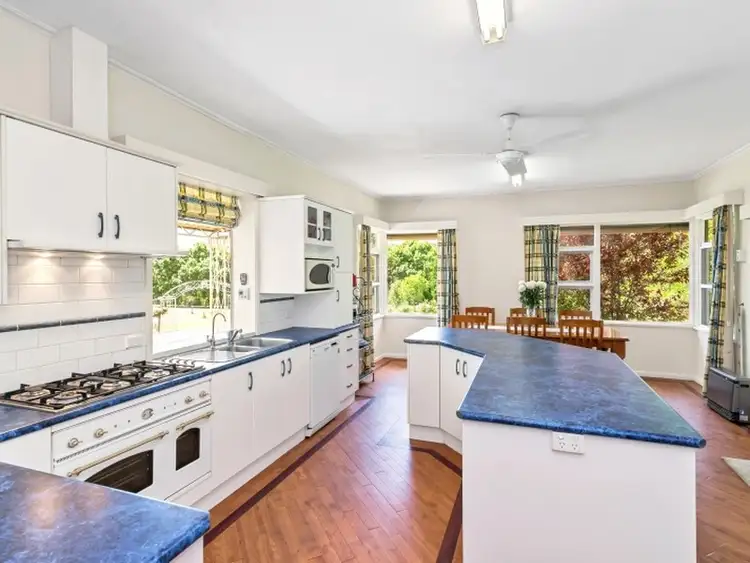 View more
View more
