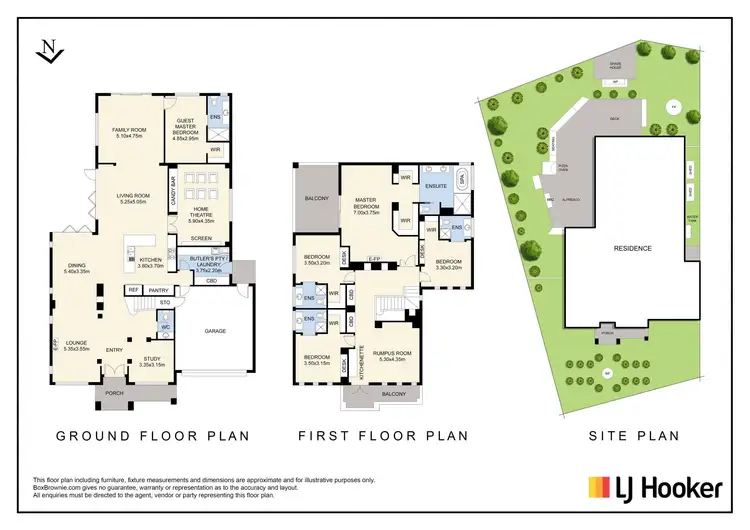The Property
8 Sandhill Rise Sanctuary Lakes, a magnificent Porter Davis-built, 54 squares (approx.) double-storey home offering five-star luxury and resort living on a generous 735m2 (approx.) cul-de-sac allotment with beautifully designed front and backyard and grand living spaces.
Key Features & Lifestyle
5 luxurious Bedrooms and 5 Bathrooms: Every bedroom is a suite featuring a walk-in robe and private bathroom. The spectacular main retreat includes dual WIRs, a spa, electric fireplace and a private terrace. The grand guest suite is located on the ground floor providing a separate convenient living space.
Multiple Grand Living Zones: Spanning two levels, the home boasts five separate living areas including a formal lounge, family room, study, and an upper-level rumpus with a kitchenette and balcony offering uninterrupted views over the 15th hole of the Golf Course. The main kitchen showcases 900mm upright chef style gas cook top and oven, premium range hood, granite benchtop, wide fridge space with plumbed water supply, double door pantry along with a spacious laundry/butler's pantry with ample storage choices.
Ultimate Entertainment: Includes a fully fitted, soundproofed Home Theatre (with 4K projector, 120-inch screen, Hi-Fi surround sound, and 6 reclining chairs all included) and a gourmet kitchen with a butler's pantry, stone benchtops, and a feature bar with smart lighting. To top it, a 4-seater bar in the lounge area and a kitchenette in the rumpus room will enhance the experience for the guests and family all year round.
Showpiece Outdoor Entertaining: The premium outdoor space features an elevated timber deck with a fire pit, built-in seating, a full outdoor kitchen (BBQ, sink, cooktop), and a wood-fired pizza oven, complemented by established gardens and water features.
Sanctuary Lakes Prestige: Situated in a private cul-de-sac with exclusive access to the Leisure Centre (gym, pool, tennis), Championship Golf Course, scenic lakeside trails, and 24-hour security. Conveniently close to shopping centres, quality schools, and freeway access.
Premium Inclusions: Ducted heating, evaporative cooling, 2 electric fireplaces, ultra fast ready NBN FTTP with wired Ethernet wall plugs in every room, plantation shutters, soaring 9ft ceilings downstairs, Bosch alarm system, and a remote double garage with internal access. Mounted 4K TVs in living room. Mounted TV and fridge in rumpus room. Home theater inclusive of 6 German engineered reclining chairs, all decorations, high quality 4k projector and 7.1 sound system, mini fridge, and 120-inch screen. Finally, a 6 burner BBQ with granite benchtop and sink along with built -in wood fire pizza oven and waterfall water feature in the outdoor area.
Note. All stated dimensions are approximate only. Particulars given are for general information only and do not constitute any representation on the part of the vendor or agent. Any school zoning stated based on www.findmyschool.vic.gov.au as of 10/09/25.








 View more
View more View more
View more View more
View more View more
View more
