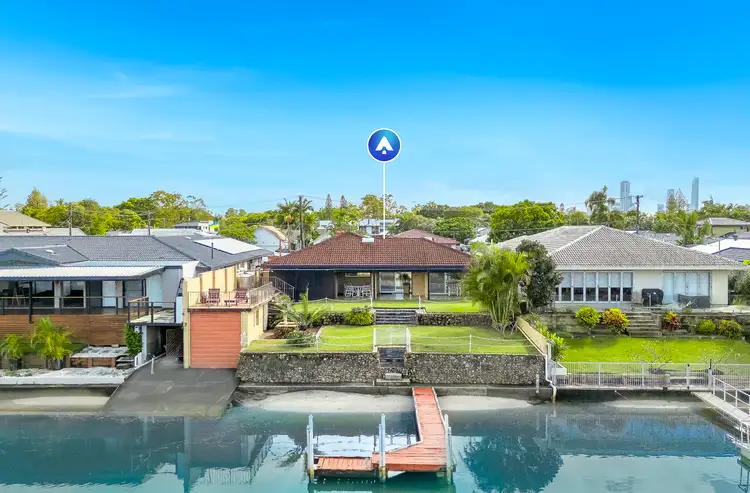Discover the epitome of riverfront living on Sara Avenue, nestled in the prestigious Broadbeach Waters. This incredible residence perfectly balances quality and comfort, making it a dream haven for families to call home or those transitioning from two-storey properties, seeking to downsize without any compromise. Every space has been crafted to offer effortless living in a serene setting. With its easy access to the main river, this is perfect for boating enthusiasts
At its core lies a generous double open-plan living area, ideal for both entertaining and everyday relaxation. Enjoy breathtaking wide riverfront views from the rear entertaining space, or head to the front of the home to unwind by the inground pool and spacious patio area - both perfect for hosting gatherings or enjoying cooling off in the summer days. The property is fully fenced, ensuring privacy and peace of mind, while the remote garage and secure parking add convenience to your daily life.
Broadbeach Waters is renowned for its vibrant community and proximity to both city life and stunning natural landscapes. Enjoy easy access to pristine beaches, world-class dining, and shopping experiences. With its captivating city and water views, this property offers a rare opportunity to embrace a lifestyle of sophistication and convenience. Don't miss your chance to own a piece of paradise.
Featuring:
Incredible Riverfront Views
Large 754sqm block
Desirable cul-de-sac position
Panoramic City Skyline views from the viewpoint/outdoor patio above the boathouse
3 bedrooms plus potential 4th bedroom (requires window to be re added)
2 bathrooms
1 oversized garage plus covered porch area (could be used as an additional carport), double driveway - garage features automatic roller door and high ceilings.
Sparkling inground resort pool with spa and feature garden island
Generously sized Master bedroom featuring riverfront view, access to outdoor entertaining, his and her built in robe, en-suite with floor to ceiling tiles. Ceiling fan and air conditioning
Large 2nd bedroom with built in robe, ceiling fan and pool views
Large 3rd bedroom with built in robe, ceiling fan and pool views
Multi purpose room (potential 4th bedroom) with built in robe and ceiling fan and skylight
Bathroom with separate shower and bathtub, floor to ceiling tiles
2 huge living areas
First living area featuring a retro style bar with shelving and mini bar cavity. Split system air conditioning, ceiling fan and skylight
2nd living area flowing into dining and covered outdoor entertaining overlooking riverfront views. Split system air con and ceiling fan
Dining area opening onto covered entertaining overlooking riverfront views
Updated kitchen with stone benchtops, dishwasher, ample bench space and cabinetry plus skylight
Outdoor covered entertaining area overlooking rear yard and riverfront position with roll down blinds
Separate toilet
Separate laundry with external access
Linen storage throughout
Tiered rear gardens/lawn down to the water
Pontoon for docking the boat
Boat house with secure door
Outdoor built in BBQ
Water tank
Sauna (not currently operating)
Roller gate into front tiled/patio area (boat or trailer)
Solar power
Side access both sides of the house
Outdoor clothes line
Alarm system
So much potential to further renovate or the option to re build
To truly experience everything this home has on offer, call Chris Laws today on 0449 074 644 to organise your inspection!
Disclaimer: You are advised that while every effort has been made to ensure the accuracy of information herein is true, accurate and obtained from reliable sources and is for general information only. Realty Blue Pty Ltd, and its director, offices, employees, agents, vendors, and related entities are not responsible for and disclaims all liability and responsibility, including for negligence, for errors, for omissions or misstatements that may occur. Prospective purchasers should make their own enquiries to verify the information contained herein and must instead satisfy themselves by inspection or otherwise.








 View more
View more View more
View more View more
View more View more
View more
