Located within short distances to parks, walking tracks, daycare and kinder centres, Arnolds Creek Primary School, Arnolds Creek Shops and more, you cannot get a more perfect location! This stunning home has to be completed to the true definition of luxury with incredible inclusions and upgrades, this exclusive build is a must see due to the detail and quality throughout.
As soon as you lay eyes on the property you will immediately notice the landscaped front garden, exposed aggregate concrete driveway and path and well-designed decked steps that lead you straight to the front door. As you enter be further impressed by the hybrid floorboards, square set cornicing and 9-foot ceilings that flow throughout the home.
At the front of the home, you will find the main bedroom which is large in size and features feature pendant lights, ceiling fan and a walk through his and her robe that leads to the immaculate ensuite, which boasts herringbone tiling, floor to ceiling porcelain tiling, stone benchtops, double vanity and a larger shower with double showerhead. The remaining three bedrooms are all located at the rear of the home and are generously sized with two featuring built in robes and one featuring a walk in robe. These bedrooms are all serviced by the convenient powder room and stunning central bathroom which features porcelain tiling, floating vanity, stone benchtops and a larger shower. Sitting next to this is the gorgeous laundry which boasts stone benchtops and abundance of storage and cupboard space!
The home consists of multiple living area, one of which being the theatre room located at the front of the home, with beautiful vj wall panelling and plenty of space for the whole family to enjoy movie night. The kitchen is a true paradise, with huge 60mm stone benchtops with waterfall finish, undermount sink, feature pendant lights, stone splashback, 900mm cooktops and oven, dishwasher, ample bench and storage space and a walk-in pantry with extra bench space. The stunning kitchen over looks the spacious lounge and dining area, boasting enough space to host the whole family over for either movies or family catch ups. The stunning space is enhanced by the floor to ceiling sheer blinds, draping over the massive bi-folding doors that lead you to the alfresco.
This area opens up into the amazing outdoor entertaining area, with extended porcelain tiling complimented by an outdoor kitchen with stone benchtops which is perfect for entertaining all year round. This extends to the large, grassed area at the rear of the yard, ideal for the kids and pets alike to run and play.
Special Features Include – Zoned refrigerated heating and cooling, stone benchtops, 50x solar panels, multiple living areas, plantation shutters, Colourbond roof, floor to ceiling sheers, hybrid floorboards and so much more!
With outstanding features and captivating finishes, don't miss your chance to inspect this fantastic property, call Shane Spiteri today on 0488 980 115!
(Photo ID is Required at all Open For Inspections)
At YPA Melton “Our Service Will Move You”
DISCLAIMER: Every precaution has been taken to establish the accuracy of the above information but it does not constitute any representation by the vendor/agent and agency.
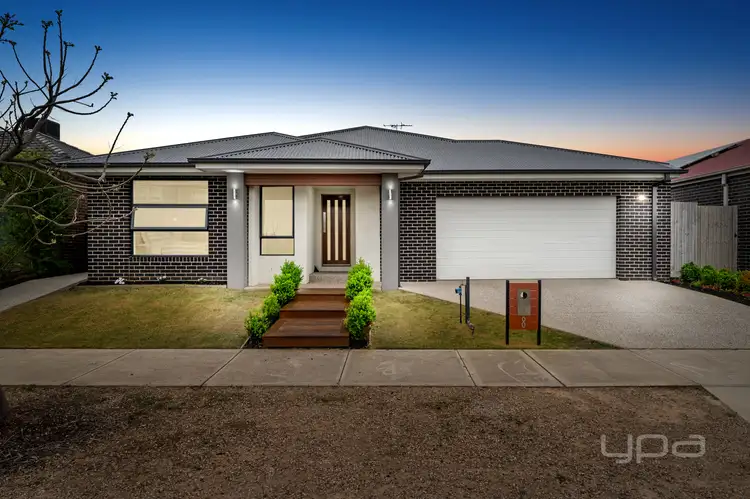
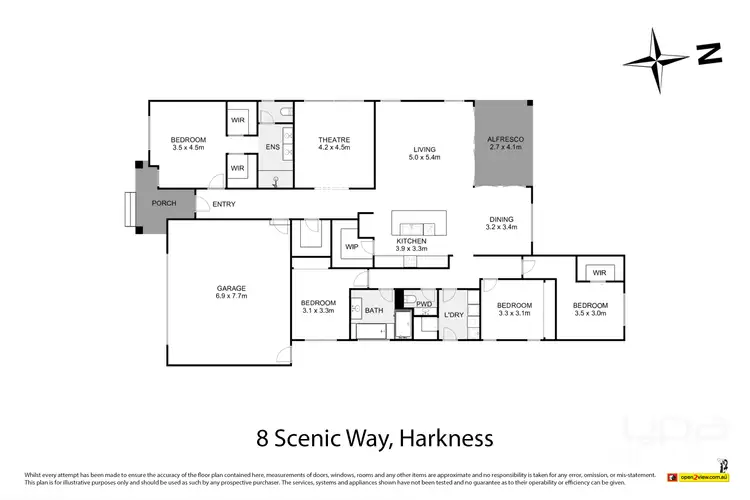
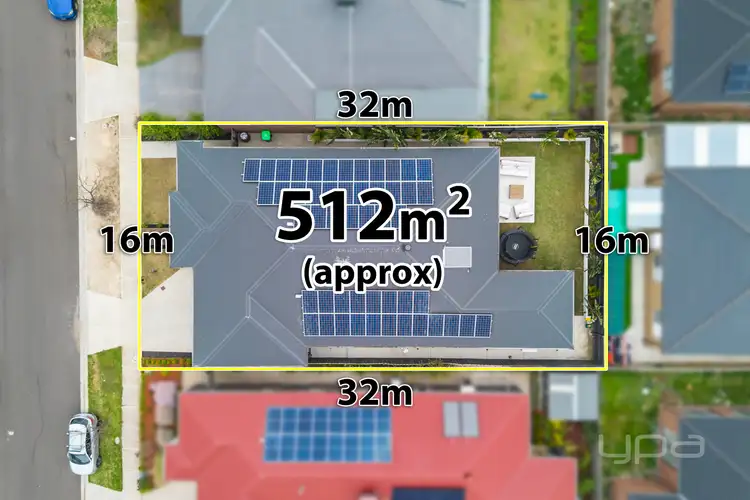
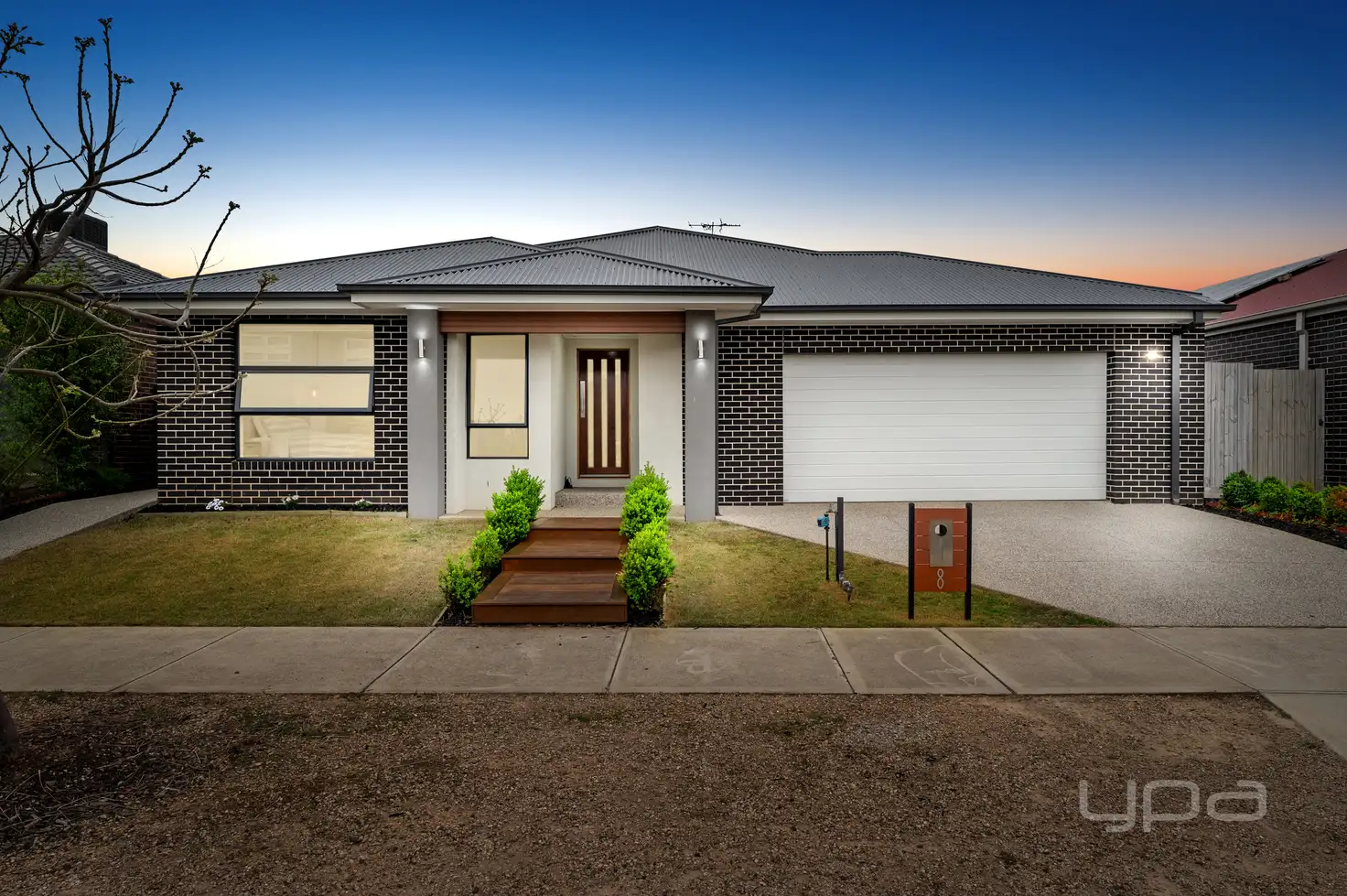


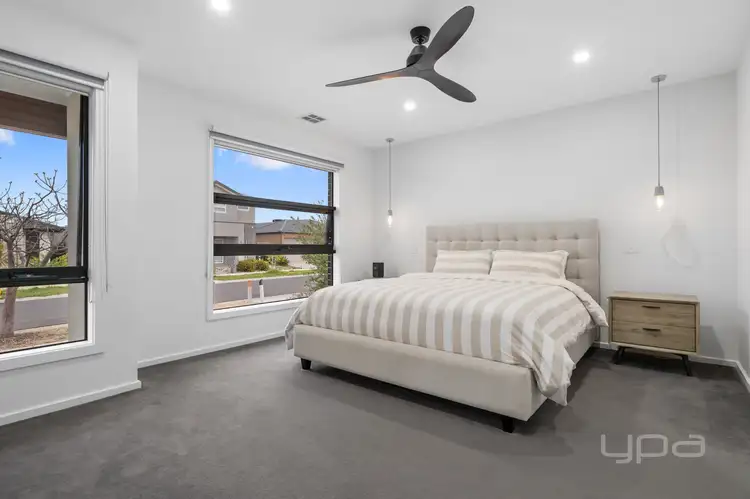
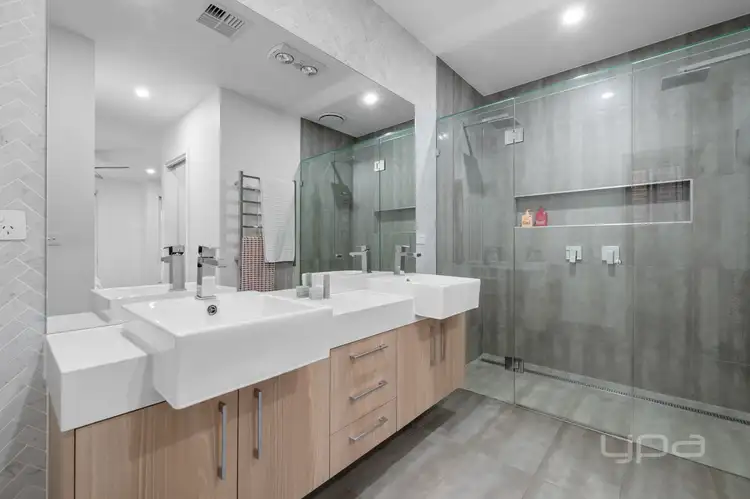
 View more
View more View more
View more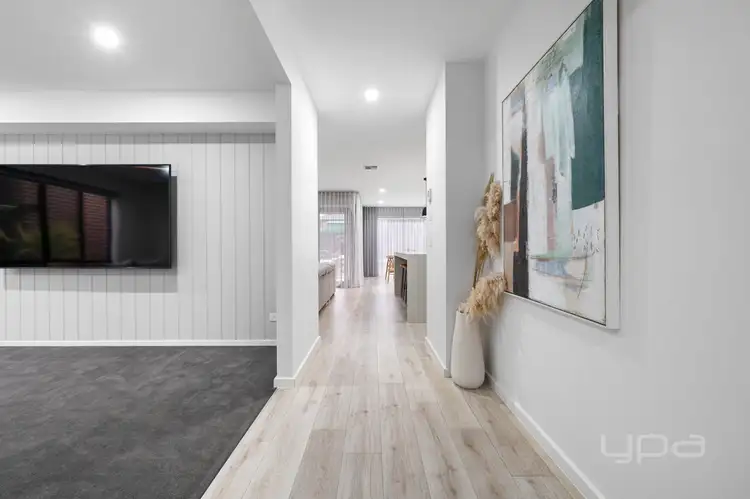 View more
View more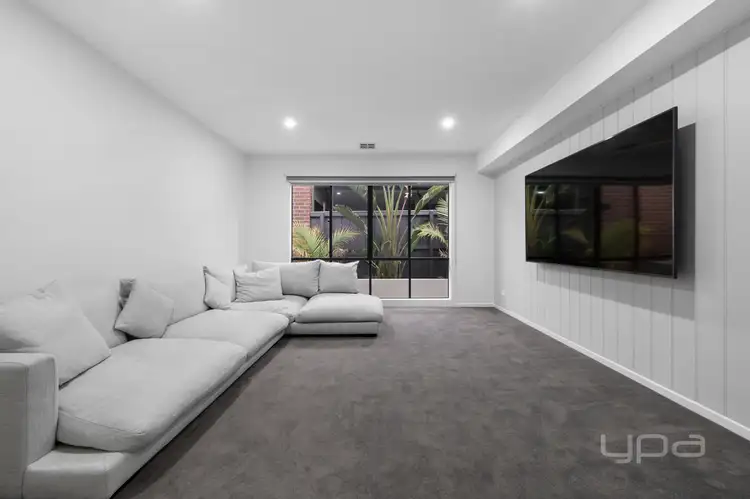 View more
View more
