Welcome to Paradise!
This classic return verandah sandstone villa is located on a no through road, privately set in English style gardens in the beautiful Piccadilly Valley. This landmark property looks out over the neighbouring vineyards, with views to Mt Lofty. Located just 15 minutes to the Toll Gate and 6 minutes to Stirling village.
Built in 1885, the original homestead was modernised and sympathetically extended in 2005 and 2010 based on plans developed in conjunction with architect Pauline Hurren. Renovations to the original home and the extensions were designed and built to integrate harmoniously, including new verandahs, 2 conservatories, a 6m high glass atrium, guest wing and a restored market gardener’s shed (the Onion Shed). The home provides a tranquil and private space within a lush garden setting with numerous seating and dining areas.
First time on the market in 22 years, the home consists of:
-1 acre near-level block, fenced, with two gated driveways and attractive street appeal
-Wrap-around tiled verandahs
-Main hallway, with original front and rear doors, leadlight panelling, flyscreen security doors, ornate central arch, radiators
-Master bedroom with working fireplace, built-in cabinetry, radiators
-Family room with working fireplace, built in bookcases, radiators
- The master bedroom and/or family room can be easily converted to additional bedrooms if desired
-Bedroom 2 with French-doors to courtyard, working fireplace, built-in robes, radiator
-Family bathroom, heritage floor tiles, frameless walk-in shower, oversized clawfoot bath, 2 hand basins, WC, heated towel rail, underfloor heating, working fireplace
A huge, light-filled family space (70sqm) at the heart of the home, consisting of:
-A 40 sqm kitchen, with 6m raked ceilings, with a glass cupola at its apex with remote controlled side windows
-An East facing conservatory overlooking the rose garden and lawn, slow combustion heater, French doors to the gardens, double glazed windows and electric blinds
-A West facing conservatory overlooking the courtyard, with café doors to the gardens, double glazed windows, French doors and electric blinds
-Previously approved plans are available to extend both conservatories (subject to renewed consent).
-Walk in butler’s pantry, stairs to cellar
-Underfloor hydronic heating (powered by solar electricity, night-tariff electricity, or LPG bottled gas)
The kitchen consists of:
-Turkish limestone floors, underfloor heating
-Alternate limestone and blackwood island benchtops, dishwasher, bar fridge, 2 sinks
-A 3-door fire-engine red Aga stove (LPG) - perfect for slow cooking, additional winter warmth, airing the laundry and for sleeping dogs. An additional Aga module consisting of a gas hob and 2 electric ovens for summer cooking
-The pantry has Caesar stone benchtops, cupboards and open shelving, fridge / freezer space, power sockets, stairs to cellar
-Cellar, tiled floor, electric light, power sockets, party fridge / freezer.
A guest wing consisting of:
-Bedroom 3, French doors to the gardens, ensuite bathroom consisting of a frameless walk-in shower, WC, vanity, underfloor heating, radiator
-Bedroom 4, French doors to the gardens, ensuite bathroom consisting of a frameless walk-in shower, WC, vanity, underfloor heating, radiator
-Laundry, Caesar stone benchtops and undermount cupboards, wall-to-wall linen press, plumbing and space for a dishwasher and tumble dryer, laundry tub, LPG gas central heating boiler
-Rear hallway, back door and rear verandah porch, radiator.
Additionally, the home includes LPG central heating, heat pump, 10Kw solar, evaporative zoned air conditioning, combustion heater, 4 working fireplaces, a quality bore for drinking water and garden irrigation, enviro-cycle (recycling waste water)
-Restored Onion Shed, a huge 114SqM space, remote control doors, 3-phase power - suitable for a wide range of uses including vehicles, storage, workshop, business machinery, a wo/man cave, outdoor kitchen etc. This vast space will cope with anything and everything you might want to to do!
- Multi-vehicle parking adjacent to the Onion Shed.
The extensions have been designed to integrate with the original home, including:
-Basket Range sandstone
-Baltic pine floors
-3m ceilings to all main rooms
-Plaster coving & ceiling roses
-Gas-fired radiators to all wooden floored areas
-Underfloor heating to all hard floors i.e., all 3 bathrooms, kitchen, and conservatories
-French windows to the gardens in 3 of the 4 bedrooms and the conservatories.
The home’s design supports independent living, multi-generational living. Whilst the Guest Wing was designed as an integrated part of the home, it also has its own access, including a separate gate and parking area, and its own electricity meter, so can operate independently if required.
The Guest Wing has also been used as a guest accommodation. As the guest wing is currently tenanted un-furnished, internal photographs of the guest wing can be found in the external link section (only available on laptops, else on phones, search AirBnB in Piccadilly).
The gardens are typically English, consisting of lawn, mature trees, formal box hedging, spring bulbs and autumn colour, including:
-Main gate and parking, and separate lane access
-A wrap-around garden surrounding the home on all sides, providing privacy and a leafy outlook from all rooms – a bird lover’s paradise!
-Pergola with outdoor seating with Mt Lofty views, solar festoon lighting
-Lawned garden
-Rose garden
-Vegetable potager garden (with numerous fruit and nut trees)
-Outdoor plumbed cast iron bath
-Walnut tree dining
-Courtyard dining
-Fire pit area
-Chook house
-Plenty of room for a pool/tennis court/both STC.
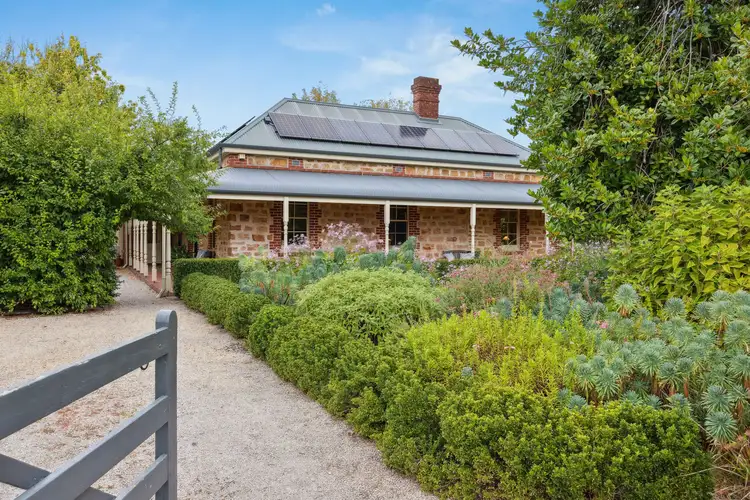

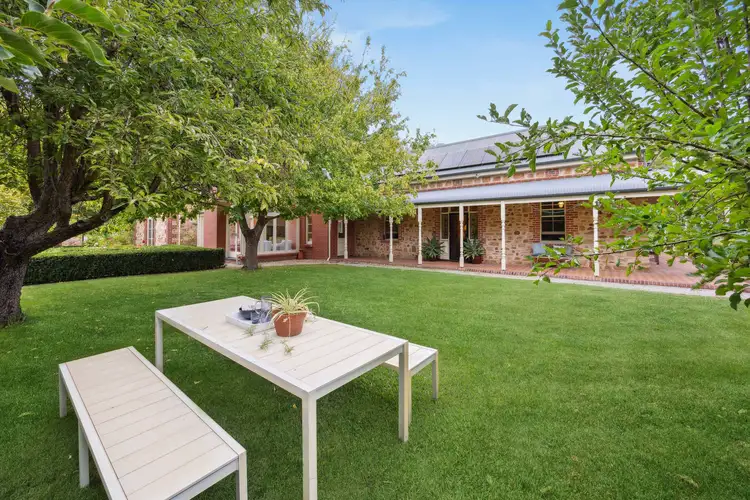
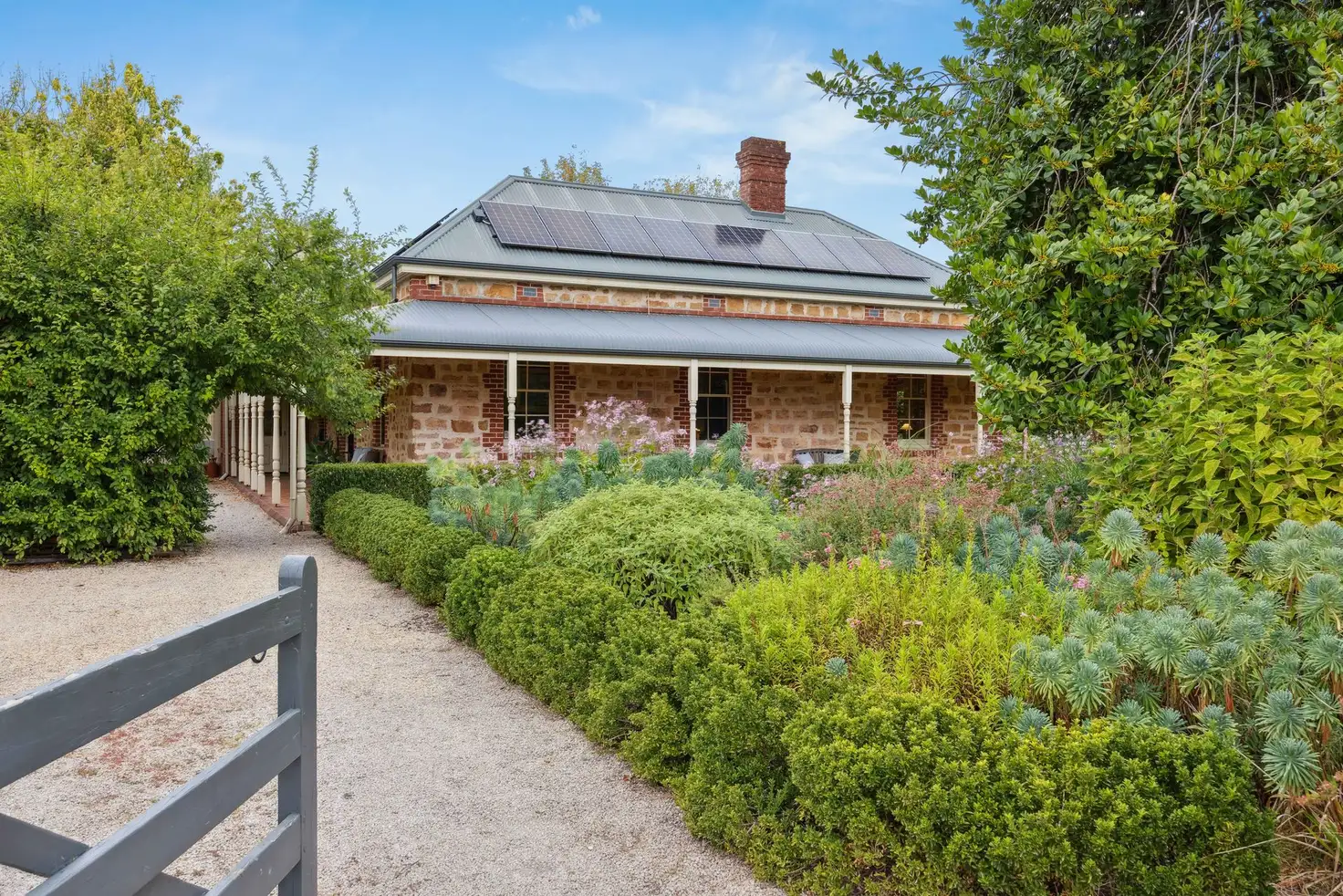


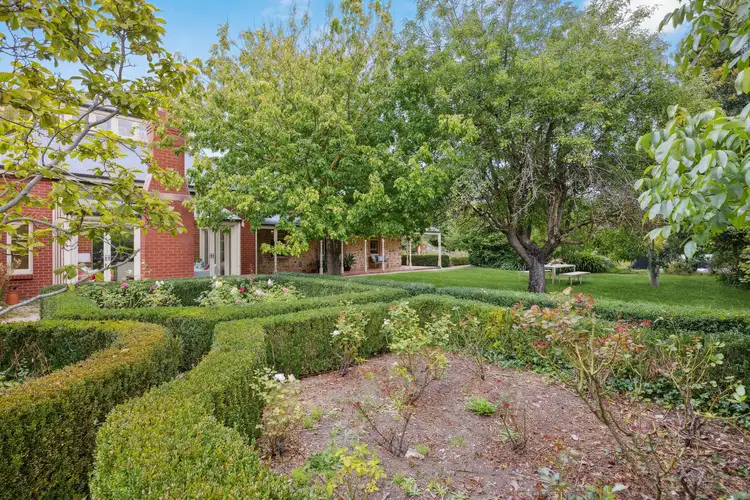
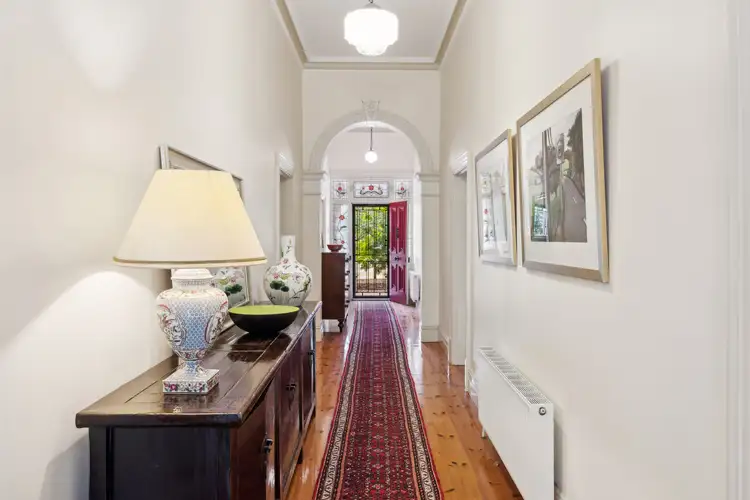
 View more
View more View more
View more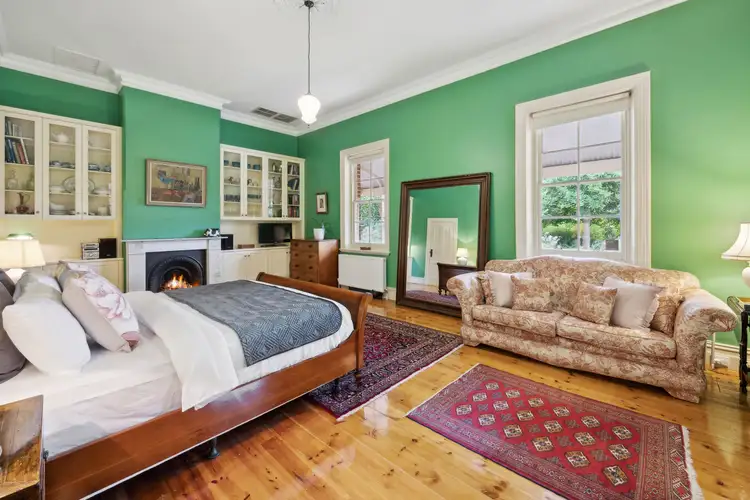 View more
View more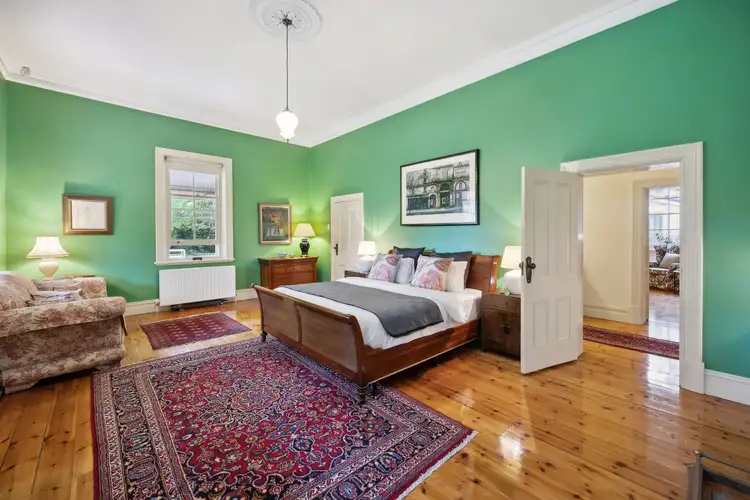 View more
View more
