$850,000
4 Bed • 2 Bath • 4 Car • 1447m²
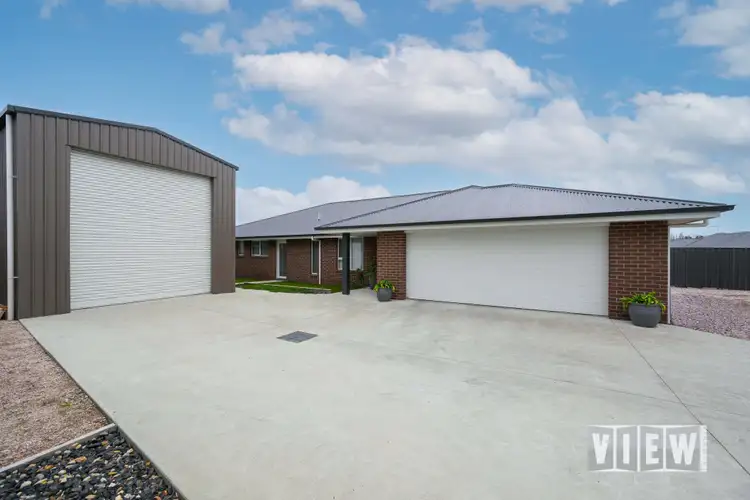
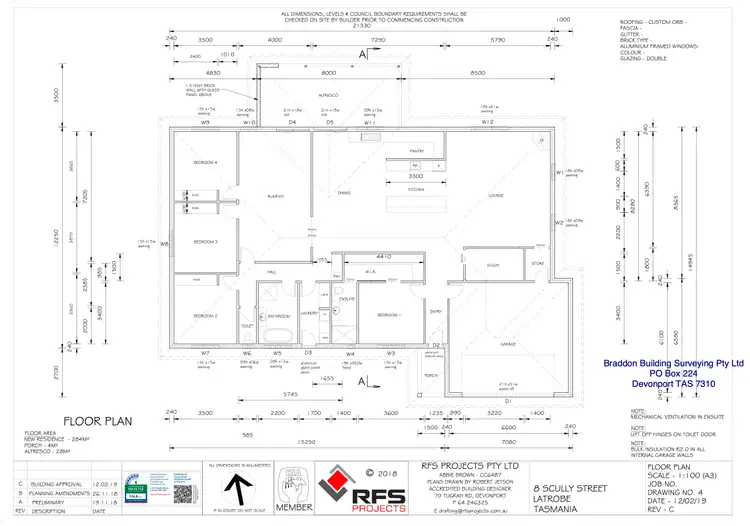
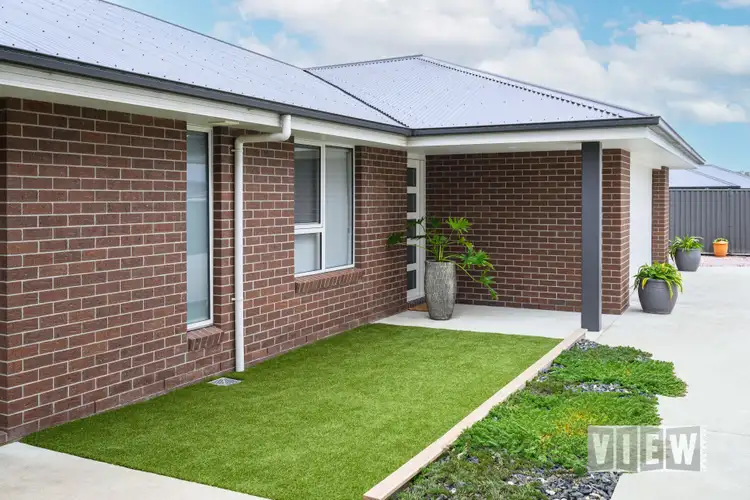
+21
Sold



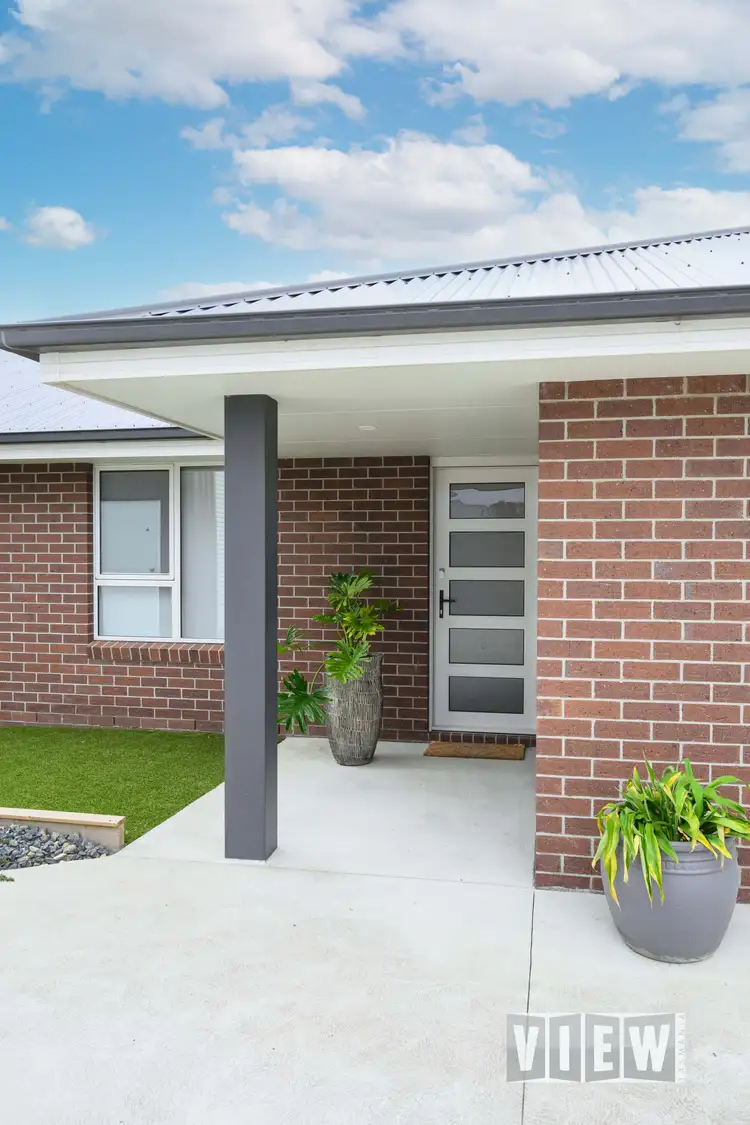
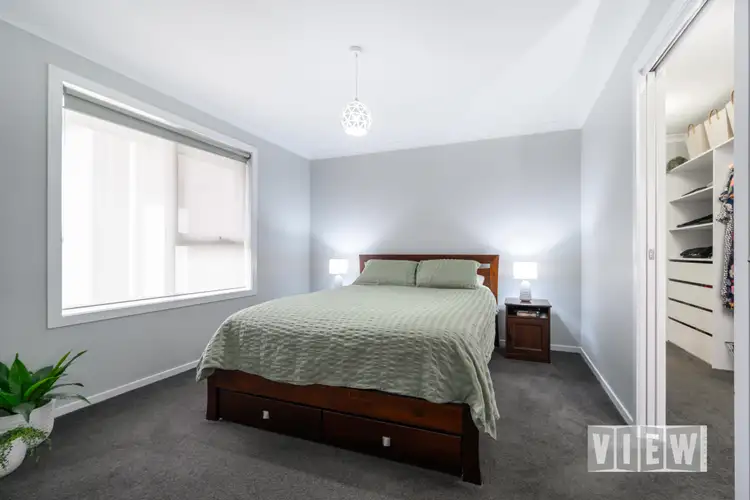
+19
Sold
8 Scully Street, Latrobe TAS 7307
Copy address
$850,000
- 4Bed
- 2Bath
- 4 Car
- 1447m²
House Sold on Wed 13 Sep, 2023
What's around Scully Street
House description
“Large Family Home on Generous Suburban Block”
Property features
Other features
0, reverseCycleAirConMunicipality
LatrobeBuilding details
Area: 238m²
Land details
Area: 1447m²
Property video
Can't inspect the property in person? See what's inside in the video tour.
Interactive media & resources
What's around Scully Street
 View more
View more View more
View more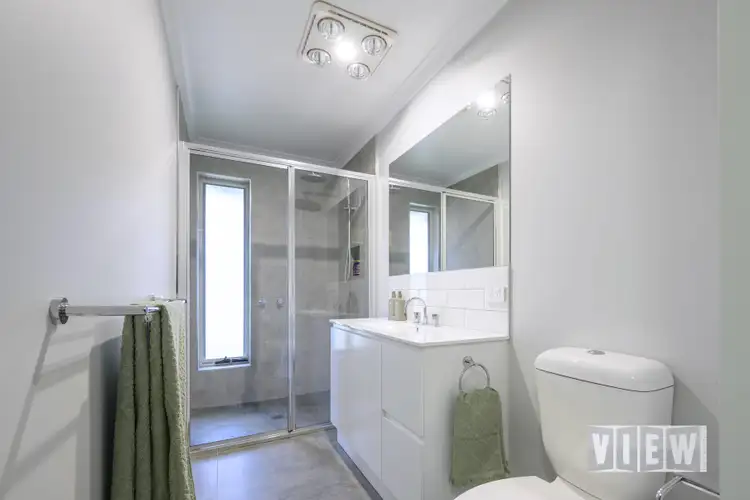 View more
View more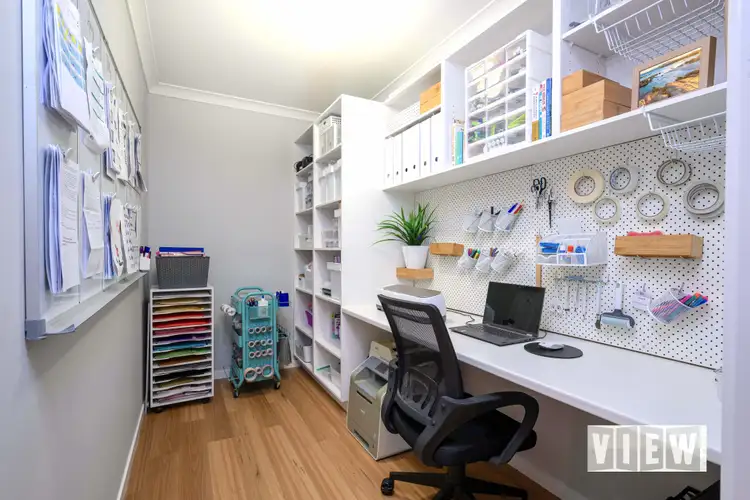 View more
View moreContact the real estate agent

Colin Leiper
View Real Estate Latrobe & Devonport
0Not yet rated
Send an enquiry
This property has been sold
But you can still contact the agent8 Scully Street, Latrobe TAS 7307
Nearby schools in and around Latrobe, TAS
Top reviews by locals of Latrobe, TAS 7307
Discover what it's like to live in Latrobe before you inspect or move.
Discussions in Latrobe, TAS
Wondering what the latest hot topics are in Latrobe, Tasmania?
Similar Houses for sale in Latrobe, TAS 7307
Properties for sale in nearby suburbs
Report Listing
