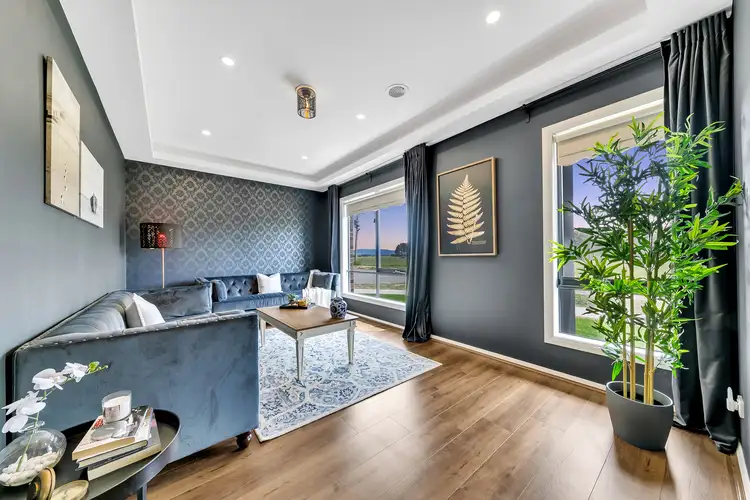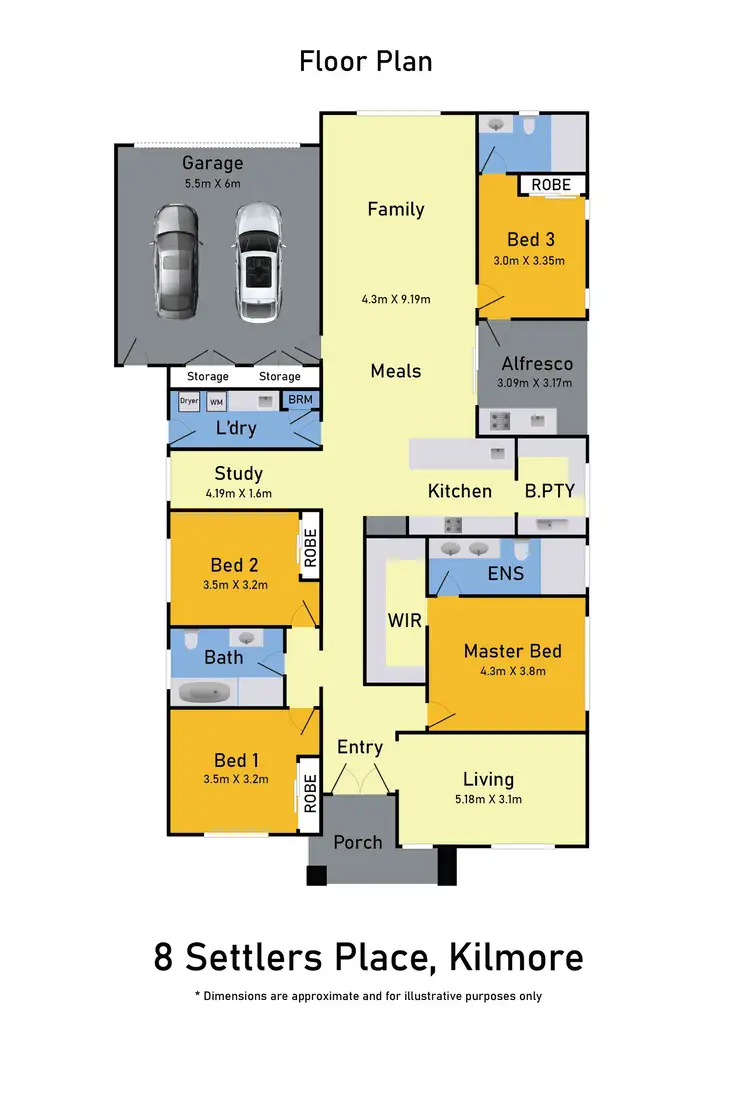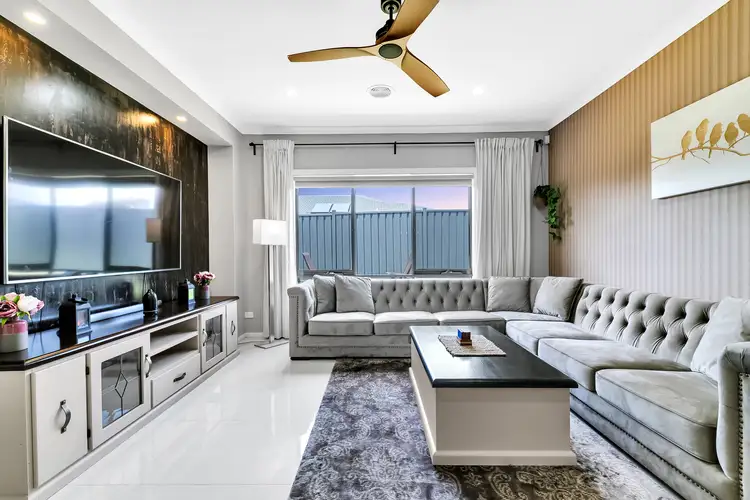$686,000
4 Bed • 3 Bath • 2 Car • 504m²



+31
Sold





+29
Sold
8 Settlers Place, Kilmore VIC 3764
Copy address
$686,000
- 4Bed
- 3Bath
- 2 Car
- 504m²
House Sold on Sat 4 Jun, 2022
What's around Settlers Place
House description
“'Amended Asking Price!' Call Me!”
Property features
Other features
Colorbond fencing Extensive concreting around the house Upgraded front facade with rendered piers and partly rendered front Raised porch with timber cladding Tiled porch flooring Upgraded larger than normal windows Windows by A&L Quality blinds & curtains Bulkhead with LED strip in formal lounge and power point for future projector installation Large Bulkhead in main living area. Engineered stone basins and double electro plated black taps (from dell ‘art Brighton) Upgraded soft close toilet suites Generous number of power points and downlights throughout the house. Downlights colour temperature can be adjusted to cool, warm and day light. Wall mounted light over the hallway table and two in study Ceiling Fan points = 8 out of which 5 fan points have been used and fans installed already. 3 fans have colour changing lights and 4 have remote controls. 3 of the fan points have been converted to batten lights for the time being. Fans can be installed any time on these points. TV Points = 4 (one each in master, formal lounge, main living and guest bedroom) Outdoor weatherproof power points available on 3 sides of the house for convenience Data/ Internet points = 4 (Normal houses have only 2 internet points) Two-way light points = 2 Pier up down lights = 2 Sensor operated floodlights=3 Bosch alarm sensors Video intercom doorbell at front door Double Garage with built in large storage (N.B storage space has not reduced the size of the garage). After storage the garage still is 6x5.5 mBuilding details
Area: 260m²
Land details
Area: 504m²
Property video
Can't inspect the property in person? See what's inside in the video tour.
Interactive media & resources
What's around Settlers Place
 View more
View more View more
View more View more
View more View more
View moreContact the real estate agent

Gail Kendrick
Hess Real Estate
0Not yet rated
Send an enquiry
This property has been sold
But you can still contact the agent8 Settlers Place, Kilmore VIC 3764
Nearby schools in and around Kilmore, VIC
Top reviews by locals of Kilmore, VIC 3764
Discover what it's like to live in Kilmore before you inspect or move.
Discussions in Kilmore, VIC
Wondering what the latest hot topics are in Kilmore, Victoria?
Similar Houses for sale in Kilmore, VIC 3764
Properties for sale in nearby suburbs
Report Listing
