$2,680,000
5 Bed • 3 Bath • 4 Car • 494m²
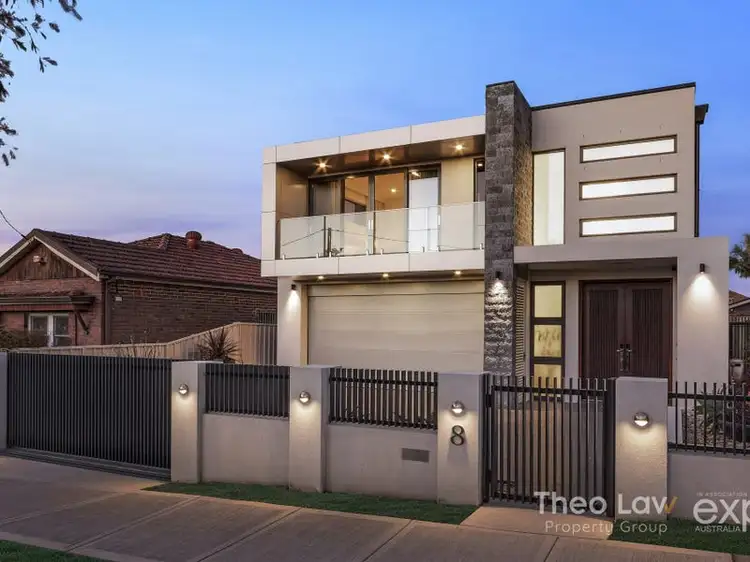
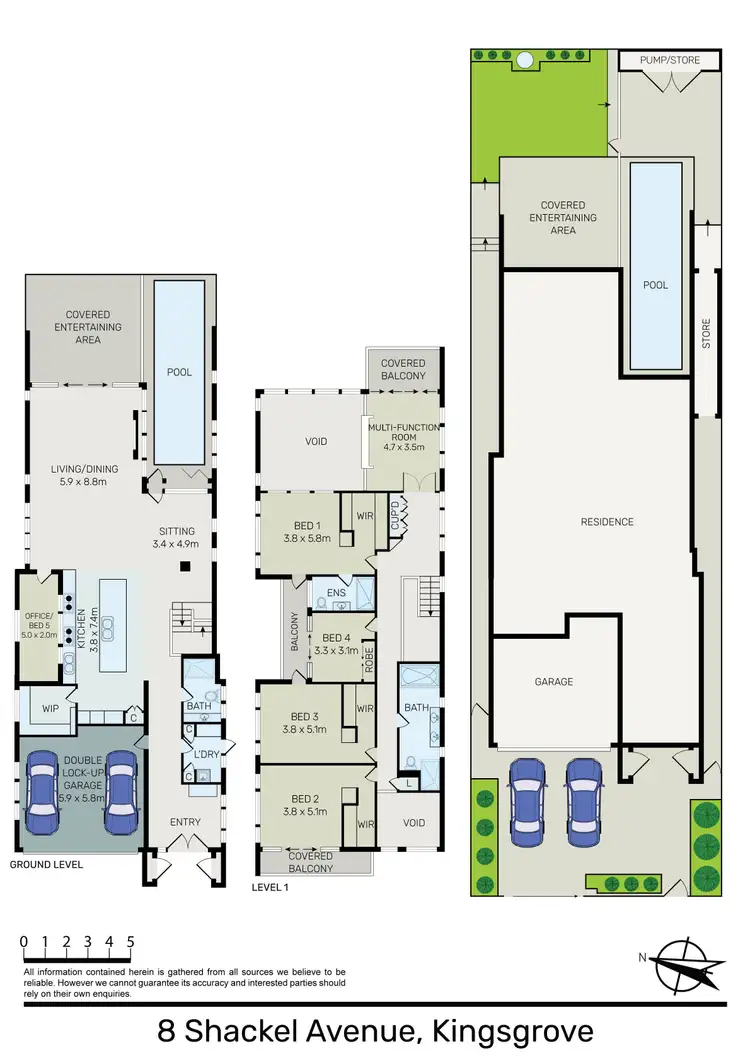

+11
Sold
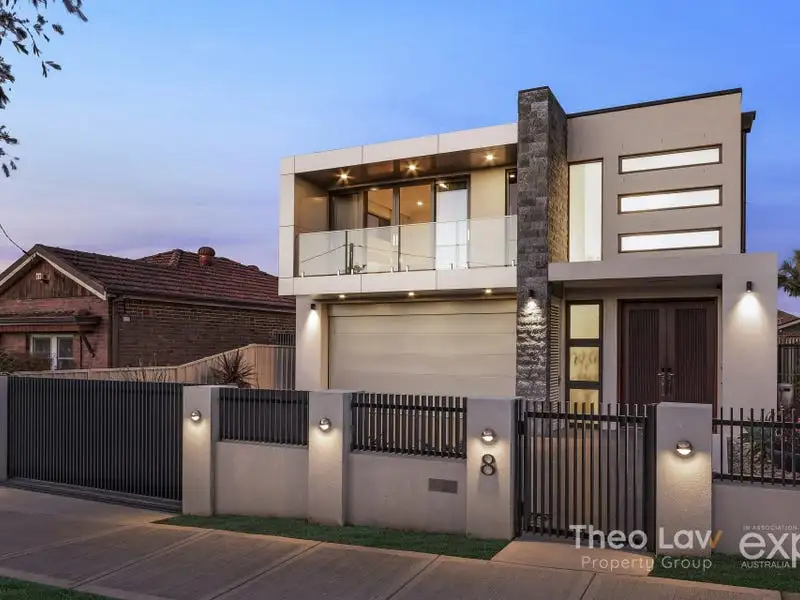


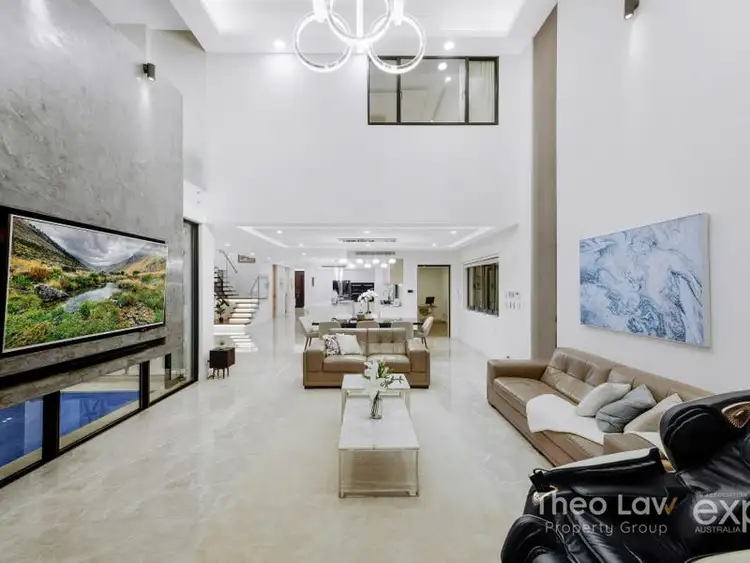
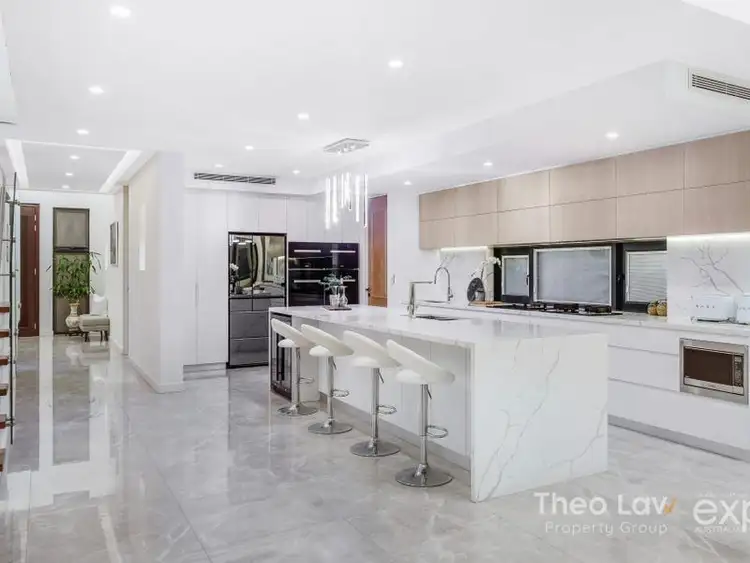
+9
Sold
8 Shackel Avenue, Kingsgrove NSW 2208
Copy address
$2,680,000
- 5Bed
- 3Bath
- 4 Car
- 494m²
House Sold on Sun 30 May, 2021
What's around Shackel Avenue
House description
“SOLD BY THEO LAW 0449 836 557”
Property features
Other features
0Land details
Area: 494m²
Property video
Can't inspect the property in person? See what's inside in the video tour.
Interactive media & resources
What's around Shackel Avenue
 View more
View more View more
View more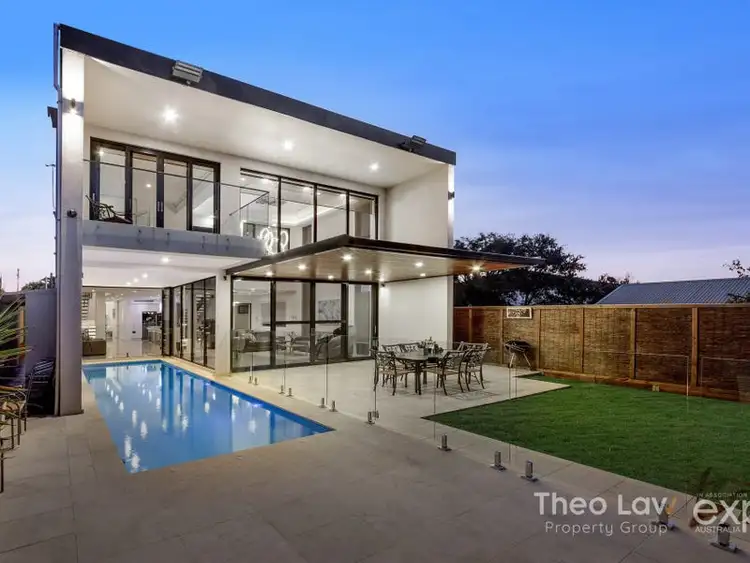 View more
View more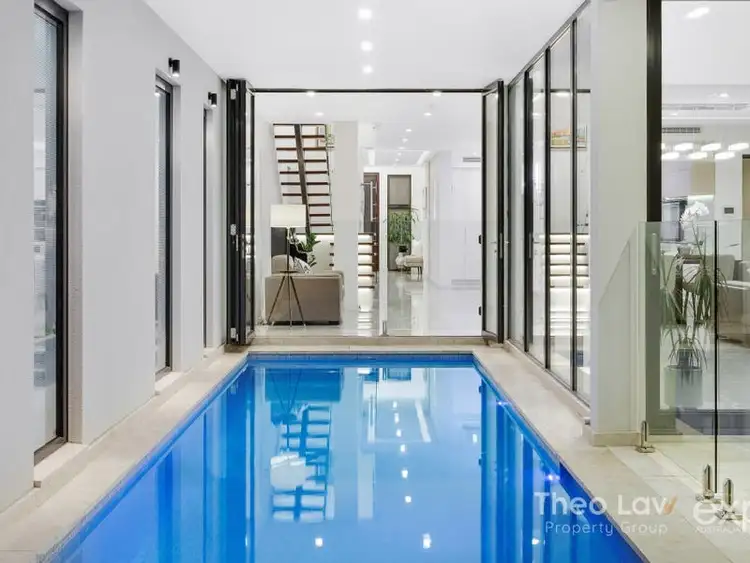 View more
View moreContact the real estate agent
Nearby schools in and around Kingsgrove, NSW
Top reviews by locals of Kingsgrove, NSW 2208
Discover what it's like to live in Kingsgrove before you inspect or move.
Discussions in Kingsgrove, NSW
Wondering what the latest hot topics are in Kingsgrove, New South Wales?
Similar Houses for sale in Kingsgrove, NSW 2208
Properties for sale in nearby suburbs
Report Listing

