This three bedroom home has been extensively renovated with updated interiors and landscaped gardens to deliver a 2020's lifestyle.
With sliding double glazed doors opening to a covered and tiered rear deck this home is just the ticket for large family gatherings and social events with
your friends. With room for a full outdoor lounge suite and two tables, at the rear of the home, there's plenty of external space to keep everyone comfortable,
but if it's a quiet catch up you crave, a second, partially walled deck at the front of the home offers a private and peaceful option.
Inside, beautiful updates have created a stylish ambience that runs thread-like through the chain of living spaces. The welcoming family room flows to
the ample dining space and, in turn, to the laid-back lounge that adjoins the rear deck and exterior gardens. The warm glow of bamboo flooring links
these spaces and gives a nod to the natural landscape visible through multiple full-height double glazed windows.
The true heart is the renovated kitchen - a chic and efficient space that doubles-down on all-points-storage with its central island with a Caesar stone benchtop,
while quality appliances will satisfy even the most demanding home cook.
A similarly high-quality renovation of the bathroom has seen it become a bright, airy space that's more than up to the task of servicing three roomy bedrooms.
Set in a quiet cul-de-sac location, a nearby bike path leads you straight to Latham Primary and Pre-Schools and the local shops, so living here will leave you more time
to relax and focus on the things that are most important to you.
With Shand Place adjacent to Florey, it provides easy commuter access to Belconnen's travel corridors (Kingsford Smith Drive, Southern Cross Drive and Ginninderra Drive), providing quick and easy connections to the Belconnen Town Centre, the University of Canberra, Canberra International Sports & Aquatic Centre and even Civic.
Key features:
• A renovated and extended three-bedroom home with newly installed
double-glazed windows throughout
• Spacious bedrooms; all with built-in wardrobes and ceiling fans
• New bamboo flooring in all living areas
• Open-plan design with reverse-cycle air conditioning servicing the living,
kitchen and dining areas
• Ducted gas heating throughout
• Freshly painted throughout
• Renovated modern kitchen with large island bench, Caesarstone benchtops, quality stainless steel appliances,
pull out drawers, built-in corner Lazy Susan, gas cooktop and generous storage
• Downlights throughout
• European-style laundry
• Instant gas hot water
• Expansive covered outdoor entertaining deck
• Tandem carport
• Garden shed
• Enclosed private back yard
• Low maintenance landscaped grounds
• Renovated bathroom in neutral tones with glass bricks providing generous natural light. Separate shower and large bath - perfect for
bathing the whole family at once!
• A peaceful cul-de-sac location close to central Belconnen
• Proximity to the popular Latham Primary School, St John the Apostle Primary School and St Francis Xavier College in Florey
Key Statistics:
• Block Size: 670 sqm
• Internal Living Area: 121 sqm
• External Living Area: 70 sqm
• Carport: 28 sqm
• Carport Storage Shed: 7 sqm
• Year Built: 1972
• UV: $401,000
• Rates: $2,512 pa
• Land Tax: $3,651 pa
Disclaimer: All information regarding this property is from sources we believe to be accurate, however we cannot guarantee its accuracy. Interested persons should make and rely on their own enquiries in relation to inclusions, figures, measurements, dimensions, layout, furniture and descriptions.
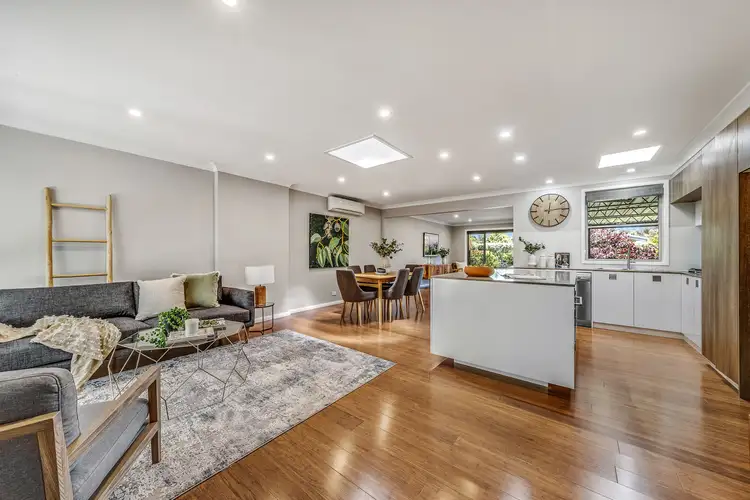
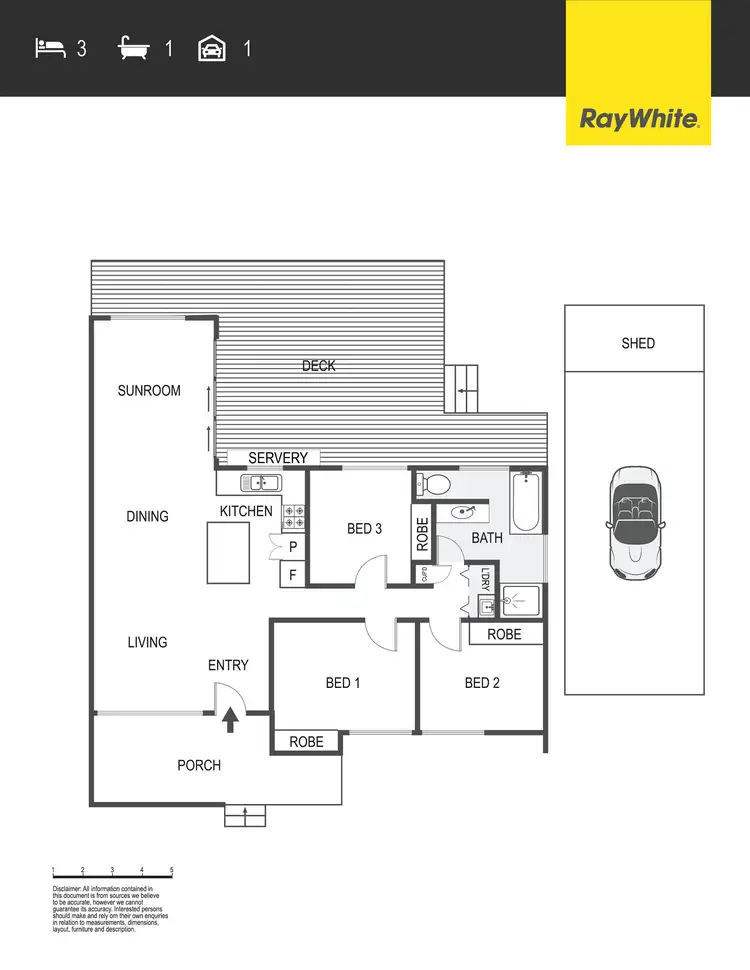
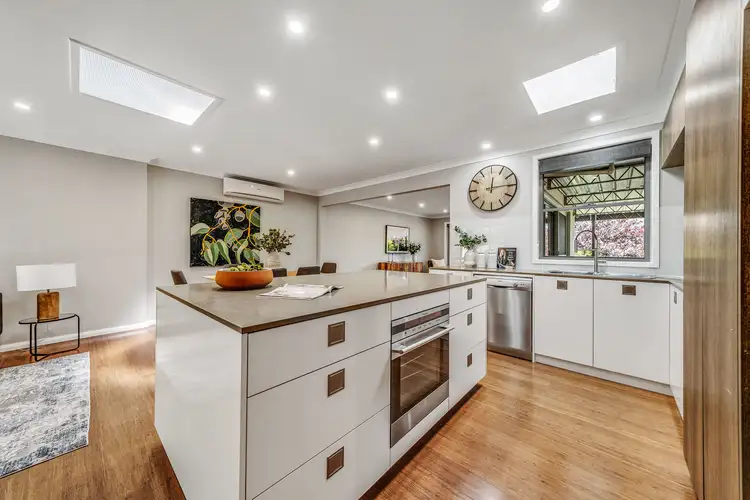
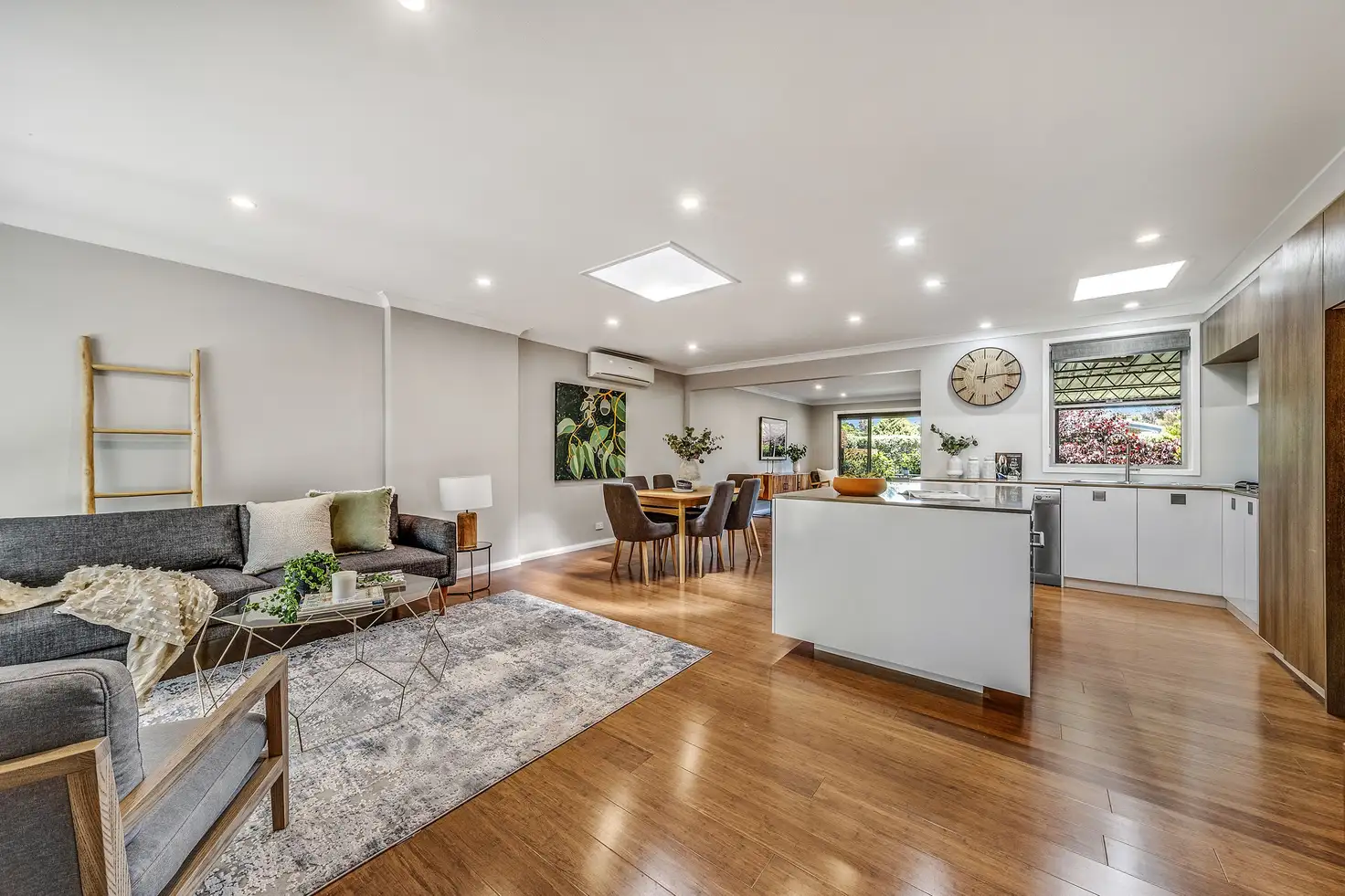



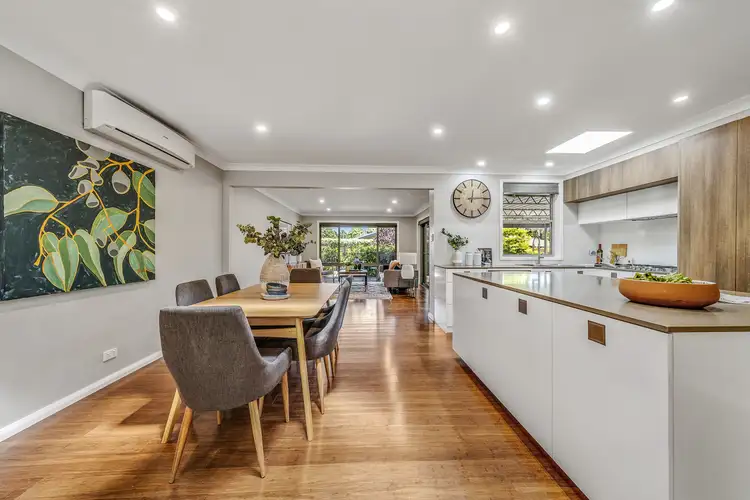
 View more
View more View more
View more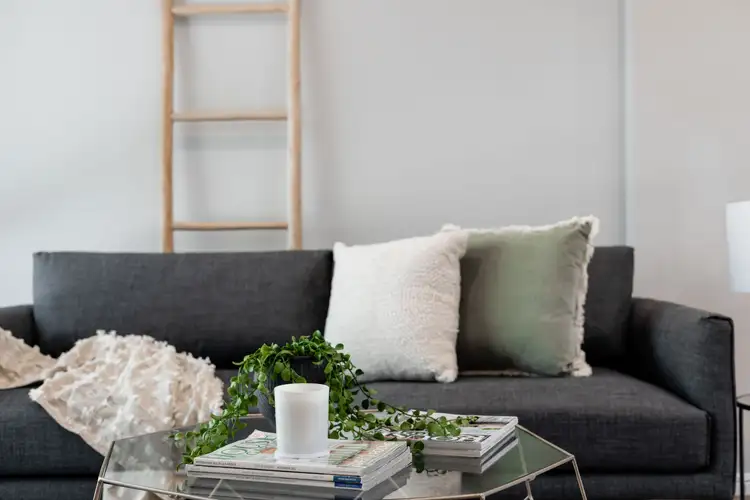 View more
View more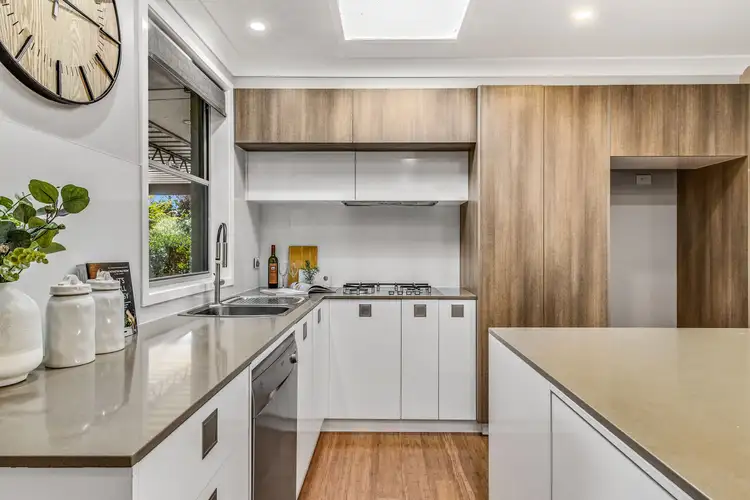 View more
View more
