Welcome to 8 Shann Street, Two Wells! Built 2021 in the desirable Liberty Estate this immaculate, modern home is the perfect blend of style, comfort, and convenience. With its delightful finishes, spacious layout, and family-friendly features, this property offers everything you need for contemporary living. With three bedrooms, two bathrooms and open planned living this is a wonderful home for first home buyers, families and investors alike!
Set on a well sized 452sqm block this property boasts seamless indoor/ outdoor entertaining with the verandah at the back of the home providing the perfect space for outdoor dining and spending time with family and friends. The double lock-up garage with drive-through access offers additional parking options for boats, camper trailers, or extra vehicles-ideal for families with recreational needs or tradespeople.
Nestled in the peaceful township of Two wells and only a short walk to Freedom Park and Xavier College, this home offers excellent proximity to schools, parks, and recreational facilities. The Liberty Estate continues to attract buyers from Adelaide due to its family-friendly environment and peaceful surroundings. Don't miss the opportunity to own this beautiful home in one of Two Wells' most desirable estates. Whether you're a growing family, a couple looking for extra space, or someone who enjoys the modern lifestyle, this property is ready for you to move in and make it your own. This property will be going to Auction unless SOLD prior, to register your interest please phone Jamie Wood on 0403 592 500 or Connor Young on 0402 775 599.
Features
- Upon approaching the home you are treated to a delightful facade, a lush manicured front yard and a double lock-up garage with drive-through access offers additional storage and parking options for boats, camper trailers, or extra vehicles
- The warm neutral colour tones and floorboards that run from the entrance of the home through to the main living areas set a warm and inviting atmosphere that's easy to personalize with your own décor
- In Bedroom 1 you will find a true retreat, featuring a spacious walk-in robe, a private ensuite and plenty of natural light
- Bedrooms 2 and 3 are well-sized and equipped with built-in robes for added storage.
- The main bathroom is centrally located to the bedrooms 2 and 3 and main living area and has a great layout with separate toilet and basin space perfect for busy mornings and families
- A formal lounge space set apart from the main living room is versatile, ideal as a cinema room, playroom, or a cozy retreat for the whole family to relax in.
- The heart of the home is the open-plan kitchen, living, and dining area. Perfect for family gatherings and entertaining, this space is bathed in natural light and offers a seamless flow to the outdoor area.
- The chef's kitchen boasts modern appliances, ample cabinetry, a large bench top perfect for additional dining space and a huge walk-in pantry-perfect for storing all your culinary essentials.
- Ducted reverse cycle heating and cooling allow for year round comfort
- Accessed through a sliding glass door from the living area, the back verandah allows for seamless indoor/outdoor living.
- The backyard is equally as pristine as the front yard, with plenty of grassy space ideal for children and pets to play and the easy-to-maintain yard ensures you spend less time on upkeep and more time enjoying your home.
- With a solar system installed, this home is not only energy-efficient but also helps reduce your environmental footprint and ongoing energy costs.
More info:
Built - 2021
House - 159m2 (approx.)
Land - 452m2(approx.)
Frontage - 15m
Zoned - Master Planned Township Emerging Township Activity Centre
Council - ADELAIDE PLAINS
Hot Water - Gas
Gas - Mains
Solar - Installed
NBN - FTTP available
The safety of our clients, staff and the community is extremely important to us, so we have implemented strict hygiene policies at all of our properties. We welcome your enquiry and look forward to hearing from you.
RLA 284373
*Disclaimer: Neither the Agent nor the Vendor accept any liability for any error or omission in this advertisement. All information provided has been obtained from sources we believe to be accurate, however, we cannot guarantee the information is accurate and we accept no liability for any errors or omissions. Any prospective purchaser should not rely solely on 3rd party information providers to confirm the details of this property or land and are advised to enquire directly with the agent in order to review the certificate of title and local government details provided with the completed Form 1 vendor statement.

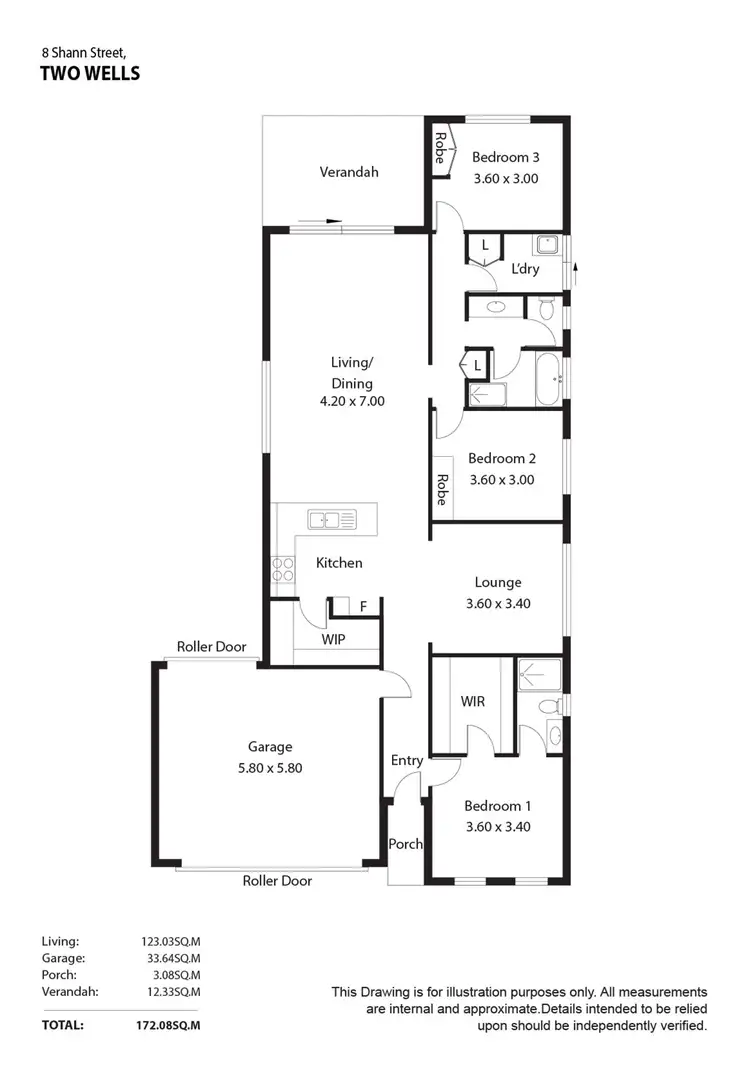

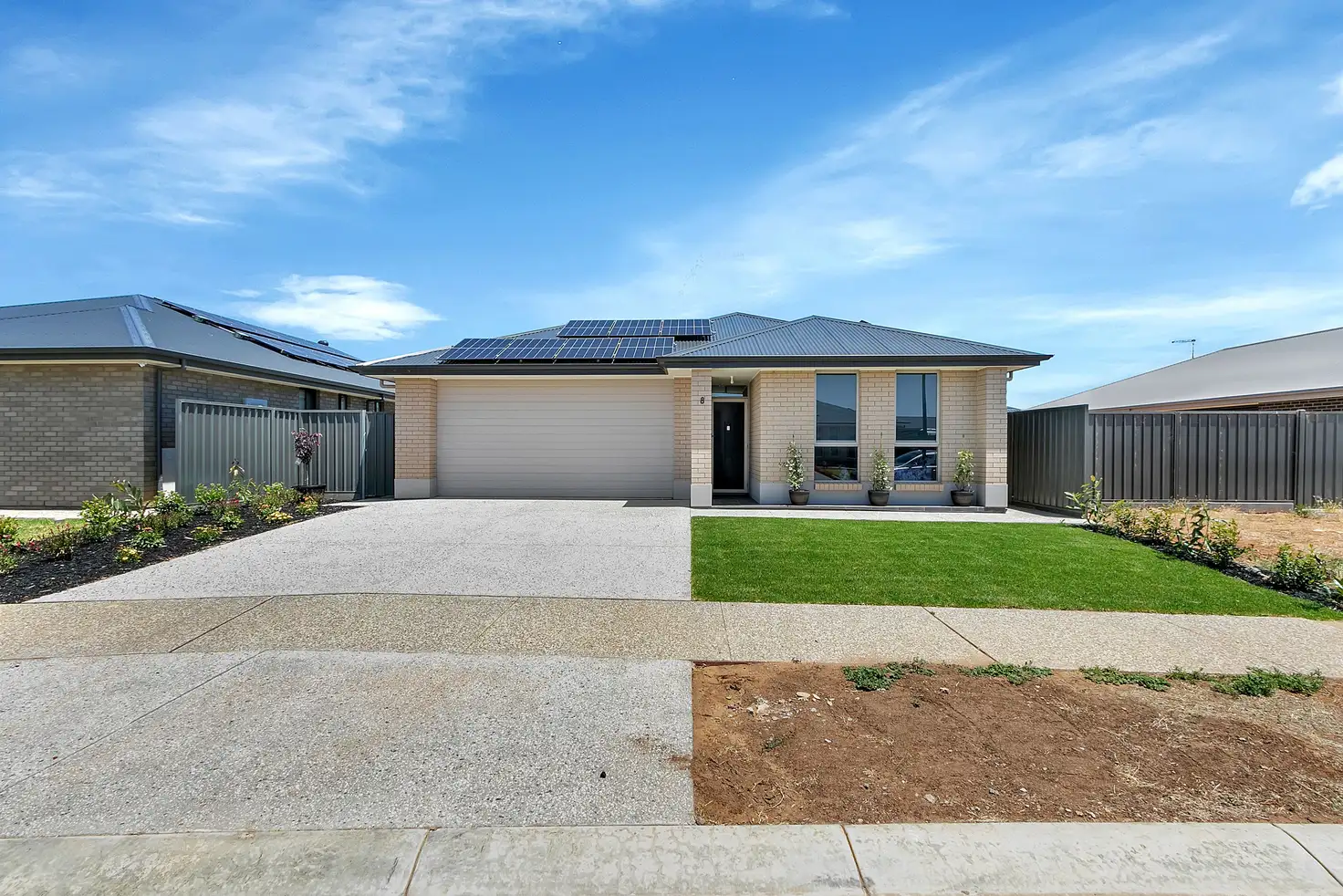


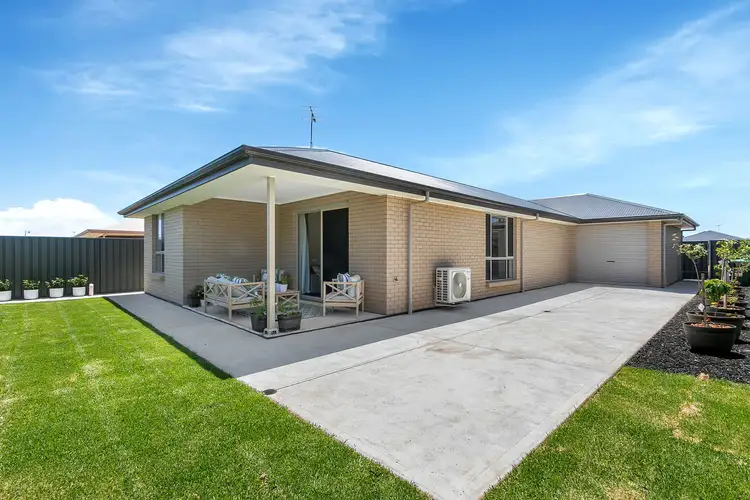
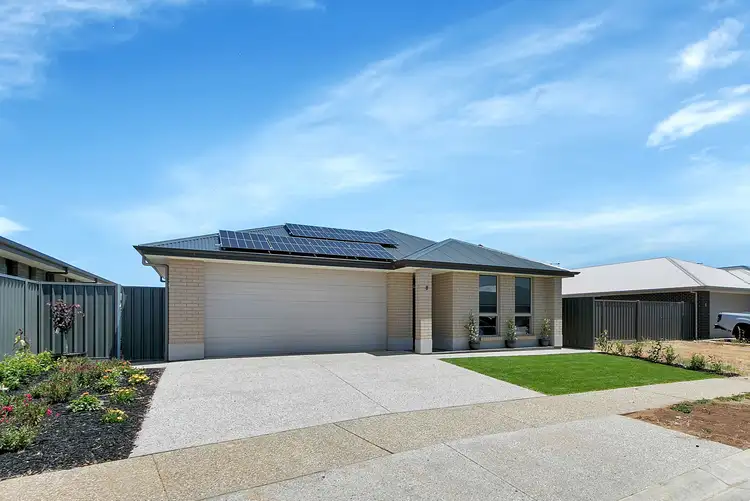
 View more
View more View more
View more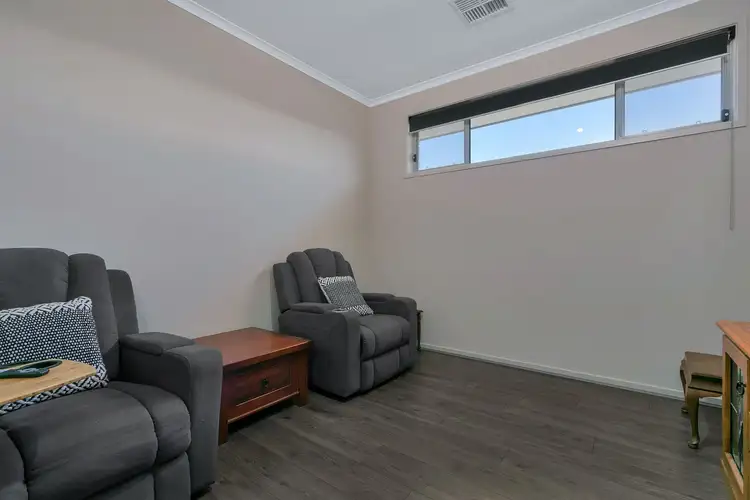 View more
View more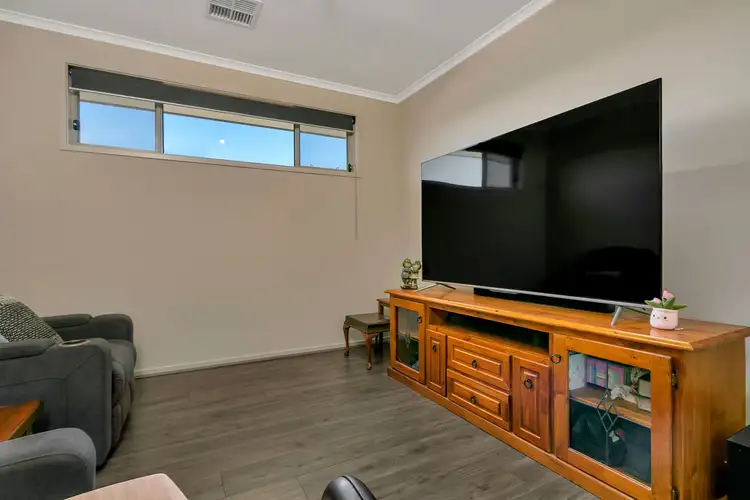 View more
View more
