This stunning family home is without a doubt one of Butlers standout performers! With a truly unique frontage and set in a prime location, this one has to be seen to be fully appreciated! Offering side parking for a boat or caravan, this chic & stylish 4x2 boasts a luxurious Bali-inspired outdoor entertainment area and the sparkling pool will be a godsend in those warm summer months! Dont miss out CALL NOW to book in your private viewing! Situated in a sought after Seahaven Estate within walking distance to Butler Trainstation, numerous family parks, schools and local shopping centres. Why not take a walk to Brighton Lake and treat the kids to a ride on the paddleboats or take a quick 5 minute drive to the beach and sample the tranquil blue waters of the Indian Ocean? Featuring modern white render, box hedges and lush green lawns; the elevated frontage and grand portico really sets the scene for this amazing home. Once you enter the illuminated foyer you are greeted with beautiful Kempas wooden flooring and an immediate feeling of quality. The super spacious master bedroom is nicely secluded at the front of the home and boasts 4x mirrored sliding robes, quality carpets, curtains + sheers, ambient lighting and a warm and inviting finish. The open ensuite is upgraded with curved vanity, rainfall shower, heat lamp and a separate W/C. The three minor bedrooms vary in size with two queen-sized bedrooms at the rear of the home fitted with built in robes, ceiling fans, curtains + sheers, plus a double bedroom leading off the main foyer that couples as a potential study, home office or activity room. The family bathroom is modern and clean with deep bath, rainfall shower and heat lamp. Central to the home; the open plan living and dining area is chic and stylish with high ceilings, roller blinds, ambient lighting and beautiful views of the tropical alfresco and swimming pool. Full of modern upgrades including coaxial points, TV points, internet points, and additional powerpoints. This entertainers paradise also features built in surround sound audio ports to hide away the wires. The massive Galley kitchen is a real focal point to this spacious home! With a breakfast bar that goes on for miles, built in buffet and feature bulkhead + pendant lighting for that little bit of extra glamour; you also have stainless steel appliances, an extra-large fridge recess, dishwasher (included), microwave recess, filter tap, tiled splashback, shoppers entry, corner pantry + masses of storage. After a hard days work; retreat through the double French doors to the enclosed home theatre for a bit of R&R with the family. With sliding door access to the back garden; this area doubles as an activity room for children and keeps the alfresco as a kid-free zone so mum and dad can entertain friends! When it comes to outdoor entertainment area; this is truly one of my personal favourites! Surrounded by coastal palms and hosting an array of lush green shrubs and herbs; the Bali-inspired alfresco is like a tropical paradise right in your own back garden. This large vaulted area has been extended to offer additional undercover area for the spa and presents immediate access to the heated below-ground pool. To to the rear of the home you have a neat and tidy garden area perfect children and family pets to roam free! This home truly has it all! EXTRAS INCLUDE: Double remote garage, laundry + 4x linen closets, reverse cycle air conditioning, external powerpoints, down-lighting + dimmers throughout, salt water pool + equipment, security alarm system, chrome lightswitches, fibre optic internet and smart wiring, 8x Solar Panels with 1.5kW inverter (upgradable to 5.2kW), flyscreens, garden shed, reticulation and so much more!
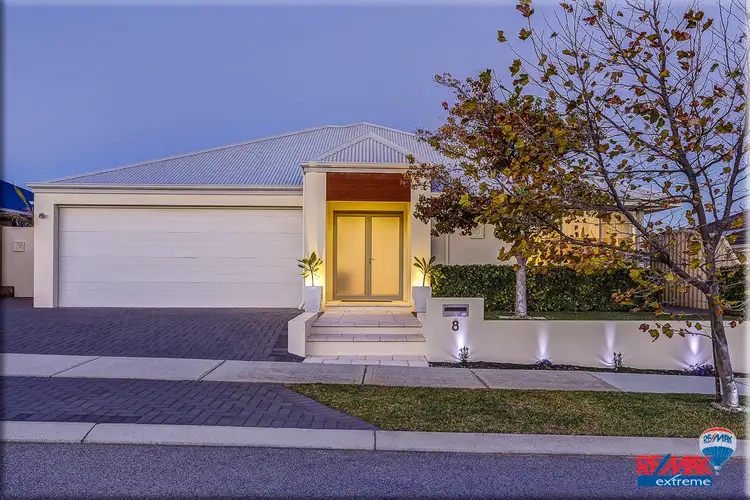
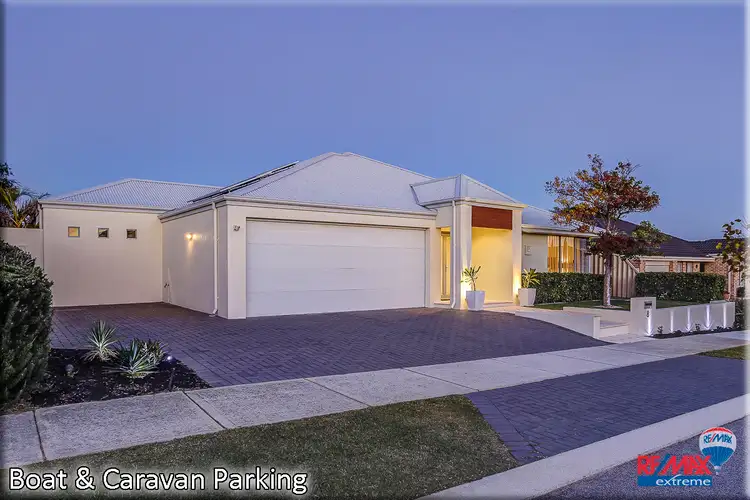
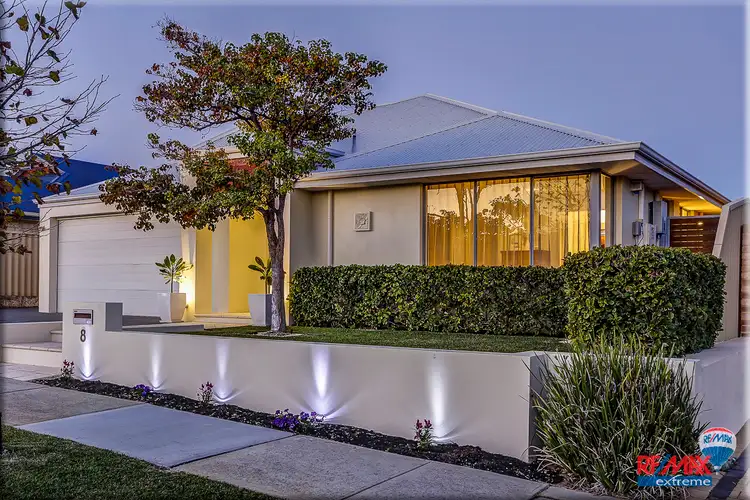
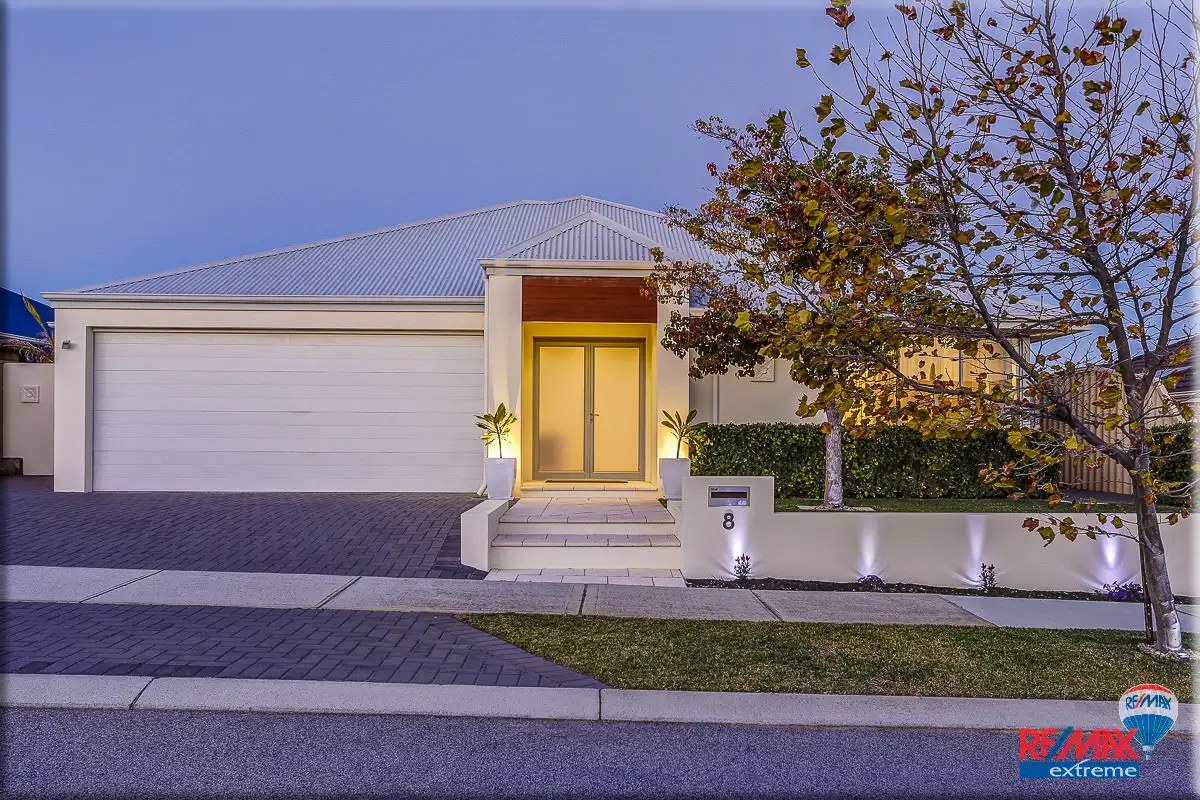


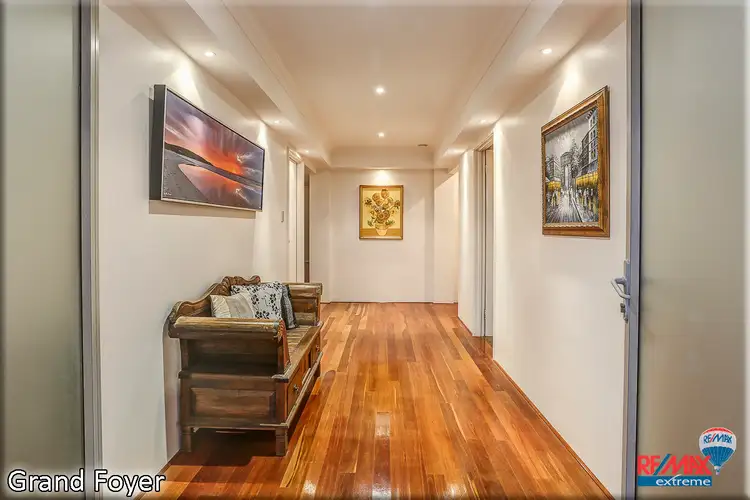
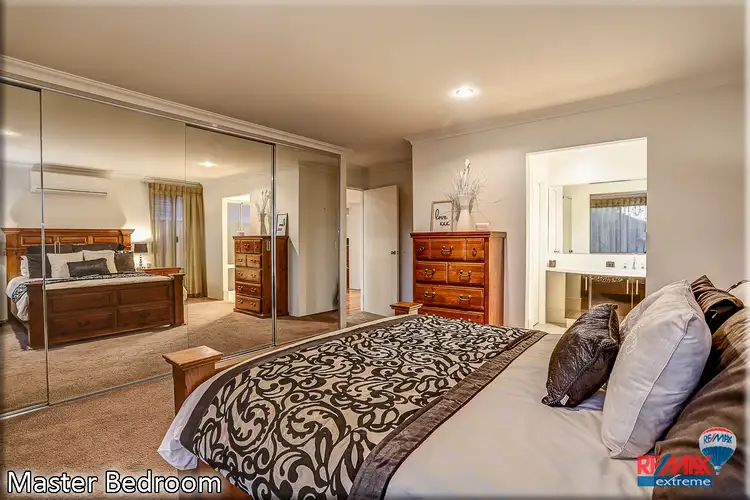
 View more
View more View more
View more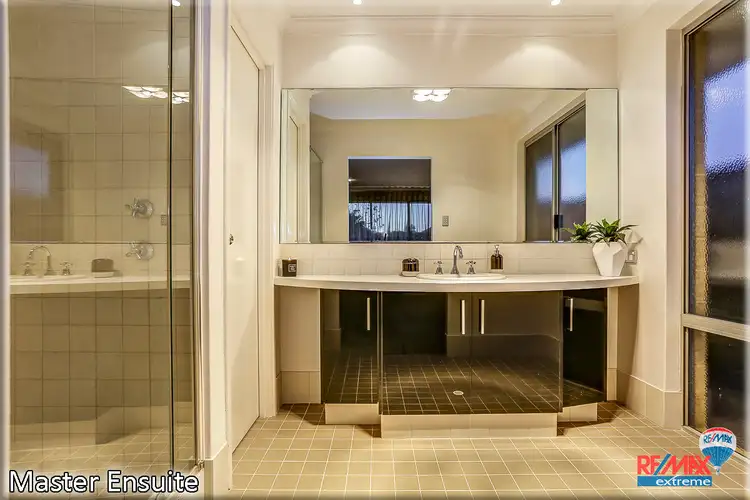 View more
View more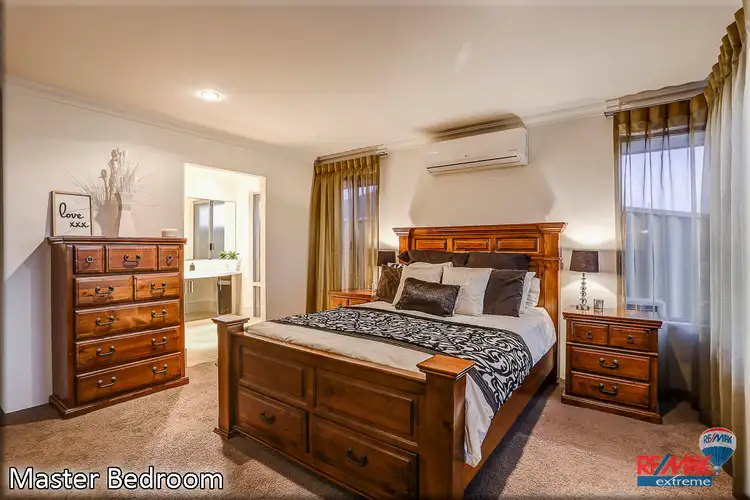 View more
View more
