Price Undisclosed
4 Bed • 2 Bath • 4 Car • 584m²
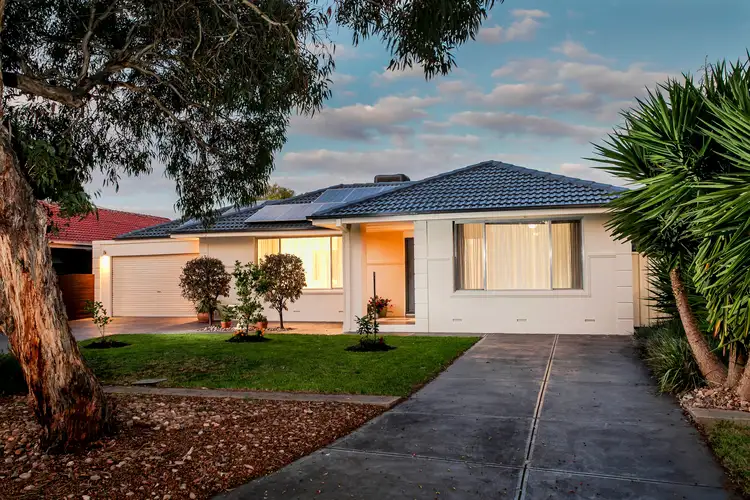
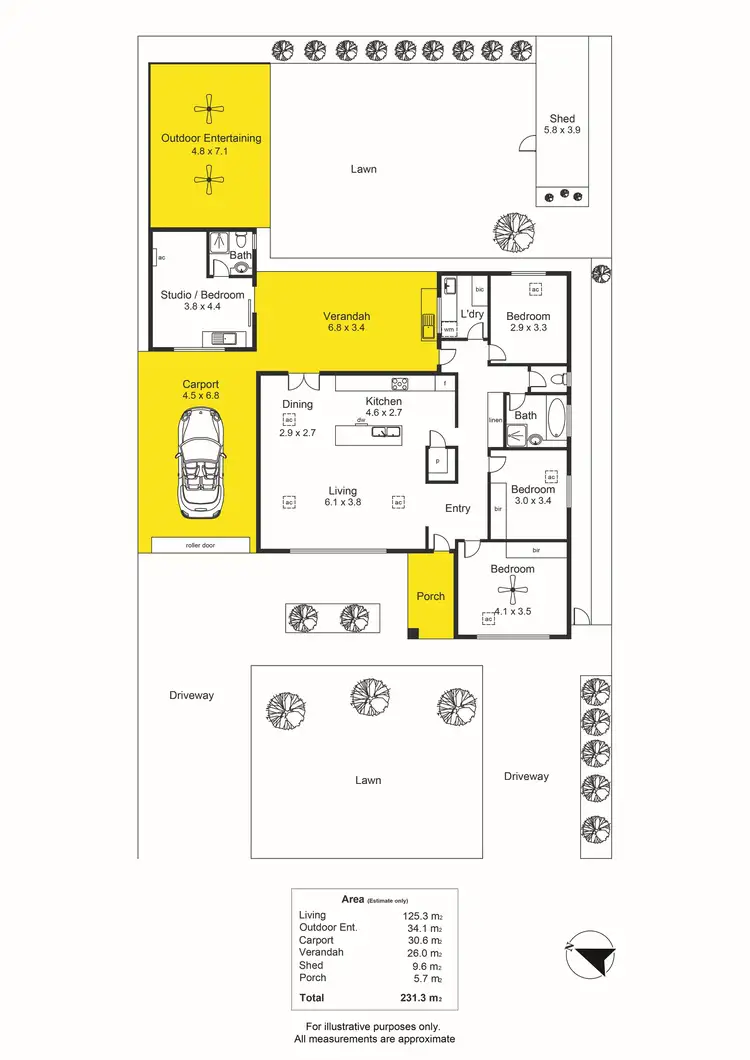
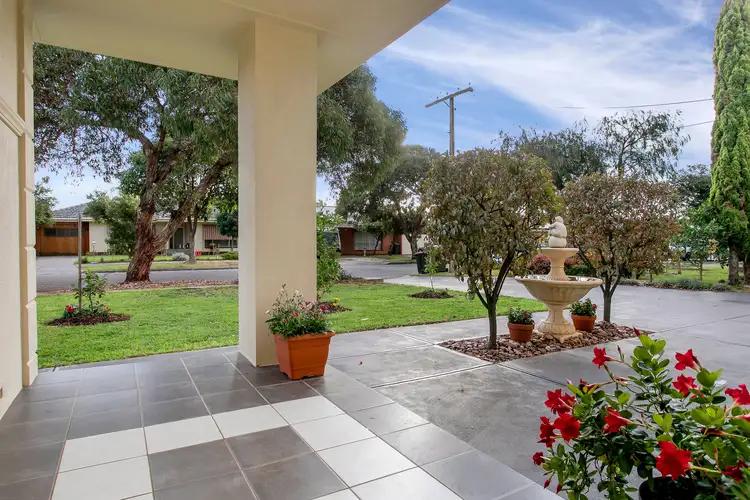
+23
Sold
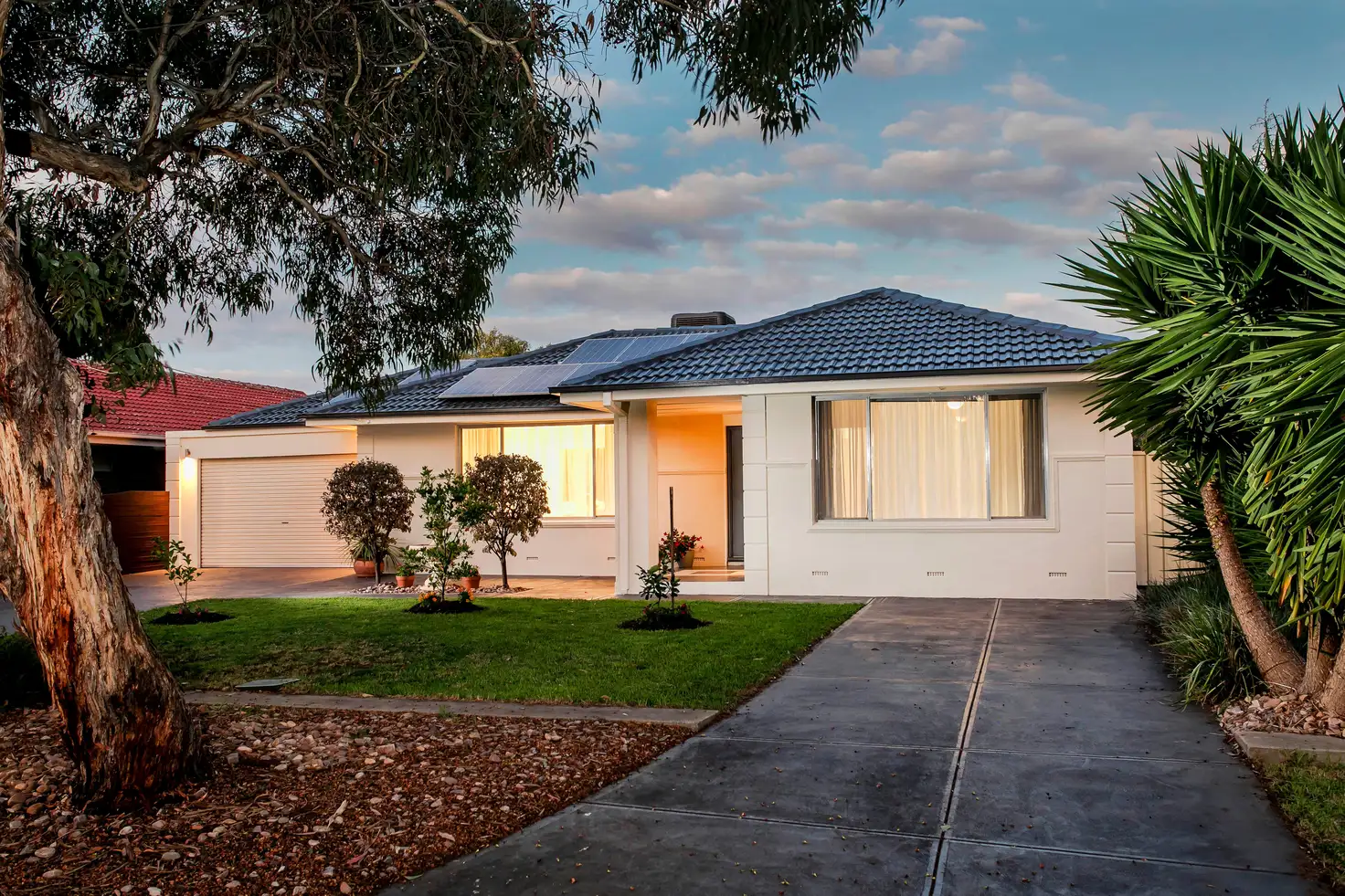


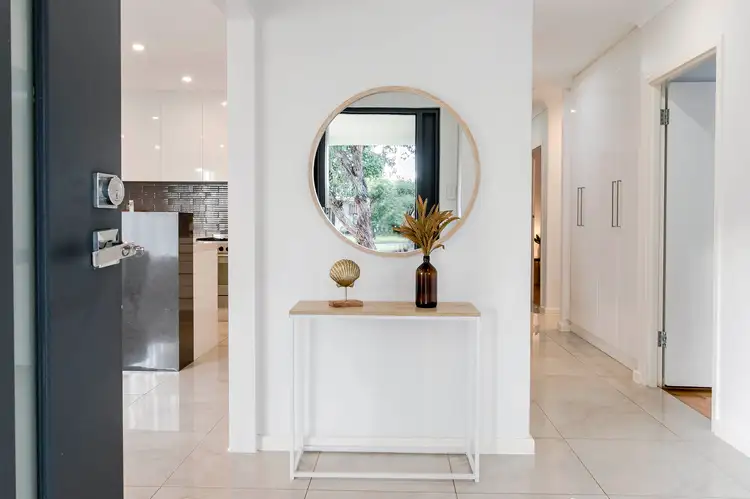
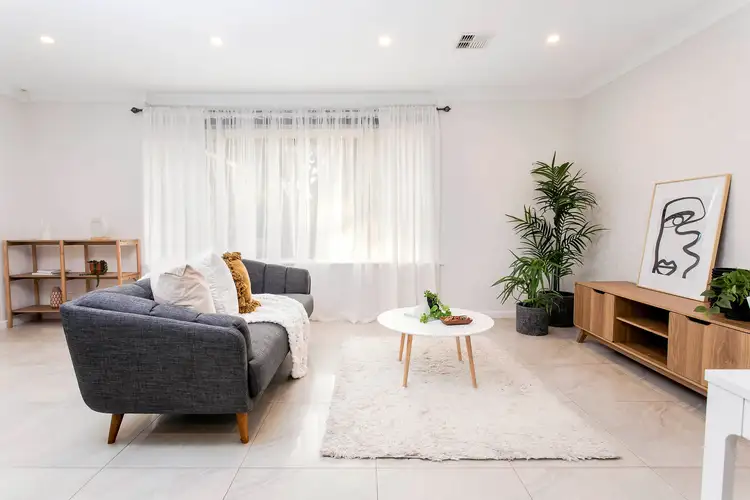
+21
Sold
8 Shaun Crescent, Mitchell Park SA 5043
Copy address
Price Undisclosed
- 4Bed
- 2Bath
- 4 Car
- 584m²
House Sold on Fri 10 Jun, 2022
What's around Shaun Crescent
House description
“AUCTION CANCELLED”
Land details
Area: 584m²
Interactive media & resources
What's around Shaun Crescent
 View more
View more View more
View more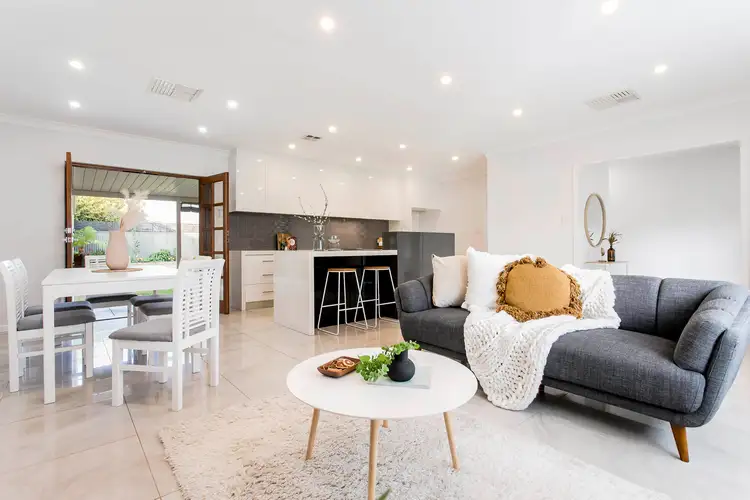 View more
View more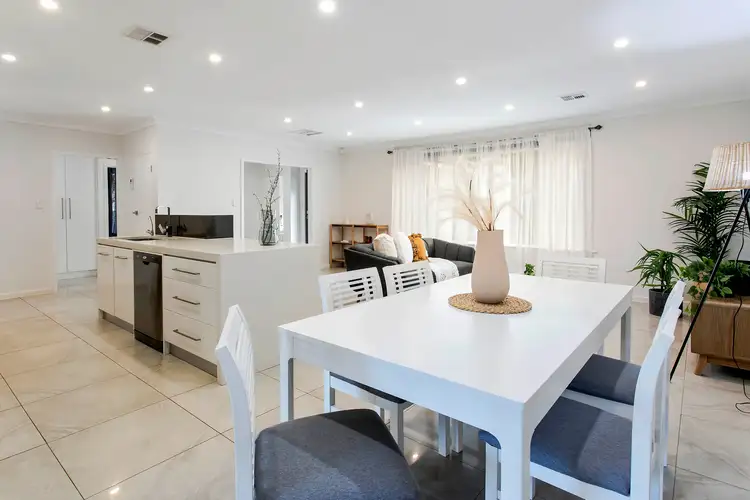 View more
View moreContact the real estate agent

Joe Marriott
Ray White Unley
0Not yet rated
Send an enquiry
This property has been sold
But you can still contact the agent8 Shaun Crescent, Mitchell Park SA 5043
Nearby schools in and around Mitchell Park, SA
Top reviews by locals of Mitchell Park, SA 5043
Discover what it's like to live in Mitchell Park before you inspect or move.
Discussions in Mitchell Park, SA
Wondering what the latest hot topics are in Mitchell Park, South Australia?
Similar Houses for sale in Mitchell Park, SA 5043
Properties for sale in nearby suburbs
Report Listing
