Location, Location, Location
Situated just a short stroll to Currambine Central Shopping Centre, the Dome, restaurants, cinema complex, excellent Schools, Joondalup Resort Golf Course, all major transport plus Perth's world class beaches.
This extremely well presented 4 bedroom home situated on a generous 638sqm block, with secure double gates at the side, which is just perfect for a boat or caravan.
As soon as you walk through the doors of this wonderful home you feel kindness and warmth
Close to schools, parks, shops and restaurants, this is the family home you've been looking for
Freshly painted and fitted with new window treatments, this light, bright and airy home, has a great layout designed for family living. Consisting of separate lounge areas, open plan family, kitchen and lounge with patio doors and extensive windows, enabling a wonderful outlook to the large paved patio are and pretty low maintenance gardens.
Just perfect, to unwind after a long day.
There is plenty of room to spend time as a family, or for those that want some peace and quiet, this home provides plenty of extra living areas in which to do so. There is even a convenient shopper's entrance, from the car port to the kitchen
The large entrance hall, leads you separately through to a huge formal lounge/dining/games area, plus the large open plan family room.
Elegantly situated towards the front of the home with views overlooking the beautiful gardens, you will find the gorgeous master suite. This room is fitted with walk in robes and carpets. The en suite bathroom is equipped with heat lamps, and a large shower, vanity, plus toilet
The massive open plan family room, consists of a huge kitchen with a lovely outlook to the garden and entertaining area. This allows you to cook for your friends and family, and also keep your eye on the kids while they play safely outside.
This lovely property, also provides you with three additional bedrooms, two of which have built-in robes with views to the gardens or outdoor areas, plus easy access to a family bathroom in neutral colours.
Beautiful private secluded garden with entertaining area, immaculately kept – Large paved undercover alfresco area with garden views, with reticulation and flower beds. Room for a pool if you desire (Subject to approvals)
Outstanding location and perfectly placed, metres away from beautiful parks excellent transport links, a short drive to Joondalup Lakeside shopping centre, Joondalup Resort, Edith Cowan University, freeway, train stations and the beach.
**Internal**
*Large elegant entrance with high ceilings
*OPEN PLAN LOUNGE & DINING ROOM with wood burner fire, gas and tv points, patio doors leading out to the garden
*ENORMOUS KITCHEN with 4 burner gas top, oven, range hood, double sinks, spacious pantry, double fridge/freezer recess, plenty of workspace, with an eagle eye view to the entertaining areas..
*Additional MASSIVE LOUNGE/games/activity room with french doors
*MASTER BEDROOM to the front of the property with carpets, walk in robe, en-suite with shower, vanity and toilet
*Three queen-sized bedrooms, with carpets and built-in robes
*FAMILY BATHROOM with bath, vanity, shower and heat lamps, in neutral colours
*Separate toilet
*Large LAUNDRY with sink and access to outside drying area
*Extra-large storage cupboard
*Triple door LINEN CUPBOARD/extra storage
**External**
*Large private paved undercover alfresco area
*Beautiful feature pebble stone GARDEN AREA with room to either kick back and relax, watch the kids playing, or even install a pool if you wish. (Subject to approvals)
*Private secluded gardens with reticulation
*Double carport with shoppers entrance to the kitchen
*Large handy SHED/WORKSHOP approx. 3x3
*Plenty of PARKING for boat, caravan or trailer
*Separate double secure GATED SIDE ACCESS
*SECURITY lighting at the front of the home
**Extras**
*New WINDOW TREATMENTS
*Freshly PAINTED
*New ducted evaporative AIR CONDITIONING
*WOOD BURNER fire
*16 SOLAR PANELS
*Gas bayonet
*Reticulation
Built in 1997
Block size – 638m2
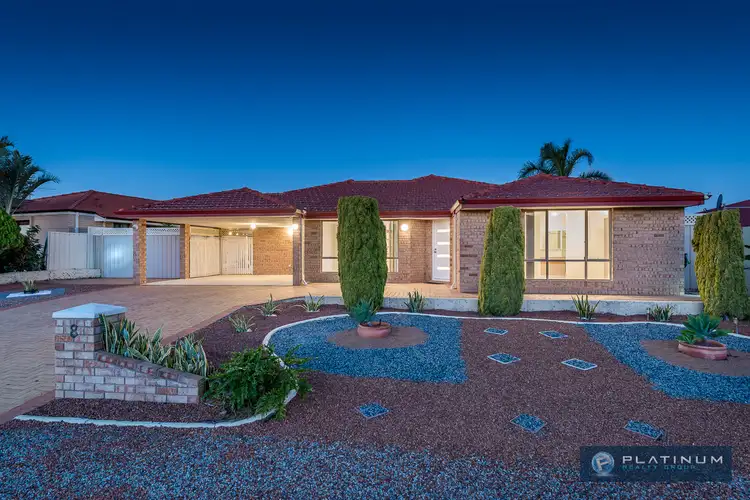
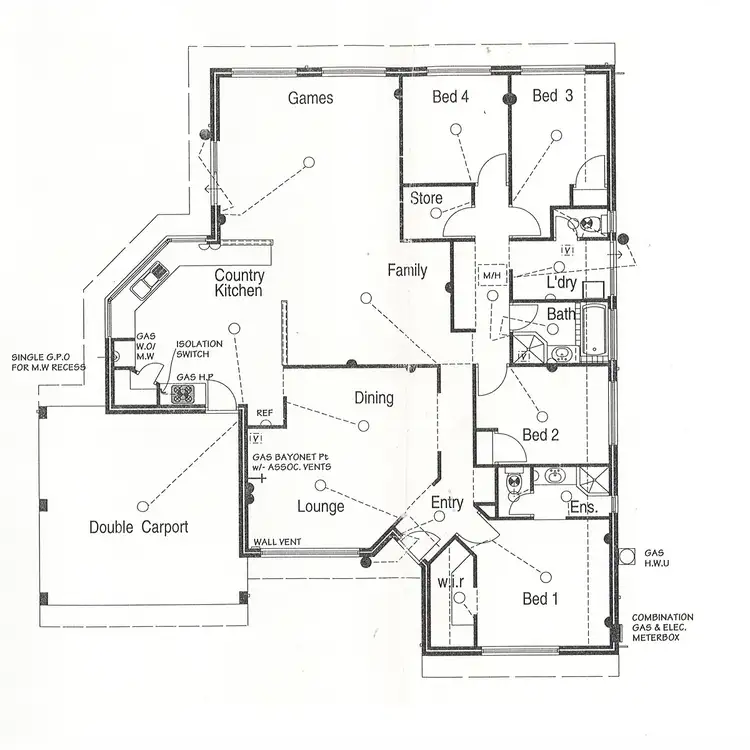
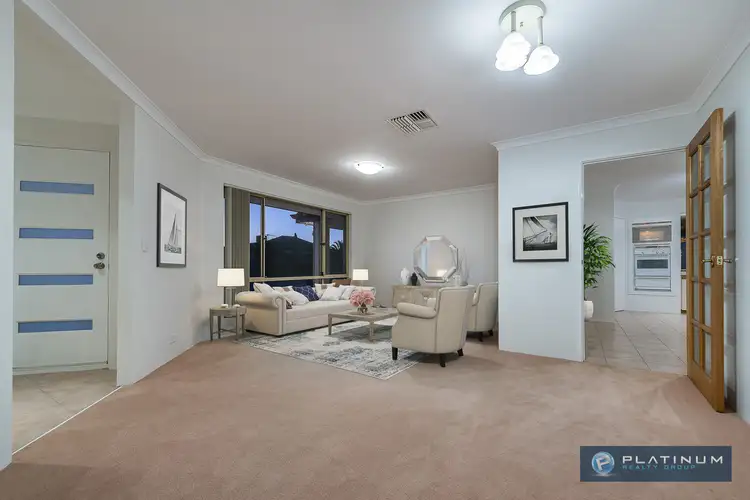
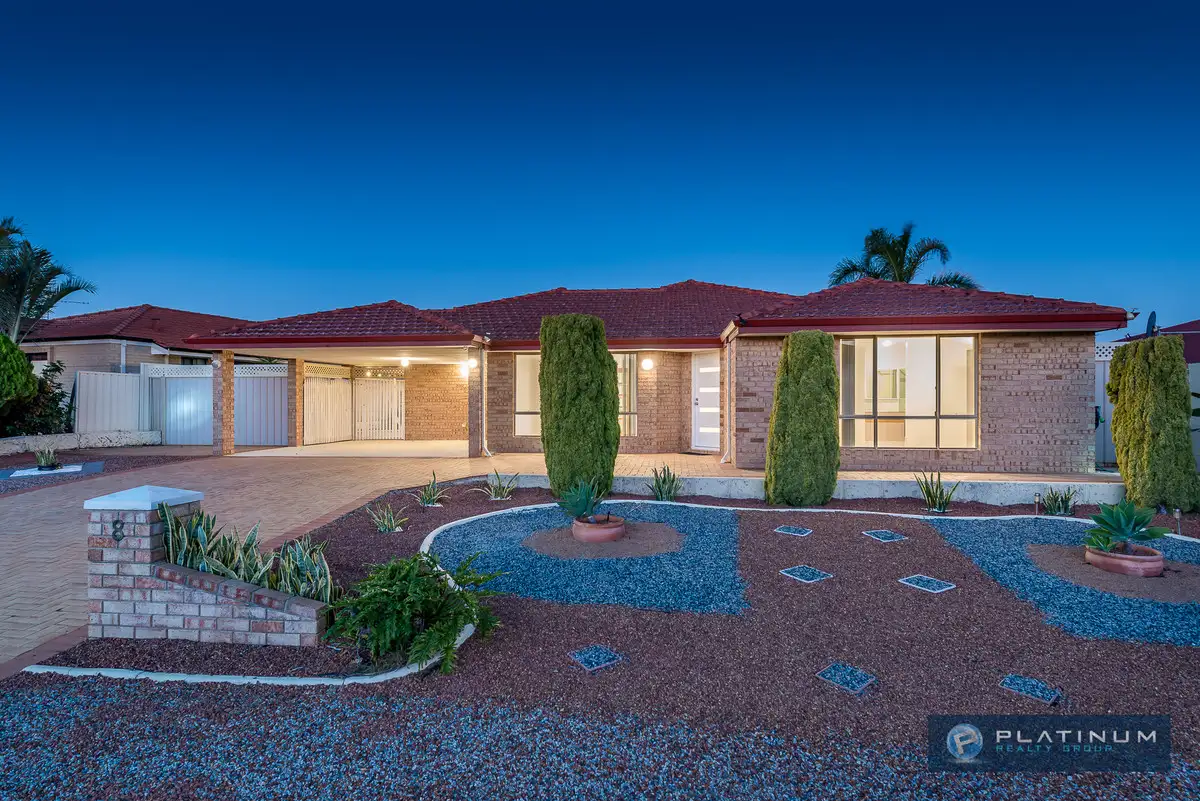


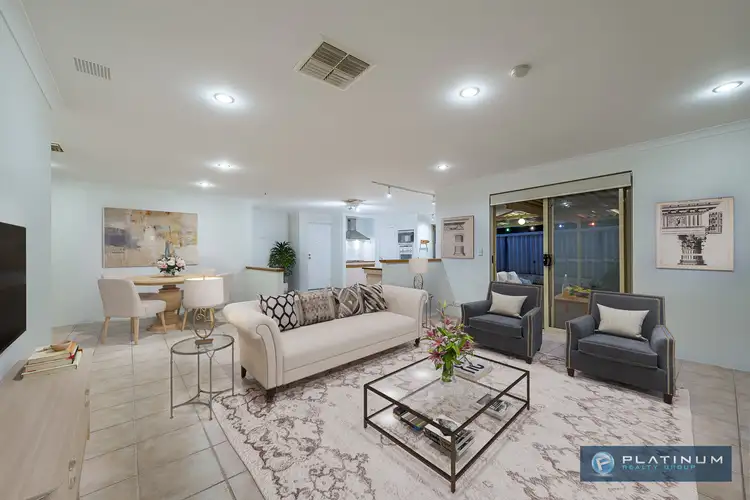
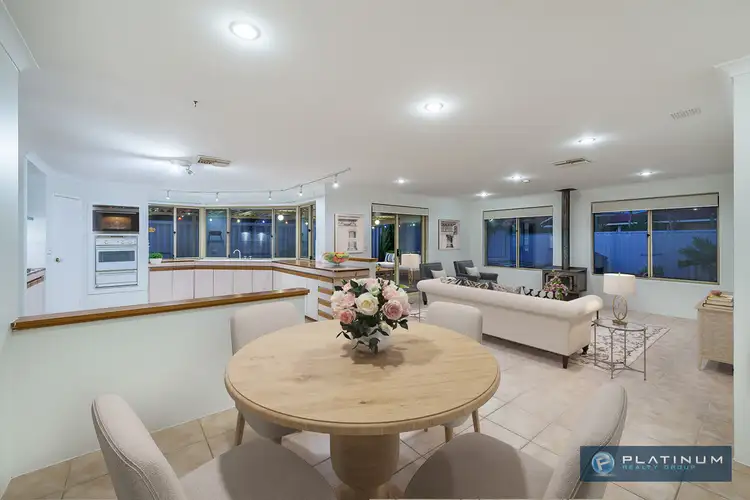
 View more
View more View more
View more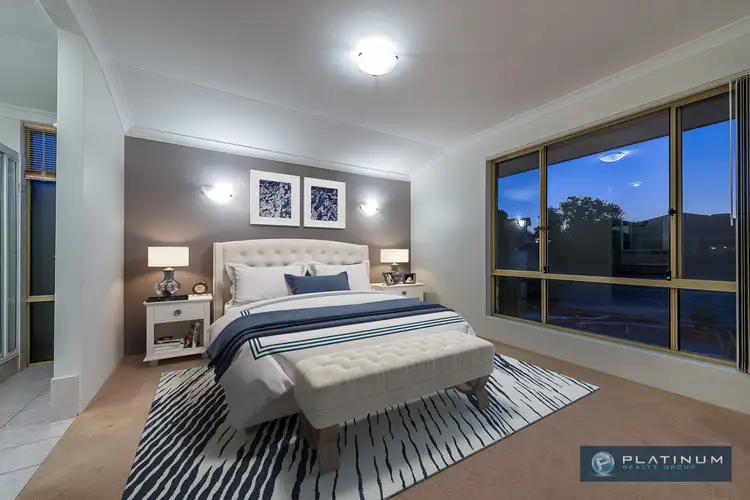 View more
View more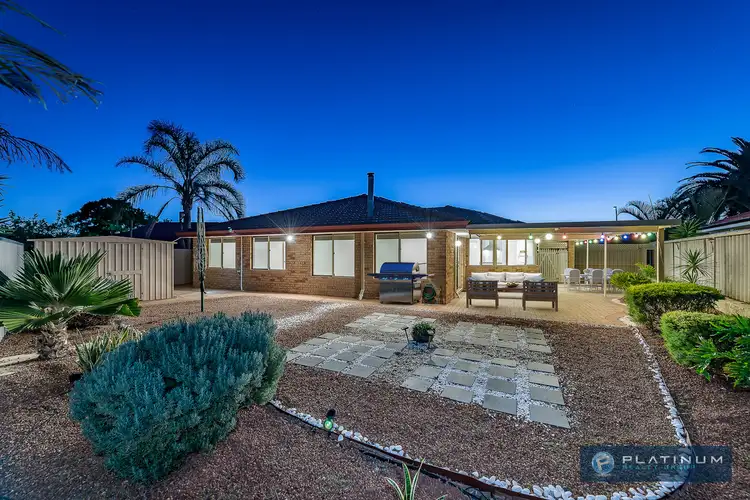 View more
View more
