Situated in the highly sought-after Sanctuary Waters Estate on a generous 679m² block, this beautifully maintained family home offers a perfect balance of comfort, space, and functionality in one of Canning Vale's most desirable pockets. Designed with versatility in mind, it features multiple living zones, quality finishes, and a layout ideal for growing or multi-generational families - all just moments from local parklands, walk trails, and the tranquil Sanctuary Waters lake.
From the moment you arrive, the home's lush reticulated lawns, manicured hedging and stone garden feature create an inviting first impression. The double door entry with security screens opens into a light-filled foyer, showcasing high ceilings and downlights that continue throughout. The formal lounge and dining area exudes classic charm, with plush carpets, feature columns, sconce lighting and French doors allowing for the front of the home to be fully enclosed - ideal for entertaining or quiet family evenings.
The spacious master suite offers a true retreat, featuring plush carpets, a ceiling fan, downlights, and a large walk-in robe. The luxurious ensuite includes twin vanities, a corner spa bath, separate shower, and a private WC. A tiled study with built-in robe provides flexibility for a home office or fifth bedroom if desired.
At the heart of the home lies a generous kitchen designed for those who love to cook and entertain. Offering ample bench space, a centre island, overhead and underbench cabinetry, a built-in pantry, and quality Westinghouse appliances including a 400mm oven and 5-burner gas cooktop, it caters perfectly to family living. Additional features such as a coffee nook, built-in wine rack, pendant lighting and a pigeon pair fridge recess add thoughtful touches of convenience and style. Overlooking the open-plan meals and family area, this space is the social hub of the home, complete with high ceilings, downlights, gas bayonet, and Fujitsu split system for comfort year-round.
The games room offers yet another living zone - tiled, spacious, and equipped with built-in speakers, dimmable lighting, a bar, French doors to enclose and a glass sliding door opening to the outdoors. Perfect for entertaining family and friends, this room easily transitions from a relaxed retreat to a lively gathering space.
The children's wing is privately positioned, featuring three well-sized bedrooms all with brand-new carpets, built-in robes, and ceiling fans, while Bedroom 4 also includes a roller shutter. The main bathroom offers a separate shower and bath, large vanity, and a separate WC, while the functional laundry provides excellent storage and outdoor access.
Outdoors, the property is designed for effortless entertaining and minimal maintenance. A large gabled patio overlooks the below-ground heated pool with glass fencing, complemented by paved surrounds and a small grassed area for pets or play. Side access on both sides, a garden shed, and multiple washing lines add practicality, while approximately 24 solar panels with a Fronius inverter help reduce energy costs.
Additional features include attic stairs for extra storage, a built-in safe, security alarm system, evaporative cooling, a double remote garage with extra height and storage area, and reticulated gardens running off mains water.
This impressive and immaculately kept home in Sanctuary Waters Estate offers abundant space, multiple living zones and a true sense of luxury living in a family-friendly location. For more details or to register for the home open, contact Andy & Bec Vidot on 0431 826 907.
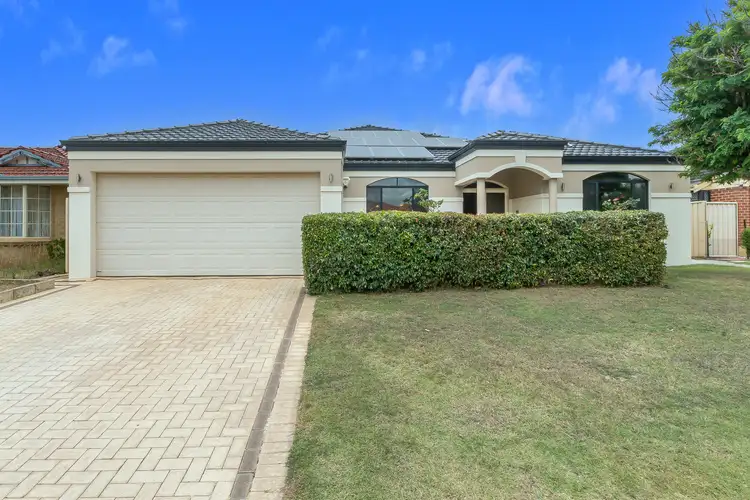
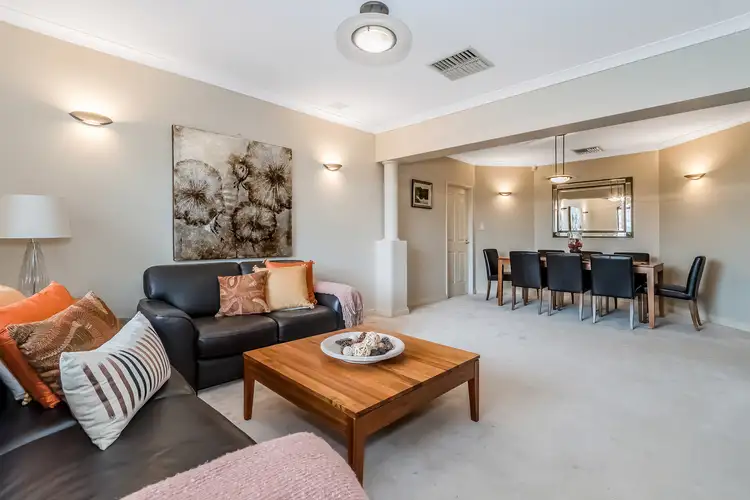
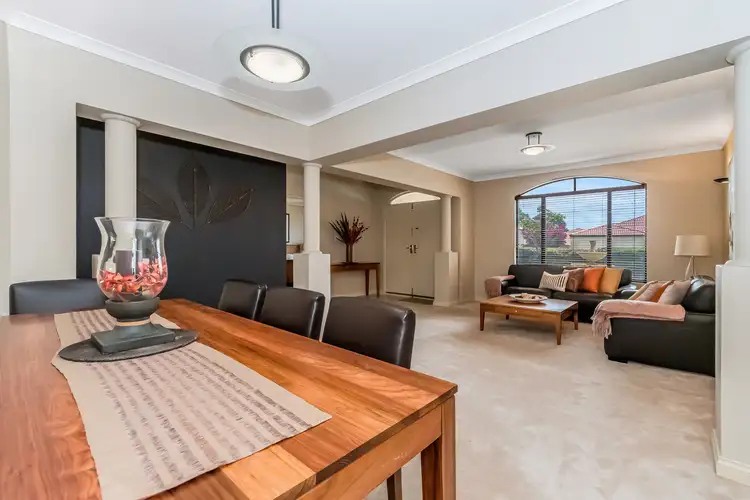
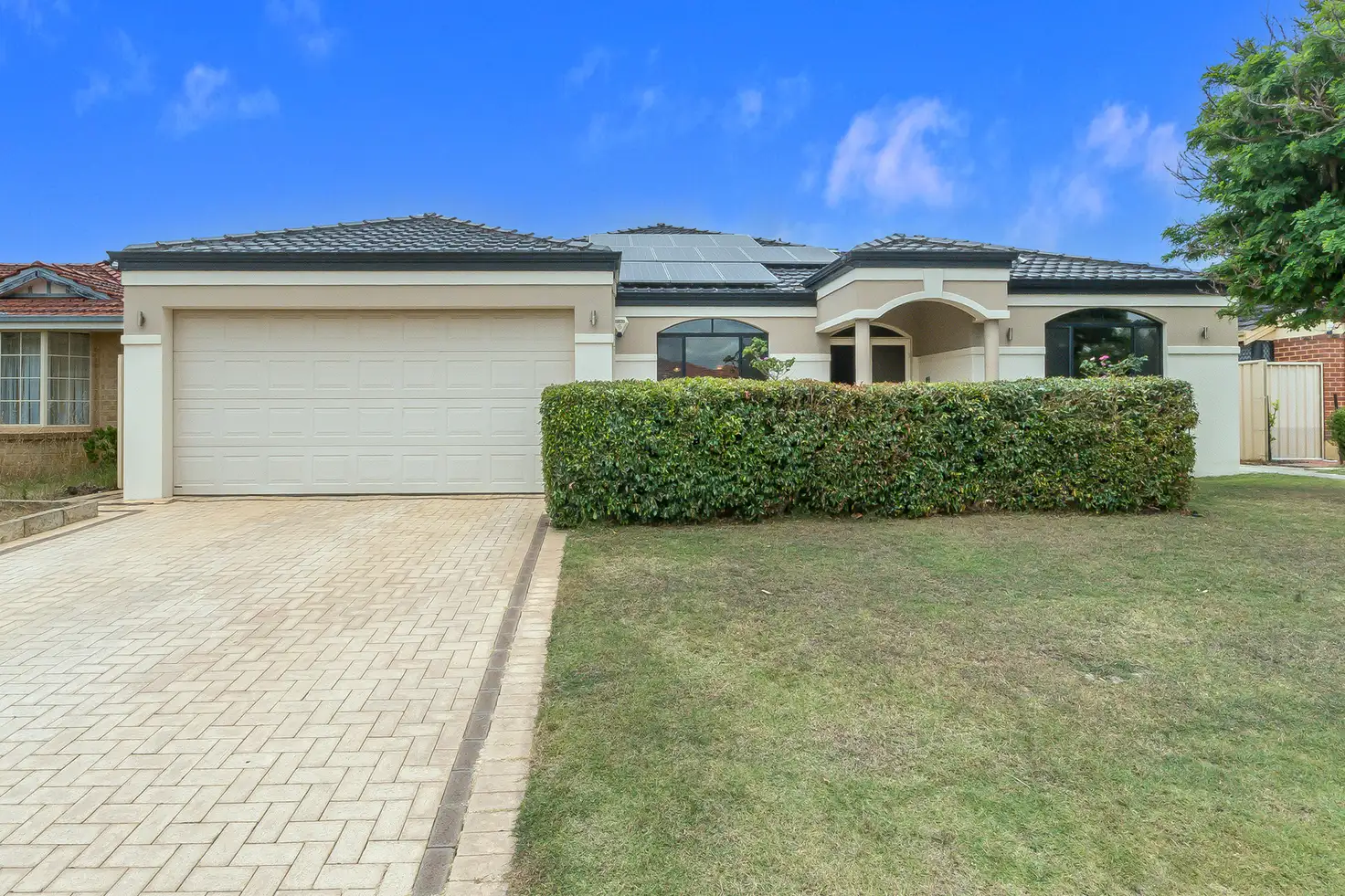


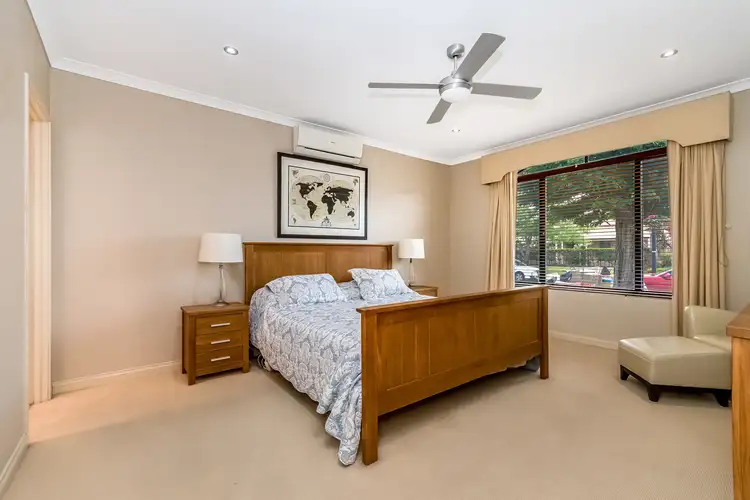
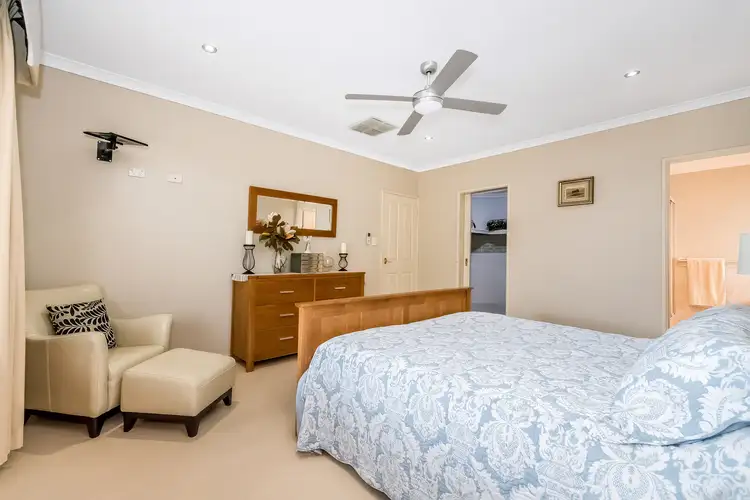
 View more
View more View more
View more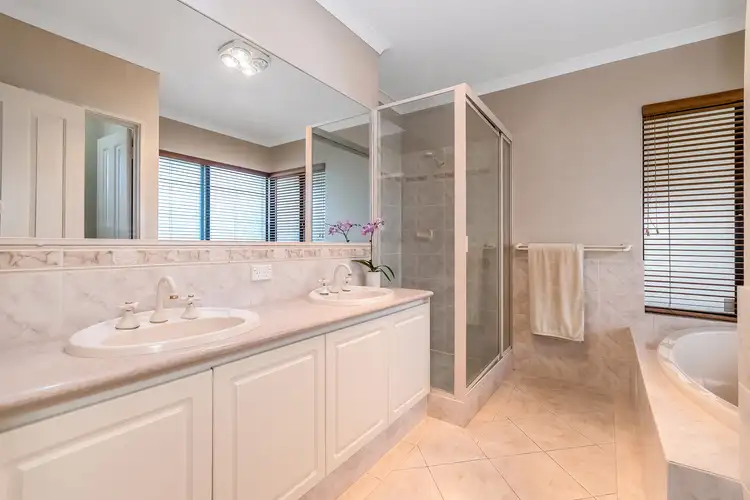 View more
View more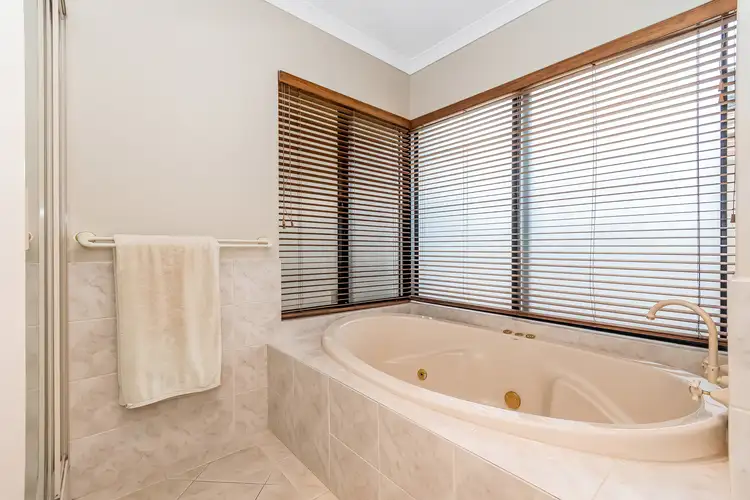 View more
View more
