A complete package where there is no need to lift a finger. Simply move in and enjoy this sophisticated and graceful contemporary split-level residence that has been thoughtfully designed, built to exacting standards with generous proportions of scale throughout and with a dramatic view across to Mount Barker Summit.
Conveniently located within a quiet boutique development just minutes from the thriving heart of Mount Barker and approximately 25 - 30 minutes from the centre of Adelaide.
An executive entertainer and family friendly residence with a crisp white colour theme, high ceilings, large sun-drenched windows and double glass doors that create an appealing airy sunny interior.
Comprising of a formal entrance hall, formal sitting room, a private and stately upper level master suite retreat with en-suite and walk-in robe, a rear family room with lounge and dining area overlooked by a well-designed kitchen, a further two double bedrooms, Study or Fourth Bedroom , 3 way family bathroom, double garage and alfresco entertaining area.
With 25,000 litres of rainwater storage the house can be run off rainwater or the mains water supply.
This property would suit a diverse range of buyers including families with young or teenage children, professional or mature couples and singles that like to entertain and or accommodate guests.
Front elevation -
Bespoke curved feature floor-to-ceiling window
Creamy rendered exterior
Balcony with decorative balustrade providing a scenic elevated view across to the hills beyond
Paved driveway to double garage with auto roller door and internal access
2nd driveway providing access to the rear for additional car-parking, caravan and or trailer
Classic front portico
Elegant formal entrance hall with coffered ceiling
Majestic formal sitting room (4.75m x 4.77m)
Kitchen & rear family room -
Sleek custom designed kitchen by renowned kitchen specialist - Farquhar Kitchens
Miele dishwasher
Stainless steel oven, cook-top and exhaust by Smeg
Abundance of preparation and storage space
Extra wide island bench with breakfast bar
Walk-in pantry
Vast open plan design with plenty of family living and dining space
Glossy timber floating floor throughout
Double glass doors leading onto the outdoor entertaining space and rear garden
Master suite retreat -
Impressive and sumptuous private upper level master bedroom wing/parents retreat
Large bedroom (6.01m x 3.80m)
Stylish en-suite bathroom
Walk-in robe with his and her hanging space
Double doors providing direct access out onto the balcony to enjoy the views
2nd and 3rd bedrooms -
Both large rooms with room for a double bed
Near to 3 way family bathroom with a luxurious deep bath and above bench vanity
Walk-in-robe in one bedroom
Built-in robe in other bedroom
Home office /Study or 4th Bedroom
Other interior features -
Ducted reverse cycle air-conditioning
Neutral colour themes to suit any decorating style
Quality white venetian blinds throughout
Walk-in linen press
Built-in floor to ceiling linen press
Garden and landscaping -
Retained and fenced fully landscaped gardens designed to be low maintenance
Level front lawn
Containing numerous topiary roses, elegant box hedging and delicate miniature daisies
Fully paved driveways
Paved rear playing area or open-air entertaining space
25,000 litre rainwater storage
The area of Mount Barker provides the best of both worlds a quality relaxed Adelaide Hills lifestyle and friendly well-established community combined with a wealth of convenience and facilities. Private and Public Primary and Secondary Schools, excellent shopping with supermarkets and discount department stores, a diverse variety of specialty shops and other businesses, cafes, restaurants, local Hospital, Doctors, Dentists and plenty of Public Transport can all be found within this popular growing township.
Mount Barker can easily be reached from Adelaide City via the freeway and is close to the quaint Hills townships of Hahndorf, Littlehampton, Nairne, Bridgewater, Aldgate and Stirling. The breathtaking scenery, picturesque countryside and pristine rural farms that create a background to the region are very well-known.
8 Silverwood Drive Mount Barker is a simply striking all-encompassing built residence that is well worth your inspection. The gracious interior, quality finishes and easy-care lifestyle it could provide to you, your family and friends must be seen to be believed.
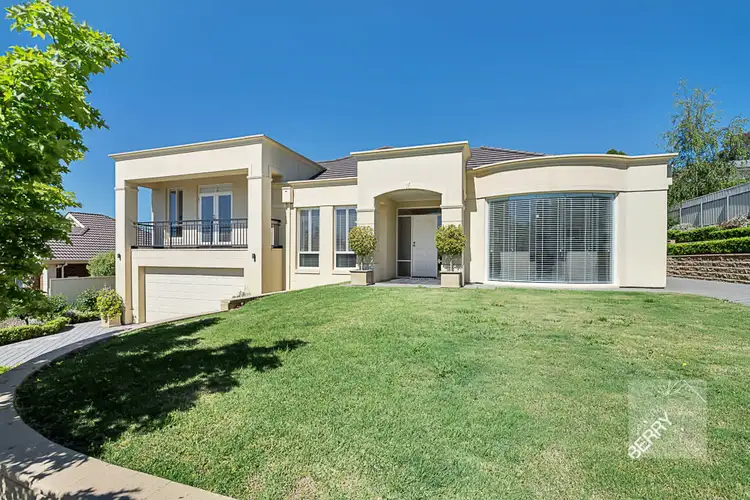
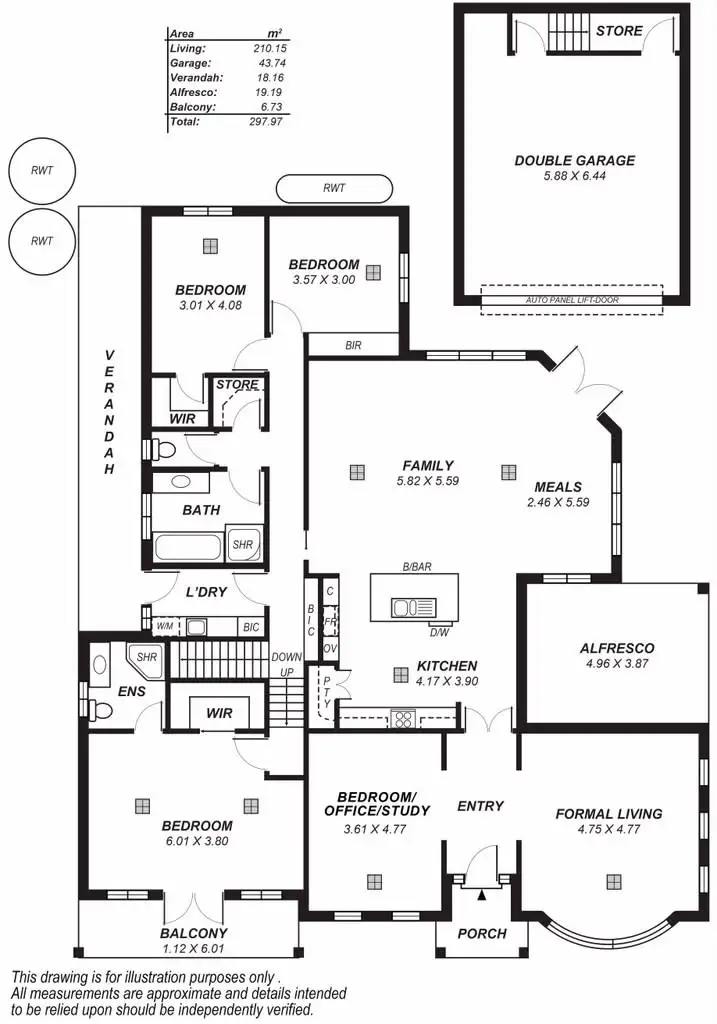
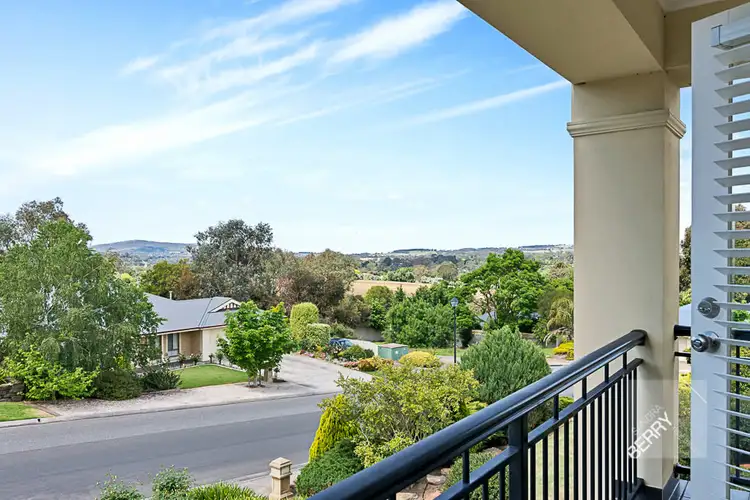
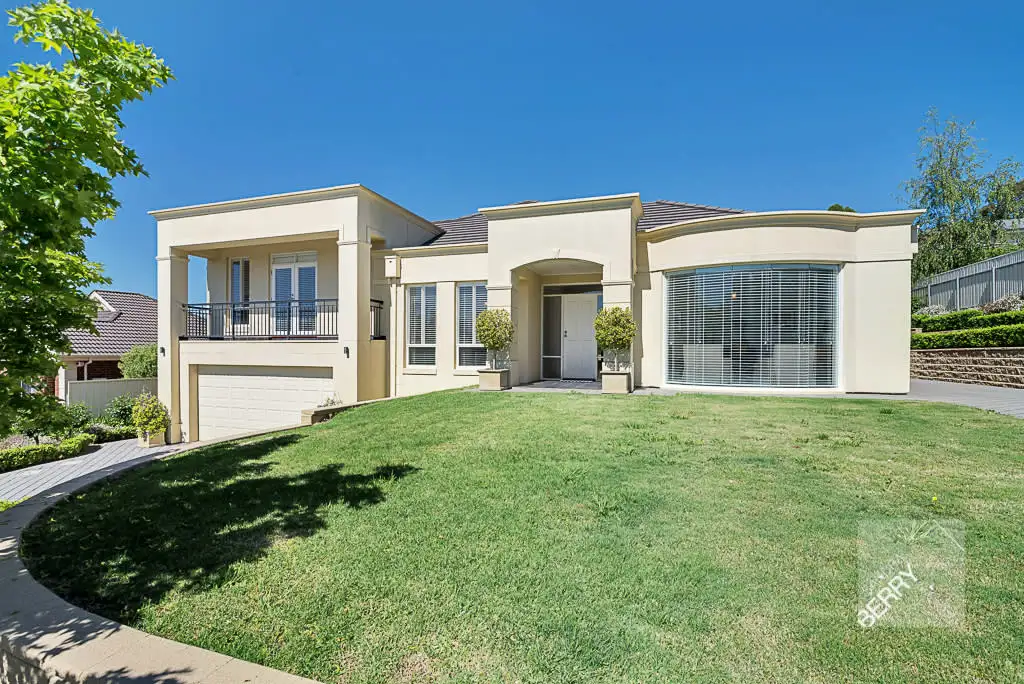


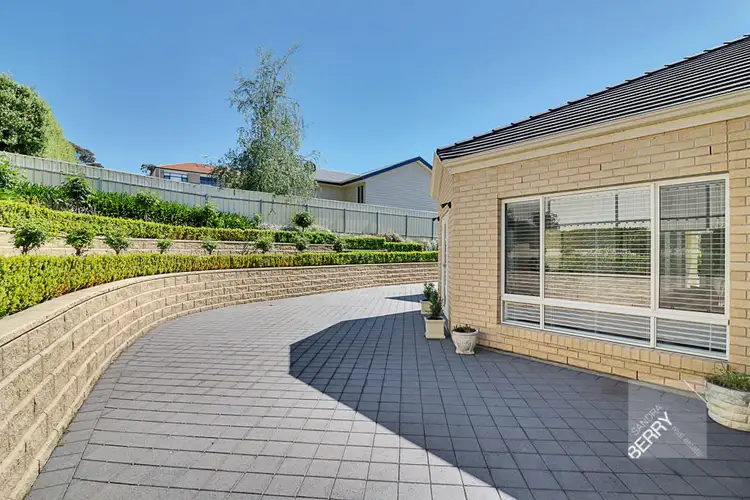

 View more
View more View more
View more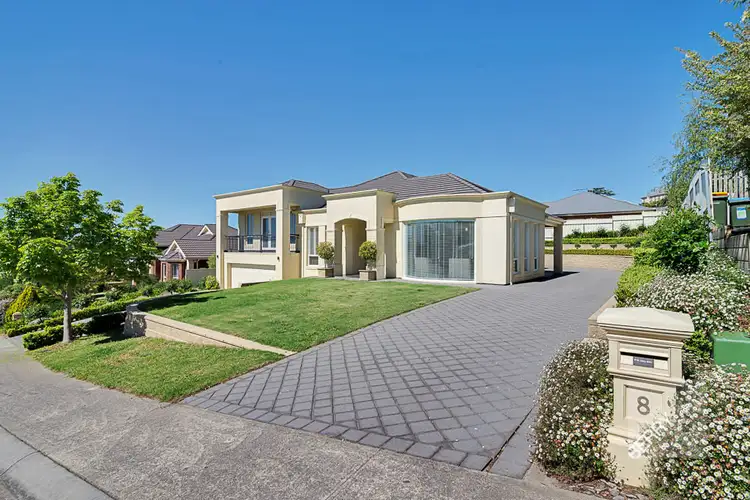 View more
View more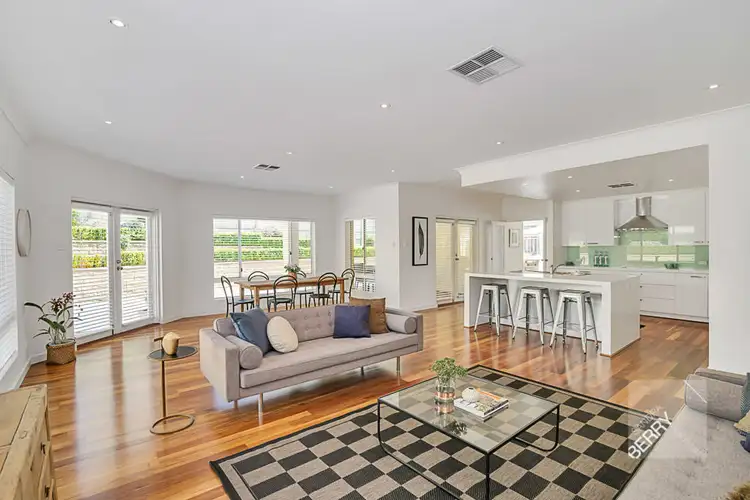 View more
View more
