Please contact Karen Heuer for further details.
Located in the heart of the Valley, at the end of a quiet cul-de-sac, this delightful home offers a tranquil setting with tree top views and a relaxed lifestyle. Boasting a generous sized allotment of more than 4000 sqm, the home is tucked away from the street, you will enjoy the privacy it has to offer.
You are welcomed by the stretched-out verandah to the front of the home, the perfect spot to enjoy a cuppa, whilst soaking up the beautiful surrounding tree top views and visits from some local kangaroos, koalas and other wildlife.
Featuring four bedrooms, two living areas, open plan kitchen and dining area with a generous sized timber deck area, complete with bistro blinds, a sparkling pool and a backyard big enough for the whole family to enjoy.
Upon entering, a sense of light and space flows throughout the house with beautifully polished floors and a fresh modern ambience. The spectacular open plan kitchen is at the heart of this impressive home, with quality appliances, beautiful caesarstone benchtops and splashback with an abundance of storage space. The adjacent living area enjoys the warmth of a woodfire combustion heater, perfect for those chilly nights. Take some time out on the cosy window bench seat with your favourite book, overlooking the open plan living area.
Retreat to the master bedroom at the end of a busy day, featuring a modern ensuite with walk through robe. The main bathroom, with spa bath, services the other three bedrooms. Both bedrooms two and three have built-in robes with garden views. Bedroom four is upstairs enjoying elevated views over the gardens.
As an added bonus, there is a study nook that provides valuable space for the kids to do their homework. Bi-fold doors lead to a timber deck, creating a relaxed indoor and outdoor living and entertainment space. Enjoy the sparkling pool with family and friends or choose to explore the expansive backyard with hidden pockets and established trees.
Want even more space? There is a multipurpose room adjacent to the carport, ideal for a man cave, teenage retreat or working from home office.
Additional features:
-Ducted reverse cycle air conditioning (heating and cooling)
-Separate laundry with caesarstone benchtop and valuable storage
-Solar Panels for those pesky electricity bills
-Combustion heater for those chilly nights
-Solar heated pool
-Rainwater tank
-Garden shed for all those extras
-Wood shed for stocking up
Hidden in the hills of Coromandel Valley, it is only a short distance to the popular Bake Bakery and The Duck Inn. Take a drive to the Blackwood shopping precinct, with excellent local schools or enjoy spending time exploring the walking trails and reserves in the area.
This delightful home is sure to impress!
Disclaimer: All floor plans, photos and text are for illustration purposes only and are not intended to be part of any contract. All measurements are approximate and details intended to be relied upon should be independently verified.
RLA 222182

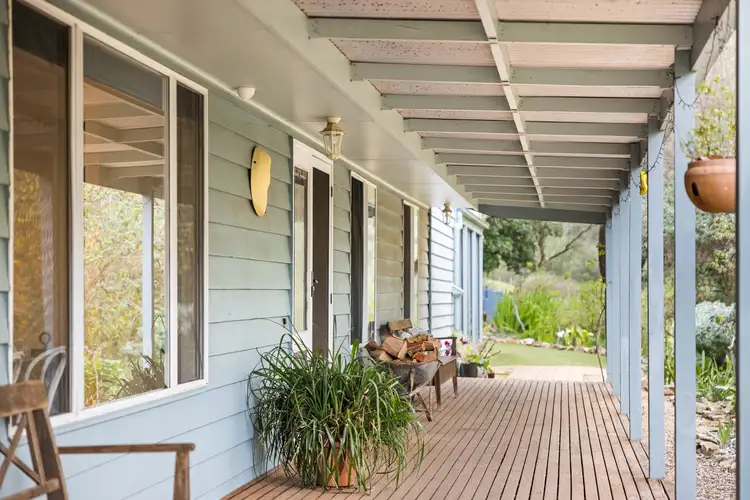
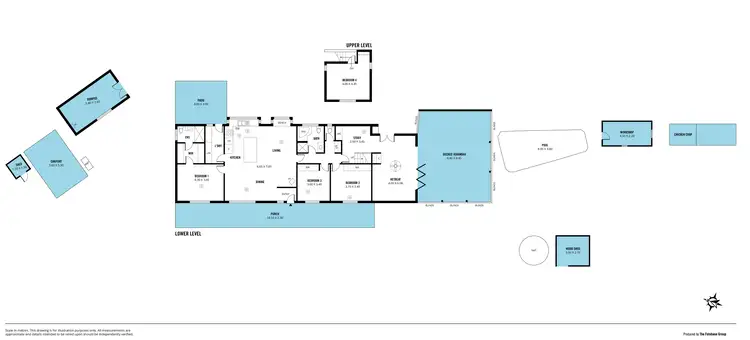
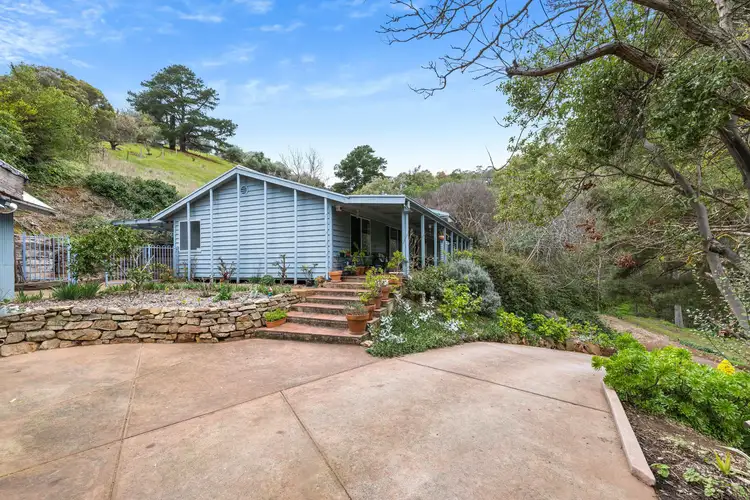
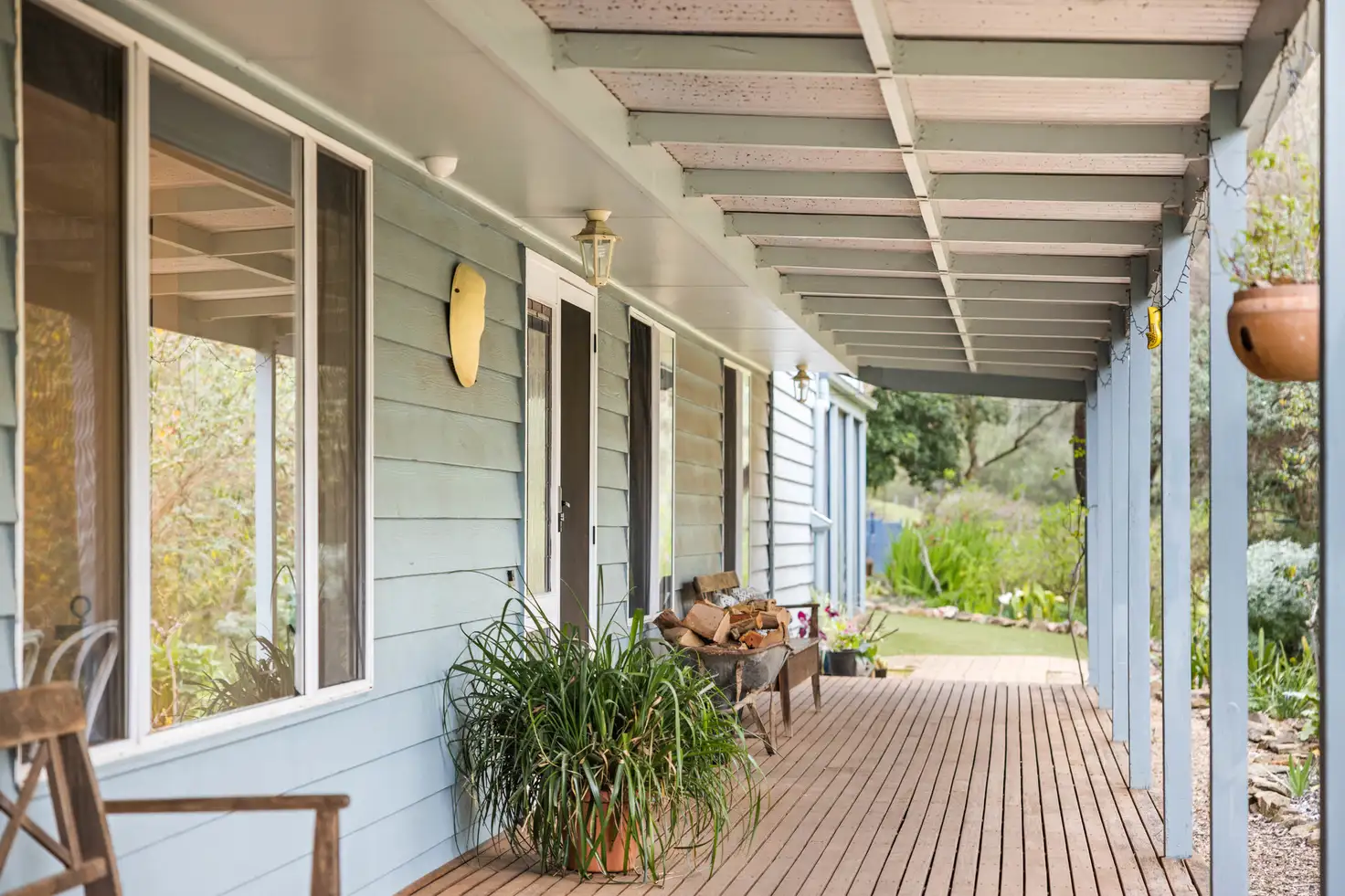


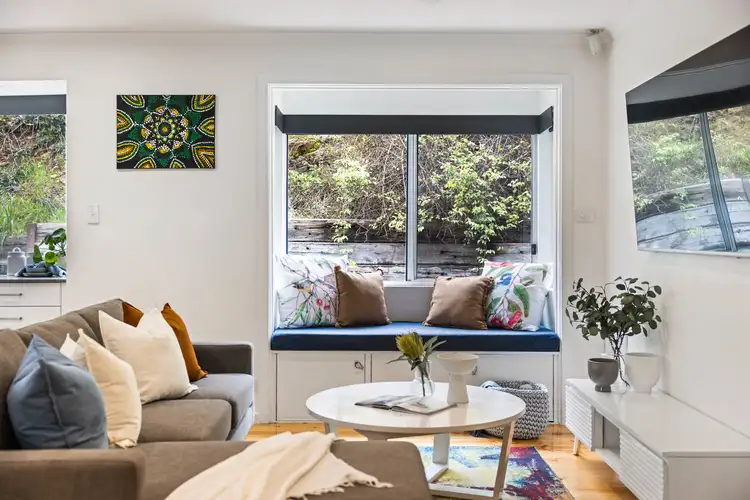
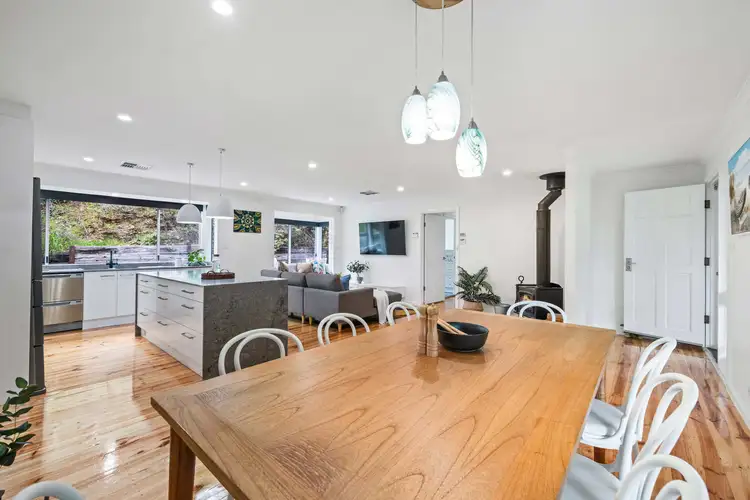
 View more
View more View more
View more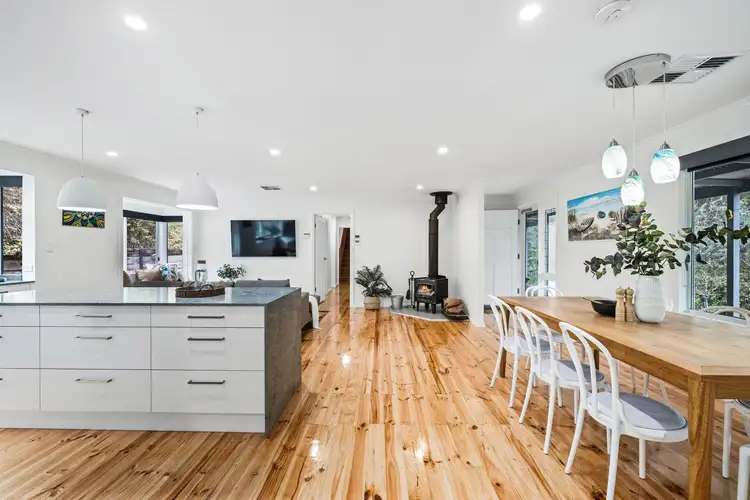 View more
View more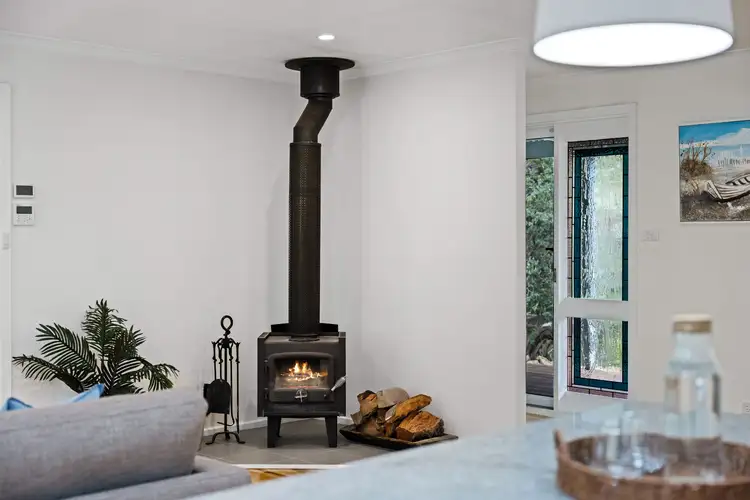 View more
View more

