Pretty as a picture and polished to contemporary perfection without losing any of its original charm, this late 50's residence on a sweeping parcel of prime Burnside offers an exciting entry into the heart of the eastern suburbs.
An exceptional floorplan offers glorious indoor living environments, all beautifully and naturally illuminated, boasting garden views, and supported by equally transfixing outdoor zones, beginning with the raised patio that welcomes you home each day, and completed by a private rear entertaining deck.
You can't miss the gorgeous two-way freestone-wrapped fireplace, forming the centrepiece for the entry and lounge, while original timber floors run through the living zones and two of the three bedrooms - all equally sun-kissed.
Central to all activity is the contemporary kitchen, where storage is abundant, appliances are superior, and time spent around the island bar is a given. Picture dinner parties between the kitchen and dining, and summers with those glass doors open to the deck, the perfect spot for hosting a birthday or Christmas lunch before a backdrop of lush greenery.
Two striking new bathrooms and a contemporary laundry complete the picture for blueprint ease, with plenty of off-street parking and a carport for your favourite wheels. So thoughtfully reimagined and reconfigured to suit a modern open plan home lifestyle, this Burnside beauty is ready to bestow its ease and style on your lifestyle.
From a prime selection of local schools including Glenunga International High School, and private schools including Seymour College and St Peter's Girls, to the NEW Burnside Village and Norwood Parade proximity, lifestyle comes first in the leafy streets of Burnside.
FEATURES WE LOVE
• Elevated street presence with sweeping lawns, tidy gardens and a charming brick facade
• Raised patio perfect for alfresco dining
• Luminous living environment with timber floors and striking stone-wrapped fireplace
• Modern kitchen with abundant 2pac style cabinetry, island bar, stainless steel appliances including electric oven and induction cooktop
• Three sun-kissed bedrooms, the main with walk-in robe and French doors to open pergola
• Two new bright bathrooms, the main with luxe freestanding bathtub and rain shower
• Additional guests' powder room
• Family-sized contemporary laundry
• Ducted climate control
• Private entertainer's deck overlooking established gardens
• Carport and plenty of off-street parking
• Solar system installed for sustainable living
LOCATION
• Just 1.3km to the NEW Burnside Village for world-class boutique shopping, exciting new dining options and gourmet everyday shopping
• A downhill stroll to local favourites including Lockwood General Feathers Hotel, Ballaboosta Burnside and Goodlife Health Clubs
• Zoned to the revered Glenunga International High School, Newland Park Kindergarten and Burnside Primary
• Elite nearby private schooling options including St Peter's Girls', Pembroke School and Seymour College
• Moments to supermarket shopping at Burnside Village Coles, Woolworths Marryatville and along Norwood Parade
• Plenty of public transport available along Greenhill Road
• Less than 10-minutes to the Adelaide CBD
Auction Pricing - In a campaign of this nature, our clients have opted to not state a price guide to the public. To assist you, please reach out to receive the latest sales data or attend our next inspection where this will be readily available. During this campaign, we are unable to supply a guide or influence the market in terms of price.
Vendors Statement: The vendor's statement may be inspected at our office for 3 consecutive business days immediately preceding the auction; and at the auction for 30 minutes before it starts.
Disclaimer: As much as we aimed to have all details represented within this advertisement be true and correct, it is the buyer/ purchaser's responsibility to complete the correct due diligence while viewing and purchasing the property throughout the active campaign.
Burnside RLA 334844
Property Details:
Council | BURNSIDE
Zone | SN - Suburban Neighbourhood
Land | 879sqm(Approx.)
House | 246sqm(Approx.)
Built | 1959
Council Rates | $TBC pa
Water | $TBC pq
ESL | $TBC pa
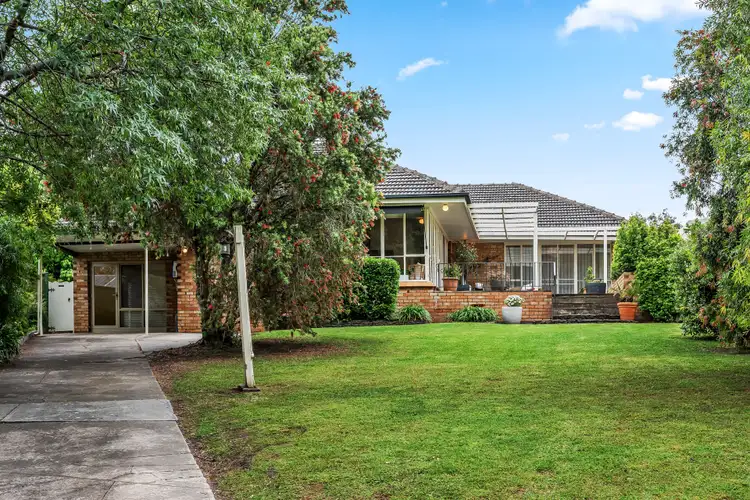
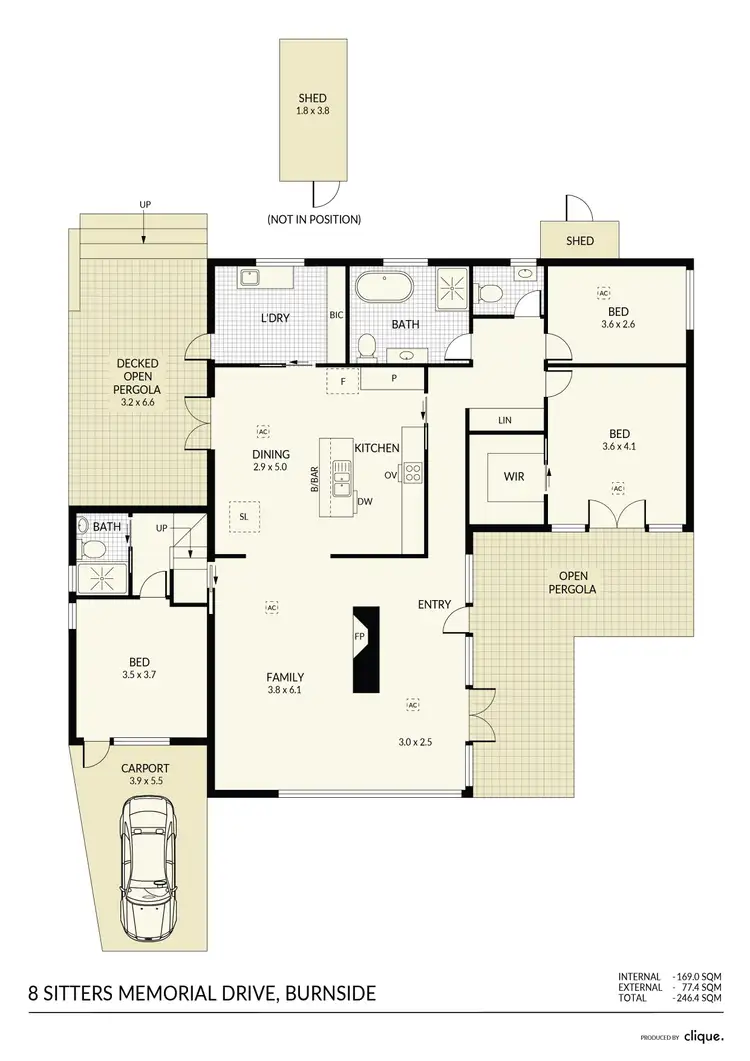
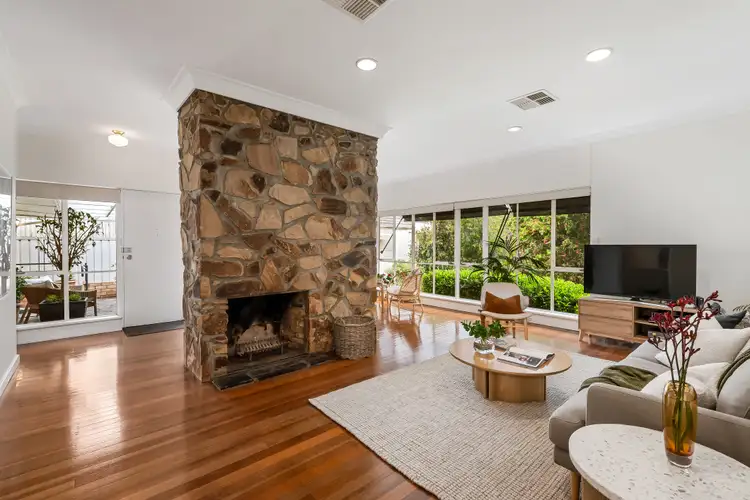
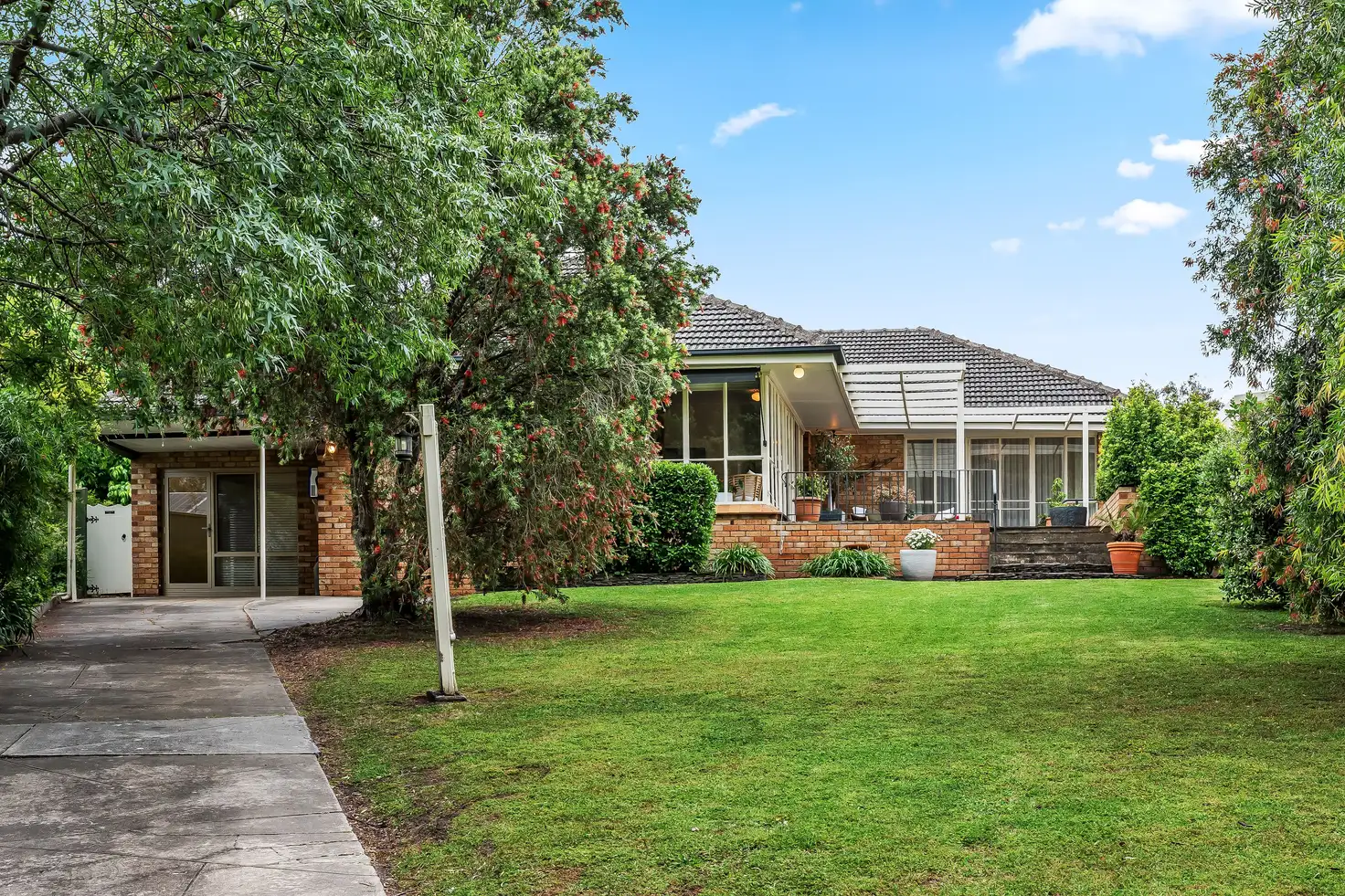


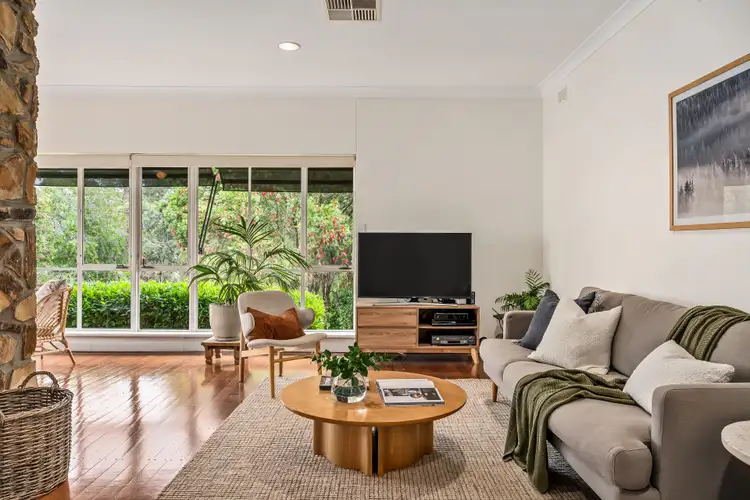
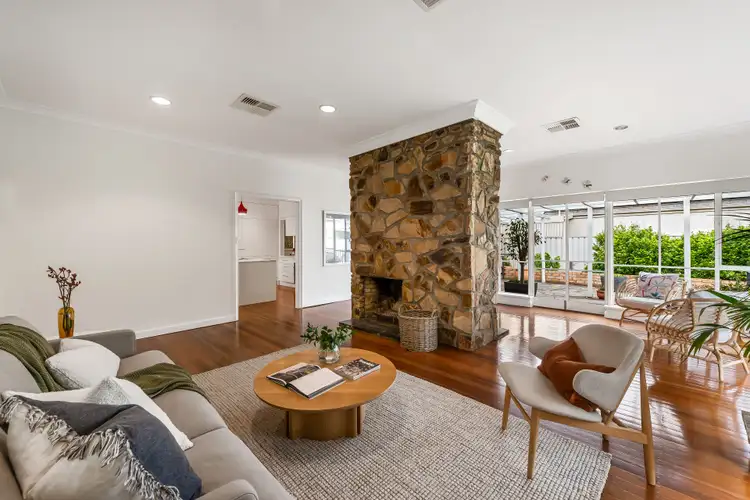
 View more
View more View more
View more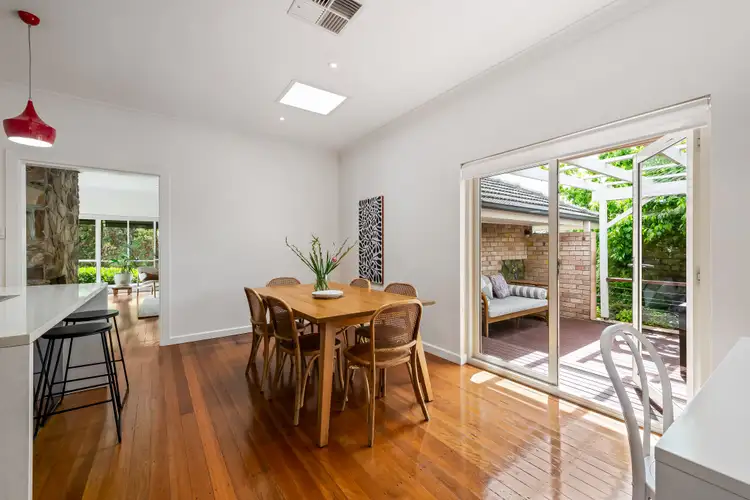 View more
View more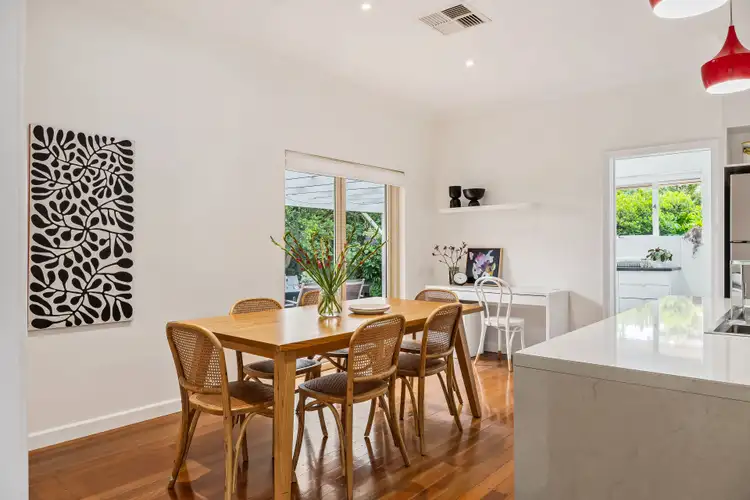 View more
View more
