This exceptional two-story family home is the ultimate blend of luxury, comfort, and functionality. Boasting four spacious bedrooms, three living areas, and a seamless flow between indoor and outdoor spaces, it has been thoughtfully designed to cater to the modern family. With timber floorboards throughout the ground level and warm plush carpet on the first floor. The home is filled with an abundance of natural light, this home radiates warmth and elegance from every corner.
The ground floor features the main bedroom with a walk-through robe and ensuite, complemented by an open-plan living, dining, and kitchen area – perfect for family gatherings. A second lounge at the front of the home adds versatility, while a separate laundry with external access enhances convenience. Upstairs, three additional bedrooms, one with its own ensuite, and a third living area create a fantastic teenage retreat or quiet lounge. Outside, an undercover alfresco entertaining area with a spa provides the ideal setting for relaxation and entertaining, making this property a true family oasis. The kitchen is a modern masterpiece, featuring a statement
benchtop, and the main living room is anchored by a striking stone fireplace.
Key features:
-Four bedrooms, including a main bedroom with walk-through robe and ensuite
-Three living areas, including a teenage retreat upstairs
-Two bathrooms plus additional ensuites
-Open-plan kitchen, living, and dining with modern luxury finishes
-Statement benchtop in the kitchen
-Stone feature fireplace in the main living room
-Timber floorboards throughout
-Separate laundry with external access
-Undercover alfresco entertaining area with spa
-Multiple storage options throughout
-High-quality fixtures and fittings
-Ample natural light and cross-ventilation
-Designed for seamless indoor-outdoor living
-Perfect for family gatherings and entertaining
Set in a highly sought-after coastal location, this home offers easy access to pristine beaches, local cafes, boutique shopping, and popular schools, making it ideal for family life. Nearby parks, walking trails, and recreational facilities enhance outdoor living, while convenient public transport links ensure easy access to the city and surrounding suburbs. Perfectly positioned for both relaxation and convenience, this property offers a true coastal lifestyle where every day feels like a getaway.
Specifications:
Council / Holdfast Bay
Council Rates / $841PQ
Title / Torrens
Land Size / 371m2
Year Built / 2022
All information provided has been obtained from sources we believe to be accurate, however, we cannot guarantee the information is accurate, and we accept no liability for any errors or omissions (including but not limited to a property's land size, floor plans and size, building age and condition) Interested parties should make their own enquiries and obtain their own legal advice. RLA 254416
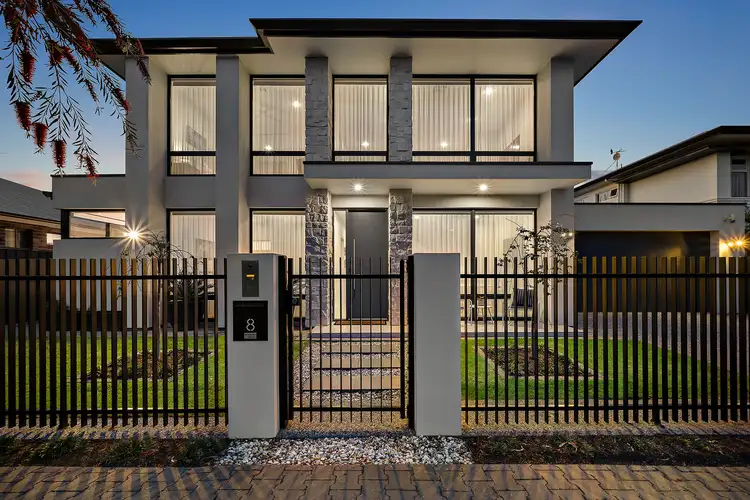
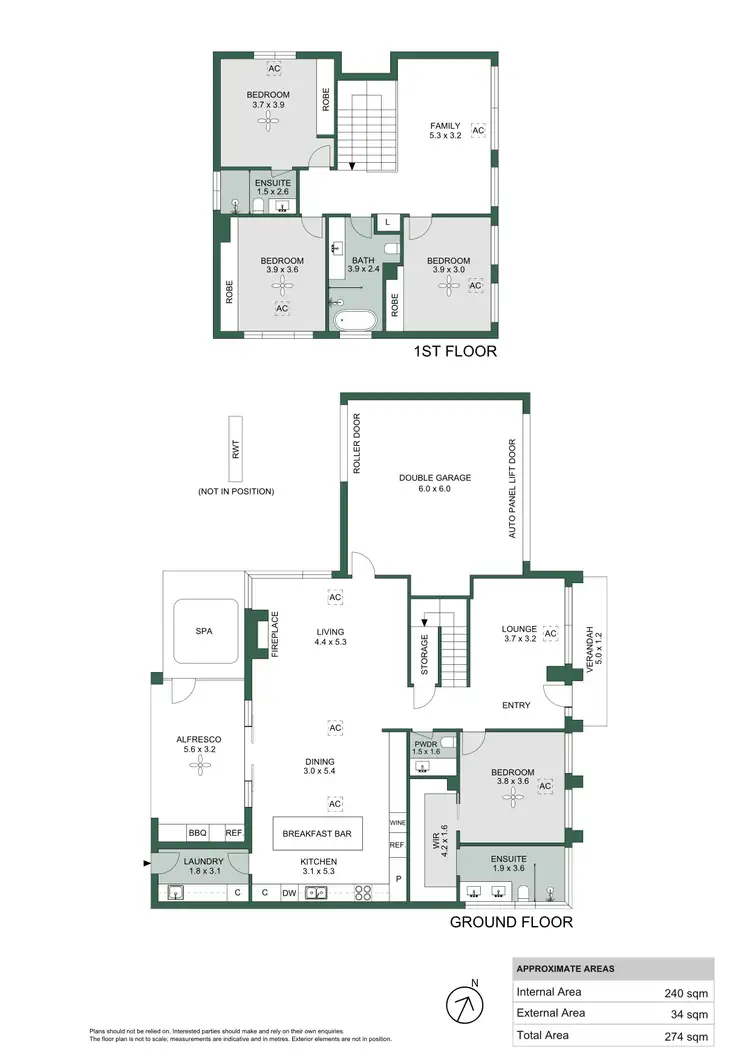

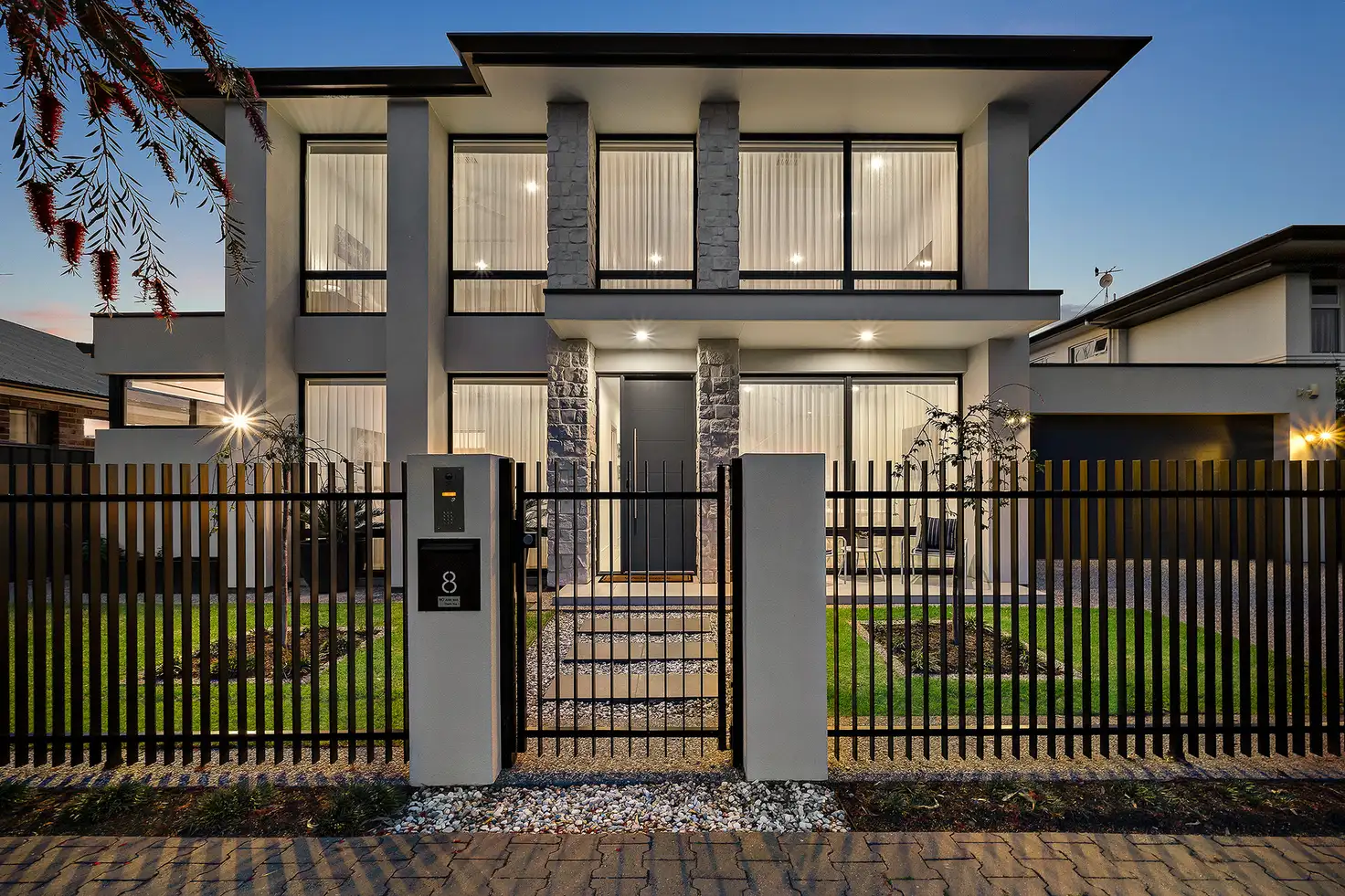


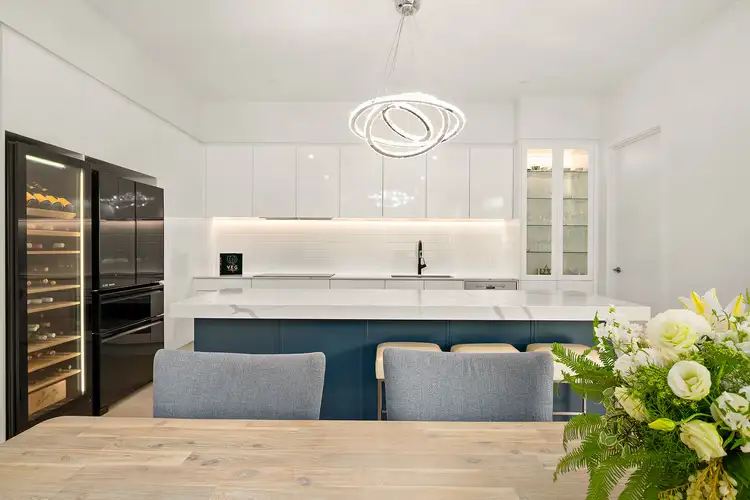
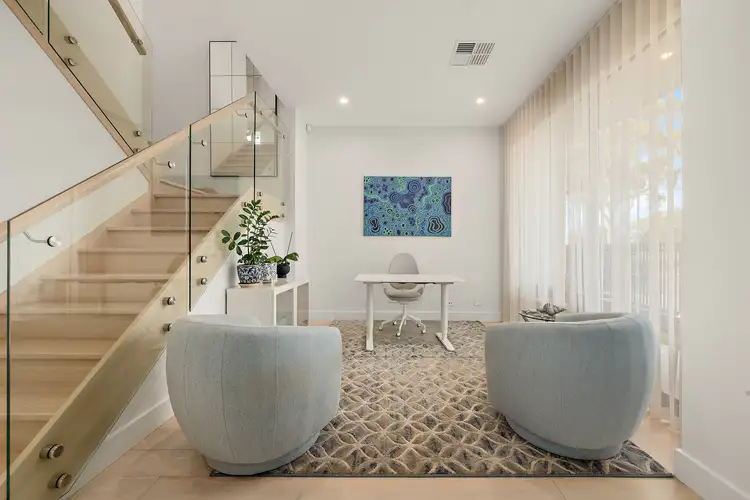
 View more
View more View more
View more View more
View more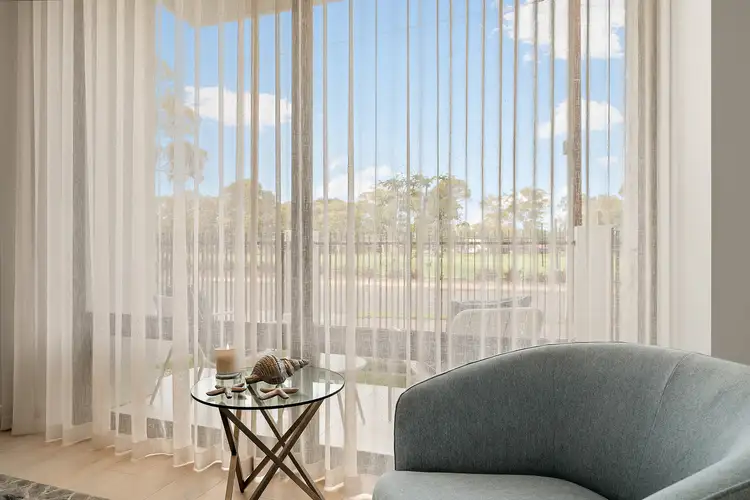 View more
View more
