Positioned in a quiet, family-friendly pocket of Salisbury East, this immaculately presented solid brick residence offers a wonderful blend of classic mid-century charm and comfortable modern living, set on a generous 619sqm (approx.) allotment. Whether you're looking to move straight in, renovate and personalise, or explore redevelopment potential (subject to council consent), 8 Snowdon Avenue is a compelling opportunity for first home buyers, families, investors, and developers alike.
Much-loved and impressively maintained, enjoy quality downtime in the relaxing living and keep company close in the open and airy combined kitchen and casual dining as you whip-up delicious mid-week dinners for the family or invite friends around for weekend fun.
With huge windows throughout adding loads of natural light, along with high ceilings and solid timber floors, as well as bright bedrooms neatly positioned around the neat and tidy original bathroom, laundry and separate WC, you'll find familiar feature and function promising easy living.
Outside, a generous carport extends through to a large garage/workshop/rumpus, leaving you plenty of room to host all the outdoor get-togethers you can handle, while a huge backyard is ripe and ready for new kids and pets-friendly lawn, or wander around to Davey Oval & Playground right behind for endless space to kick the footy, run with the dog or free the imagination on the play equipment.
A family-friendly address providing daily lifestyle convenience, including Madison Park Kindy and Primary School, as well as Salisbury East High all right at your fingertips, the hugely popular Cobbler Creek Recreation Park inviting endless weekend adventure and heart-pumping hikes, while great shopping options range from Parabanks and The Grove moments away, or cruise to the bustling TTP in a tick over 10-minutes from your front door!
WHY YOU'LL LOVE IT
• Solid brick construction with classic 1960s character
• Spacious light-filled living room with split system air conditioning
• Open-plan kitchen and meals area with ample timber cabinetry
• Three generous bedrooms, main with air conditioning, others with ceiling fans
• Neat central bathroom with separate WC
• Large backyard with scope for landscaping or extension
• Substantial garage/workshop/rumpus plus extended carport
• Long driveway offering ample off-street parking
• Polished hardwood floors, high ceilings and large windows throughout
• Positioned on a 619sqm (approx.) allotment with future development potential (STCC)
LOCATION PERKS YOU'LL APPRECIATE
• Direct rear access to Davey Oval and Playground
• Short walk to Madison Park Kindy, Madison Park Primary and Salisbury East High School
• Just 5 minutes to Parabanks and The Grove shopping centres
• Approximately 10 minutes to Tea Tree Plaza and Obahn interchange
• Surrounded by reserves, walking trails and local community facilities
Auction Pricing - In a campaign of this nature, our clients have opted to not state a price guide to the public. To assist you, please reach out to receive the latest sales data or attend our next inspection where this will be readily available. During this campaign, we are unable to supply a guide or influence the market in terms of price.
Vendors Statement: The vendor's statement may be inspected at our office for 3 consecutive business days immediately preceding the auction; and at the auction for 30 minutes before it starts.
Norwood RLA 278530
Disclaimer: As much as we aimed to have all details represented within this advertisement be true and correct, it is the buyer/ purchaser's responsibility to complete the correct due diligence while viewing and purchasing the property throughout the active campaign.
Property Details:
Council | City of Salisbury
Zone | General Neighbourhood
Land | 619sqm(Approx.)
House | 216.9sqm(Approx.)
Built | 1966
Council Rates | $1,334.60pa
Water | $165.55pq
ESL | $208.25pa
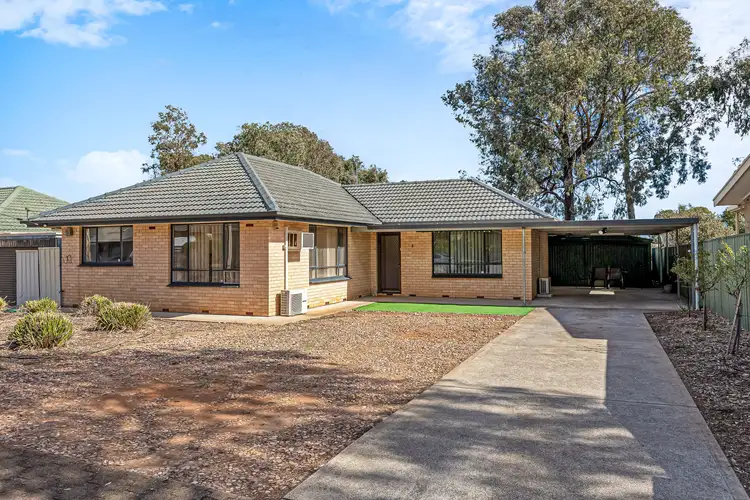
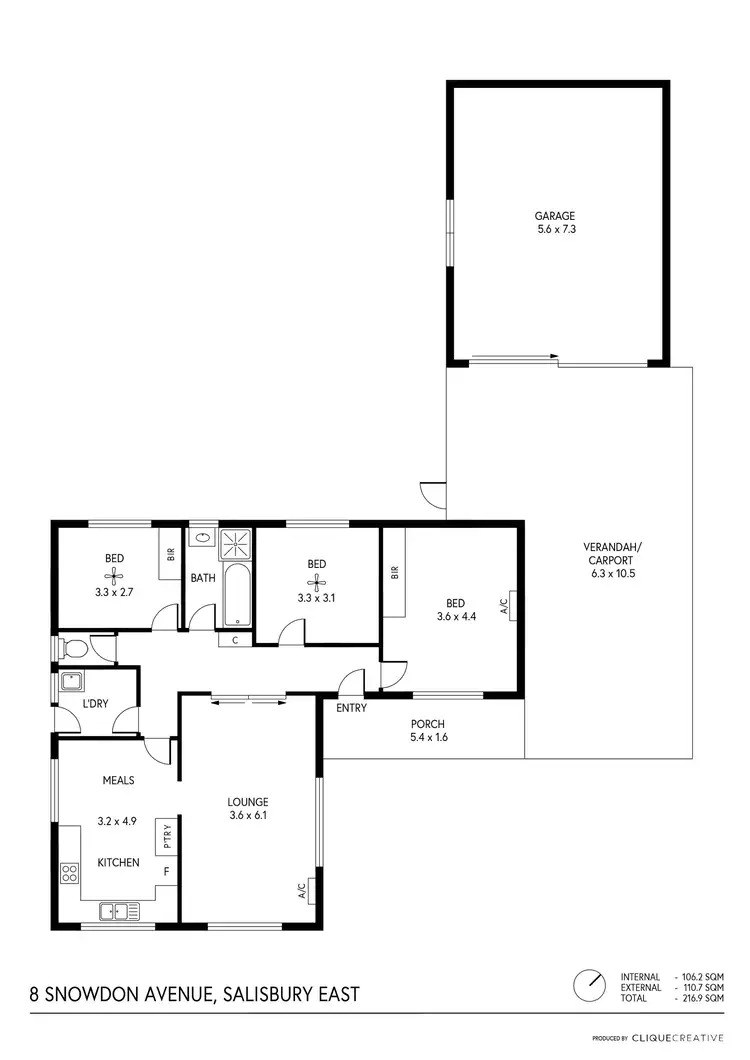
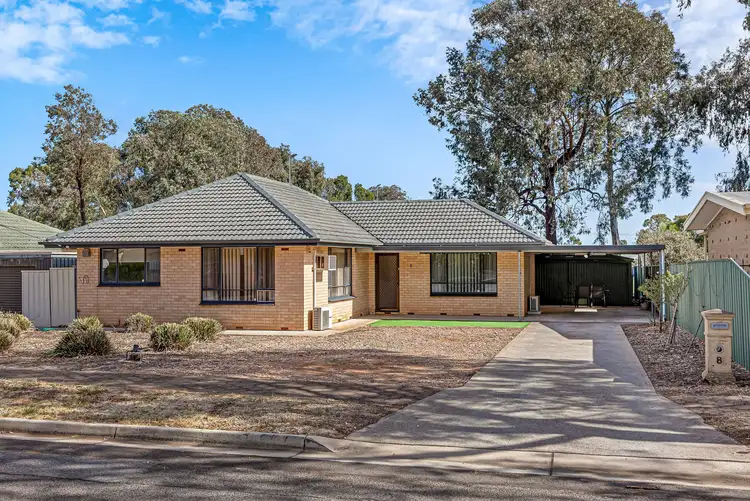



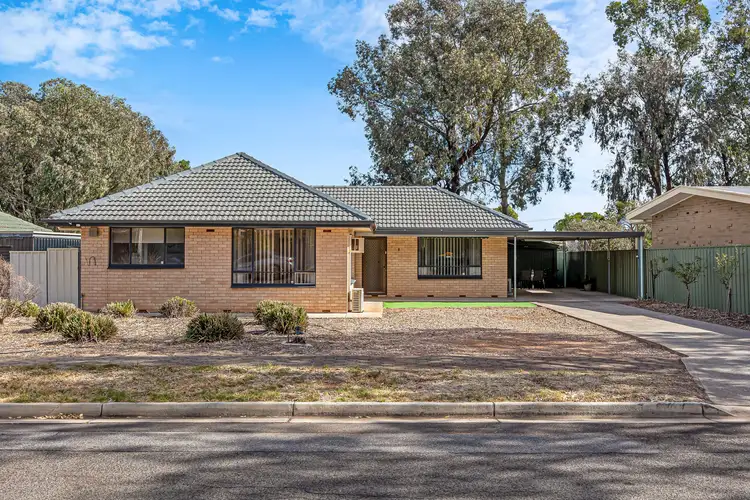
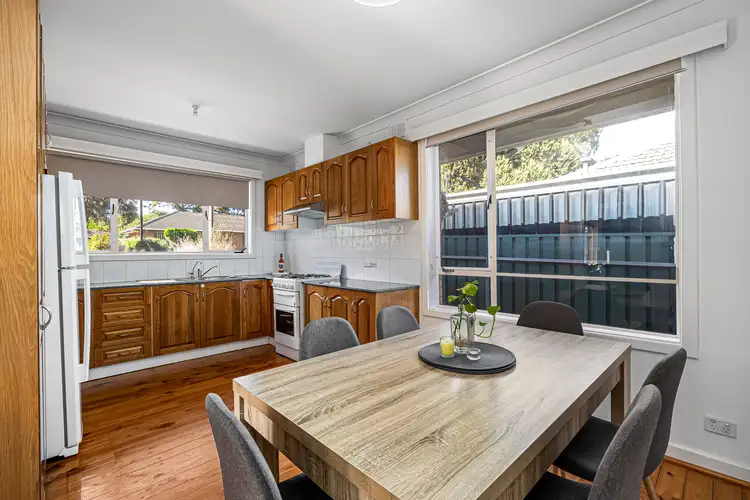
 View more
View more View more
View more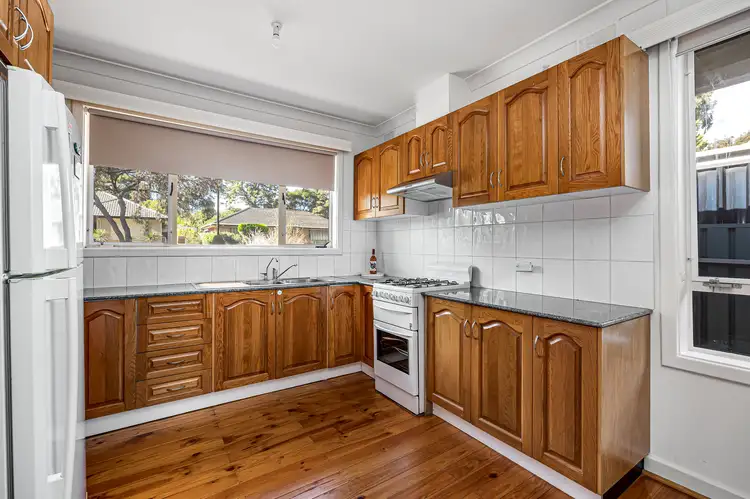 View more
View more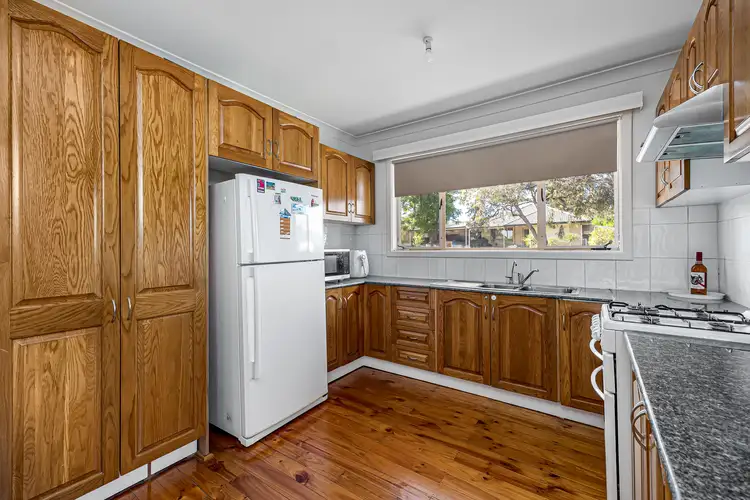 View more
View more
