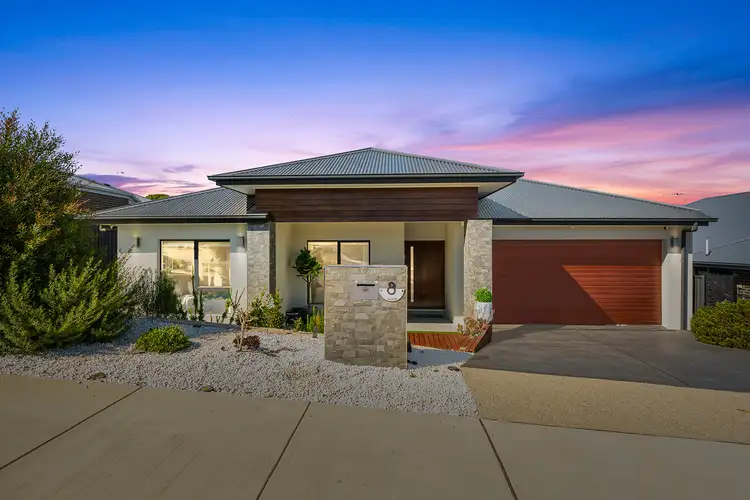A sublime north facing home nestled in the most sought after suburb of Taylor. This incredible 5 bedroom and 2 bathroom home is a true exemplar of modern living and design. With impressive street appeal and engineered for comfort, this family home offers a high standard of living. The high-end features include vinyl flooring, 2.7m2 high ceilings with sqaure set cornices, bulkhead to ceiling, shutter blinds, chic built-ins, ducted reverse heating and cooling, sun-drenched rooms, low maintenace backyard and custom floor plan.<br><br>Beyond a tasteful hallway adorned with a large lounge room for family and friends' reunion, the main floor of the home contains a massive family and dining room with an open-concept kitchen. The stylish kitchen is equipped with a 40mm Caesar stone benchtop, marble and glass splashback, custom cabinets, high polish joinery, soft close drawers, a large walk-in pantry and a suite of high-end appliances from Bosch. The family room opens to a large alfresco overlooking the low maintenance backyard for kids' play. The front of this home has a rumpus that could be used as multi-purpose room, a home office, kids' retreat or the 5th bedroom.<br><br>The master suite boasts a beautiful walk-in closet, an en-suite bathroom with floor to ceiling tiles, quality vanity, a walk-in rain shower and brushed almunium taps. The other bedrooms have large built-in robes and have easy access to a full bathroom with frameless shower screen and a large bathtub. This home has double glazing throughout which means the high 6.0 energy rating makes it cheaper to heat and cool than a similar sized lesser rating home.<br><br>The home is near nature reserves with lots of green pastures and walking tracks where one can catch morning sun while going for a walk. It is just a short distance away from trendy restaurants, cafes, shops, and is close to great schools. It's elegant, sophisticated and will suit buyers of a similar ilk.
<br>Key Features;<br>- Large north facing family home in a quiet street<br>- Bathrooms with floor to ceiling tiles<br>- Wall mounted vanities and frameless shower screens<br>- Kitchen with 40mm Caesar stone benchtop<br>- Splashback, gas cooktop and satinless steel appliances from Bosch<br>- Soft close drawers and high polish joinery<br>- Alfresco for outdoor entertainment <br>- 3 separate living areas including formal lounge, family/dining and rumpus room all with vinyl flooring<br>- Low maintenance grass in the front and backyard with plenty of room for kids' play <br>- 2.7m high ceiling with square set cornices<br>- Large walk-in pantry with lots of cupboard spaces<br>- 13.5 KW solar panels <br>- 2000L rain water<br>- Double glazing to windows and doors<br>- Walking distance to a lake, bus stop and schools








 View more
View more View more
View more View more
View more View more
View more
