Positioned in one of the most tightly held enclaves of The Gap is this absolutely lovely home. The opportunity to purchase a large family home and easily create the fourth bedroom is on offer. The home is a charming single level design set on 672 sqm of land in a beautiful, tree-lined pocket of The Gap. It's perfect for a family looking for a beautiful home with ample space and a touch of luxury, lovely neighbours and a quiet neighbourhood, all within easy reach of the Brisbane CBD.
With a pretty street presence of lovingly landscaped gardens, the home presents extremely well. Once you enter you find even more to love. The multiple living areas consist of a formal lounge, a separate dining area and a large family room off the kitchen. In the formal lounge you're met with a stunning vaulted ceiling boasting exposed timber beams juxtaposed with a feature wall of bricked archways. This beautiful room has two entrances so you can walk through into the separate office space or down the hallway into the family areas, including the kitchen, dining room and family room. You will love the open style design to the large outdoor sala complete with a weather censored Vergola.
The office is incredibly generous in size offering the perfect working from home environment - this is where opportunity beckons to create a fourth bedroom! It also features a large window that overlooks the gorgeous fernery established along the side of the home. But it's the luxurious kitchen that will really capture your imagination - well lit, featuring a vast granite benchtop, generous and extremely well-designed cabinetry and a lovely angled display cabinet, it's a truly stunning chef's kitchen. It's perfect for crafting large family meals served out on the back patio, or for entertaining friends in the dedicated dining area (which can hold a family-sized table). After dinner, have coffee in the formal lounge, while the kids hang out and watch TV in the family room.
The master suite, situated at the front of the home, boasts an ensuite and two built-in robes, as well as an adjoining private sitting space. There are a further two bedrooms in their own wing, all with built ins and fans with access to the family bathroom. The home also features ducted air con, but the master has a split system as well, to save you having to run the larger system during hot nights.
If you love a well-appointed garden, you won't be disappointed. From the lush fernery along the side of the home, around to the back lawn hugged by mature and well-designed garden beds, to the patio space on the other side of the home with its potted plants and water feature, there is something for everyone.
• Rare find in a closely-held pocket of The Gap
• Lovingly maintained and landscaped
• Two car lockable garage with hidden ceiling storage
• Large separate office perfect to be a fourth bedroom
• Wraparound garden with a fernery, and multiple patio spaces
• Built in garden shed
• Large outdoor entertaining space complete with weather censored Vergola
• Large Ceiling storage area with built in access ladder from garage
• Carpets in all bedrooms and formal lounge/office
• Ducted air and fans throughout home and custom designed lighting
• Built in wardrobes and fans in all bedrooms
• Master features en suite, built in wardrobe, separate sitting space, custom downlights for reading in bed and split system air conditioning
• Convenient and extremely generous laundry room
• Stunning brick feature walls and archways
• Beautiful, large and well-appointed chef's kitchen
• Family-friendly neighbourhood close to Wittonga Park and walking distance to the park'n'ride and Enoggera Reservoir Water sports, bush walking and mountain biking.
This home is a rare find in a closely held pocket of The Gap that is incredibly well loved.
You'll find Kathleen Luck at Harcourts Property Solutions on 0417 756 280 or Stephen Doyle on 0405 602 619 the perfect guides to help you negotiate the path to buy this prestige property.

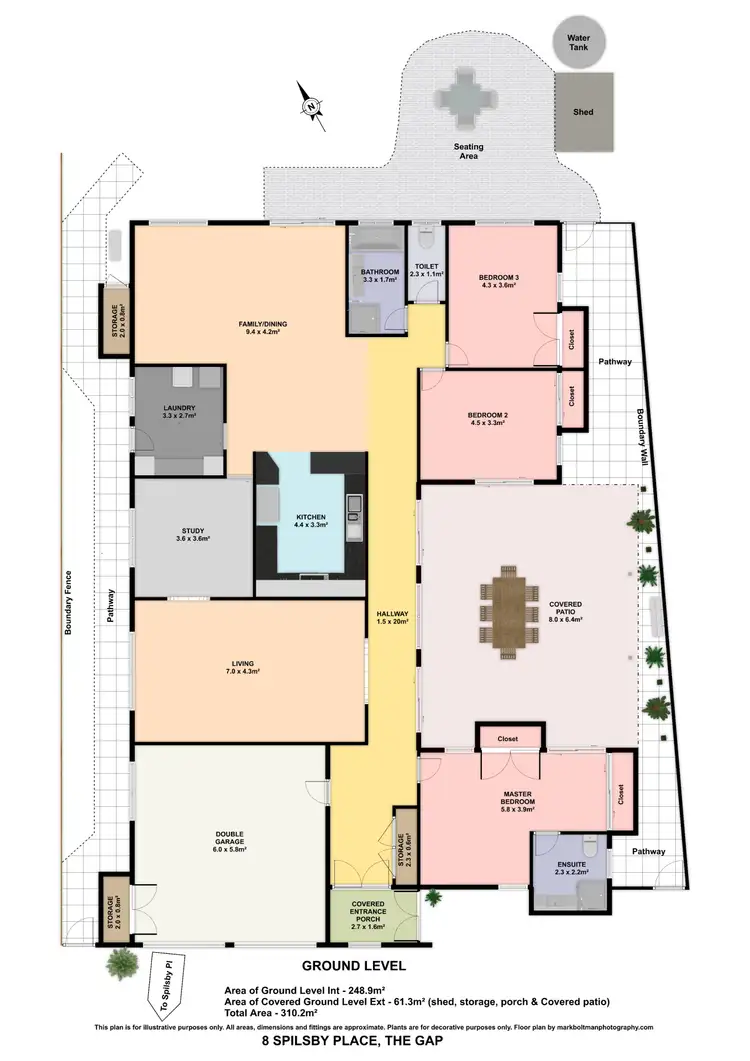
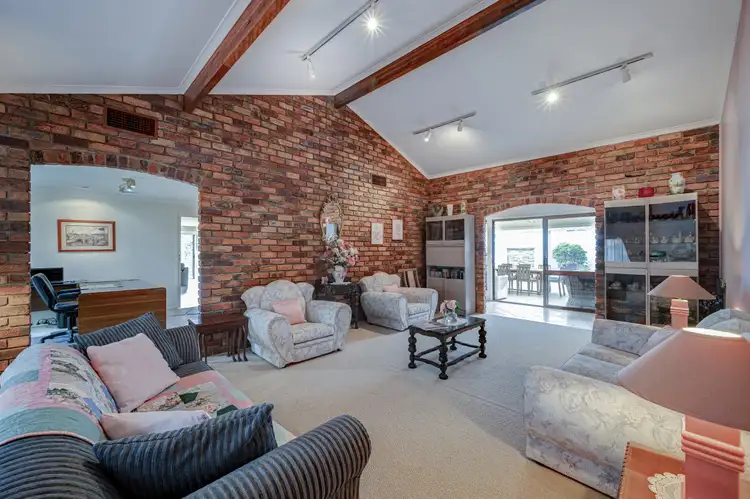
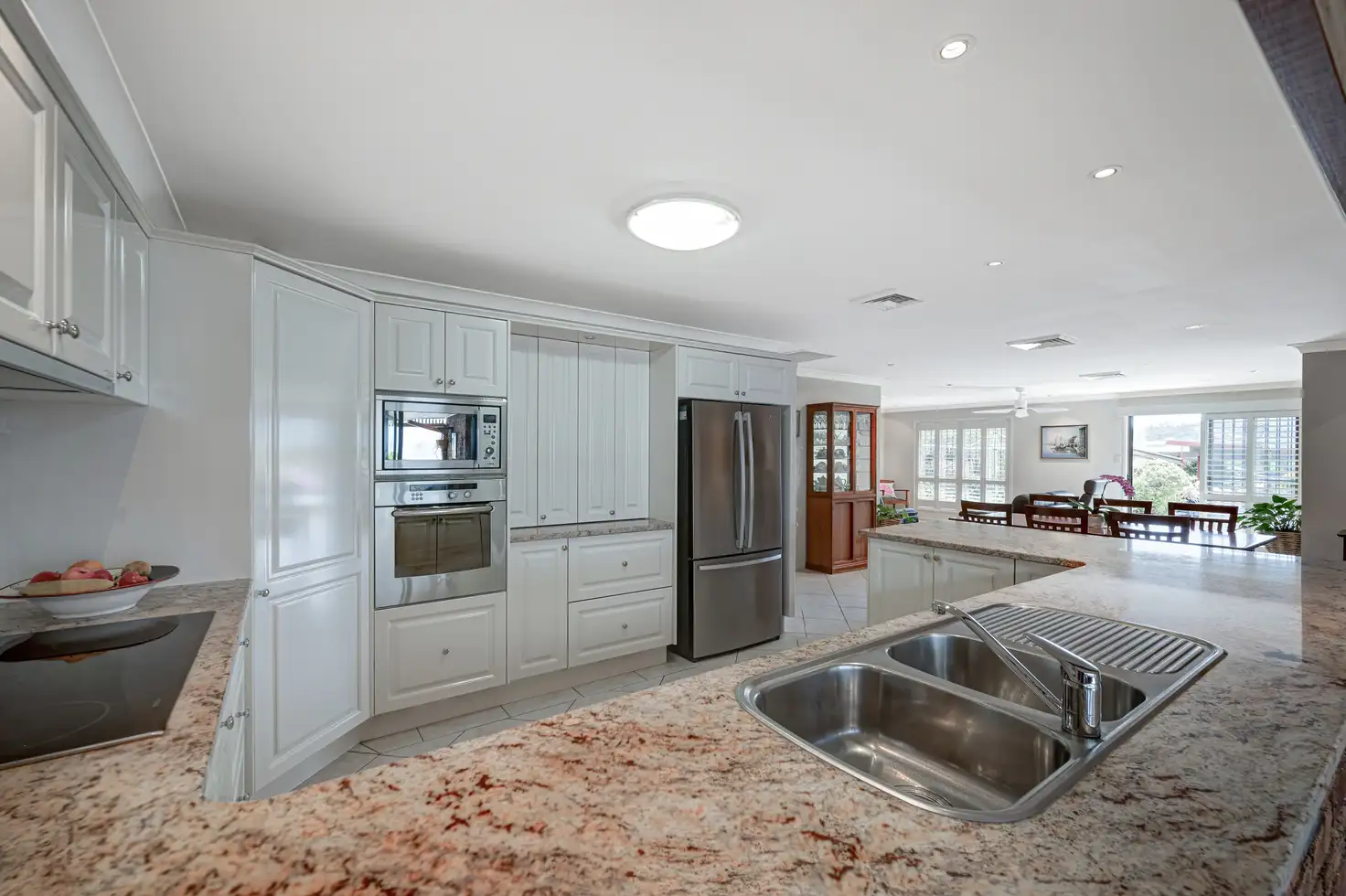


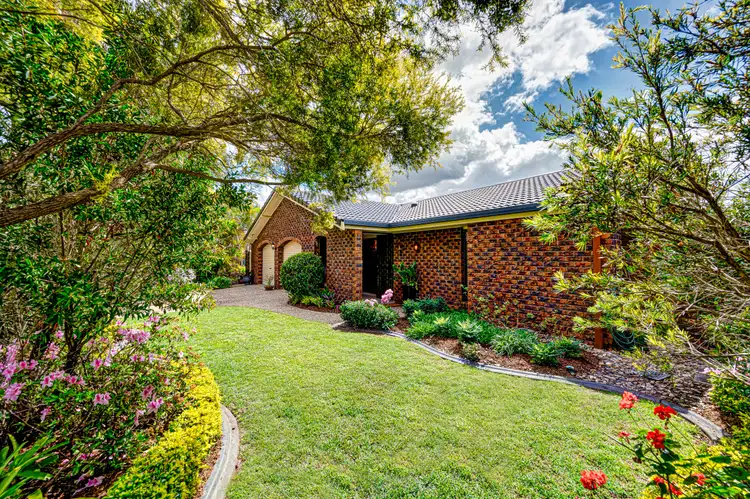
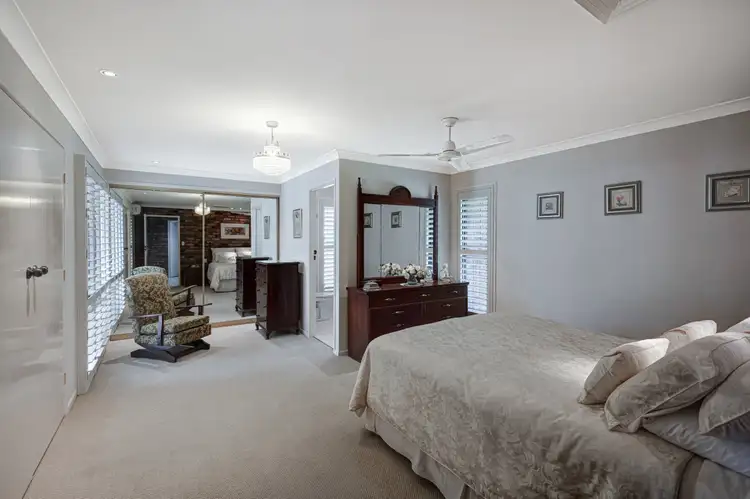
 View more
View more View more
View more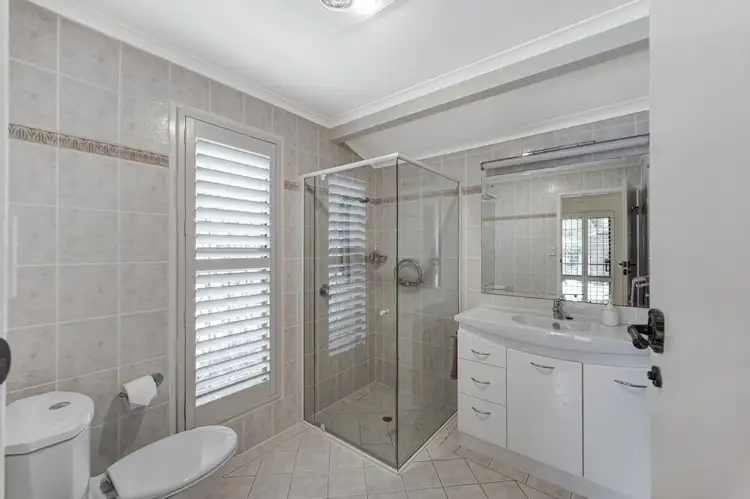 View more
View more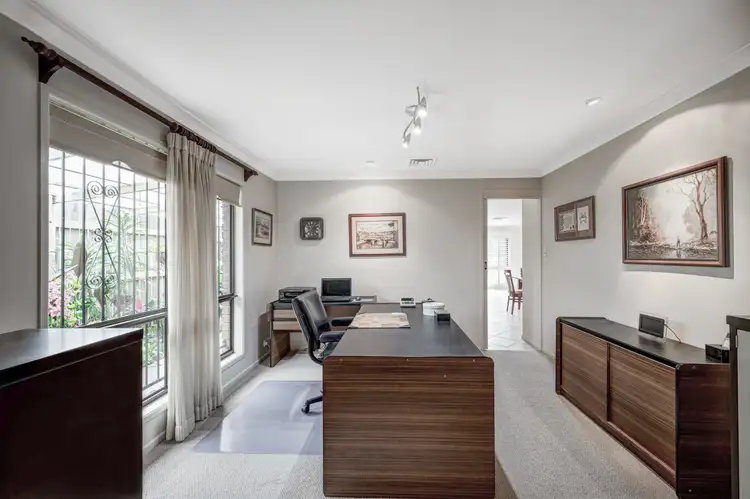 View more
View more
