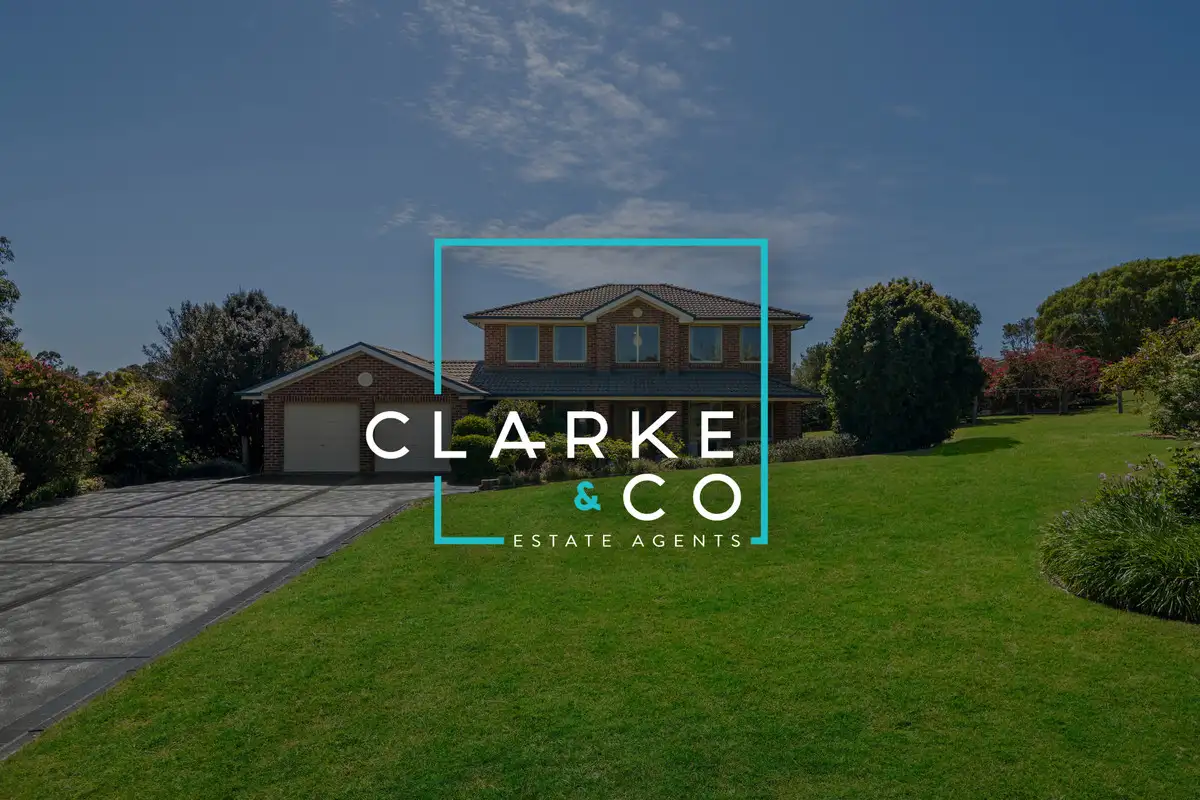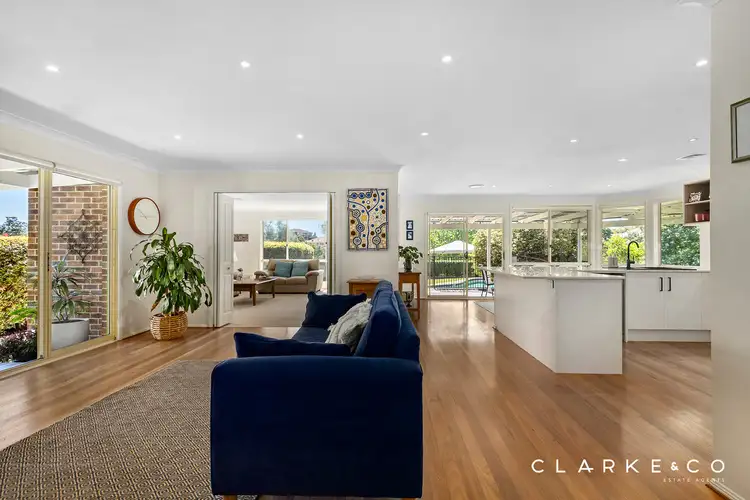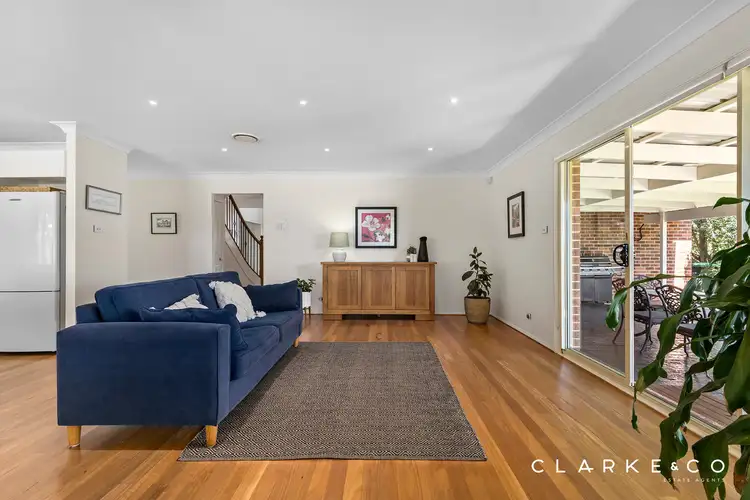Property Highlights:
- An exceptionally well maintained, by one owner, family residence spanning two levels on a spacious 4,435 sqm
- ActronAir 3 zone ducted air conditioning, a gas fireplace and ceiling fans
- Blackbutt timber floorboards, plush carpet, roller blinds and LED downlights
- An 8.4kw solar system, tinted windows, bottled LPG gas, heat pump hot water and a NESS security system
- Formal and informal living and dining rooms, a media room with block out blinds, plus an upstairs rumpus
- A newly updated kitchen boasting 20mm stone benchtops, a breakfast bar, a dual sink, soft close cabinetry, plus high end appliances
- Five bedrooms, three with built-in robes, the main with a walk-in robe
- An ensuite to the main, a family bathroom with a shower, a bathtub and a separate WC, plus a downstairs powder room
- Two covered alfresco areas, one with power access, the other overlooking the sparkling 11m inground saltwater/chlorinated pool framed by grass and pavers
- A generously sized grassed yard with landscaped gardens
Outgoings:
Council Rates: $3,864 approx. per annum
Water Rates: $858.33 approx. per annum
Rental Return: $850 approx. per week
Positioned on a generous 4,435 sqm parcel of land, this brick and tiled roof home brings together space, comfort and sweeping views, delivering a lifestyle made for family living at its finest.
Set in an idyllic, semi-rural pocket of Aberglasslyn, this home enjoys a wonderful sense of space and tranquillity, while still being moments from everyday essentials. Shops at Aberglasslyn and Rutherford are just minutes away, with Maitland's CBD only 15 minutes from your door. Wine country weekends are simple with the Hunter Valley just 20 minutes away, while Newcastle's beaches and city attractions are within an easy 50 minute drive.
From the street, this home makes an immediate impression with its expansive lawn, established gardens and attached double garage offering internal access. Side access leads to a separate double bay shed, ensuring there's space for all the extras.
Stepping inside, a wide entryway sets the tone for what's to come. Stylish blackbutt timber flooring is balanced with plush carpet, while LED downlights, roller blinds and Actron Air three zone ducted air conditioning provide comfort throughout.
Upstairs, a spacious rumpus creates a versatile retreat, ideal as a kids' zone or family living area. The main bedroom offers a ceiling fan, a walk-in robe and an ensuite with a shower, a vanity and a toilet.
Three additional bedrooms on this floor are each fitted with built-in robes and ceiling fans, serviced by the family bathroom with its built-in bath, shower and vanity, plus a separate WC for added convenience. Downstairs, a fifth bedroom sits at the front of the home, perfect for guests or as a private office, with a handy powder room close by.
The newly updated kitchen impresses with 20mm stone benchtops, a breakfast bar, a dual sink, a built-in pantry and soft close cabinetry, complete with quality Westinghouse appliances and a Bosch dishwasher for easy clean up.
The formal living and dining spaces sit at the front of the home, carpeted for comfort, while the open plan living and dining zone enjoys two sets of sliding doors opening to separate alfresco areas. A dedicated media room with a cosy gas fireplace provides the ultimate spot for movie nights or winter evenings.
Outside, entertaining is effortless with two undercover alfresco areas, one overlooking the pool yard, the other perfect for weekend BBQs with friends. The inground concrete pool is set within a fully fenced area, surrounded by lawn and paving, while the vast grassed yard and landscaped gardens ensure there's plenty of room for kids, pets and play.
A home that delivers on space, lifestyle and location, this Aberglasslyn residence is ready for its next chapter. With a large amount of interest expected from buyers near and far, we encourage our clients to contact the team at Clarke & Co Estate Agents without delay to secure their inspections.
Why you'll love where you live;
- A short drive to McKeachies Run shops and Rutherford Marketplace, offering retail, dining and services to meet your daily needs
- 15 minutes to Maitland CBD and the Levee riverside precinct with a range of bars and restaurants to enjoy
- Located 20 minutes from Green Hills Shopping Centre, offering an impressive range of retail, dining and entertainment options
- 50 minutes to the city lights and sights of Newcastle
- Just 20 minutes away from the gourmet delights of the Hunter Valley Vineyards
Disclaimer:
All information contained herein is gathered from sources we deem to be reliable. However, we cannot guarantee its accuracy and interested persons should rely on their own enquiries.








 View more
View more View more
View more View more
View more View more
View more
