$624,000
3 Bed • 2 Bath • 2 Car • 474m²
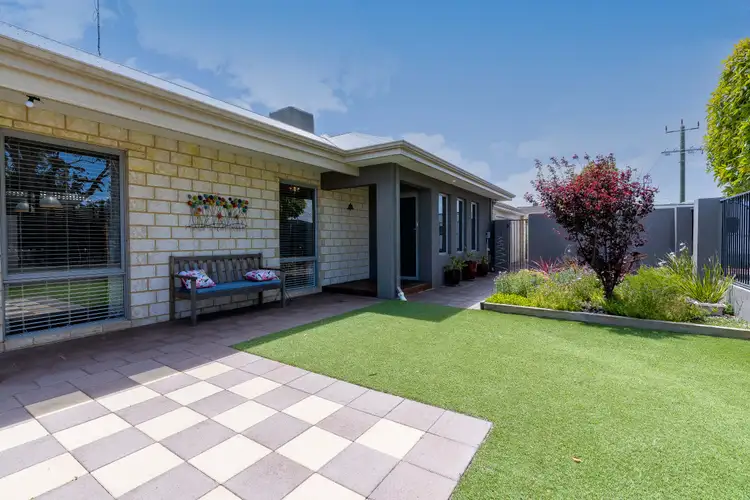
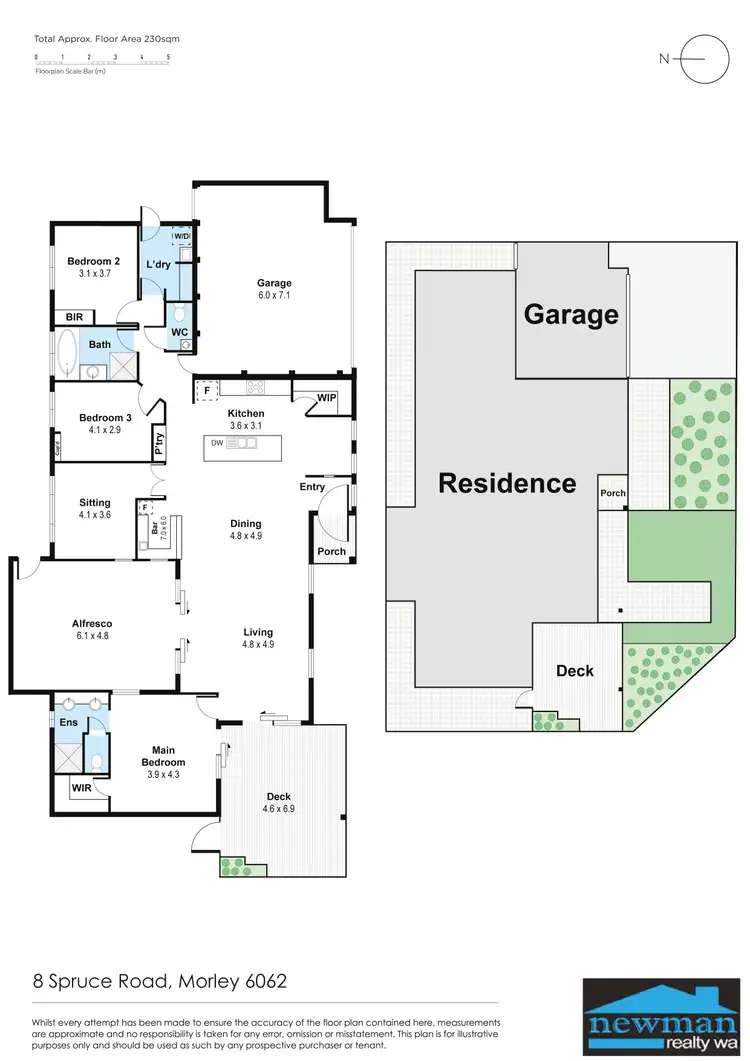
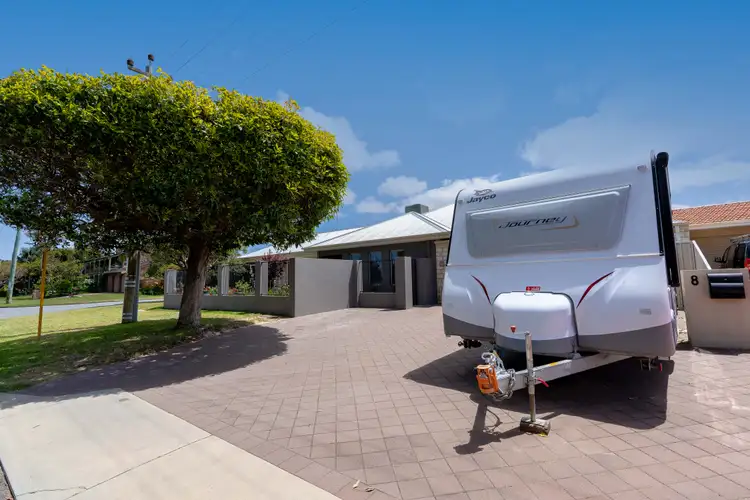
+31
Sold
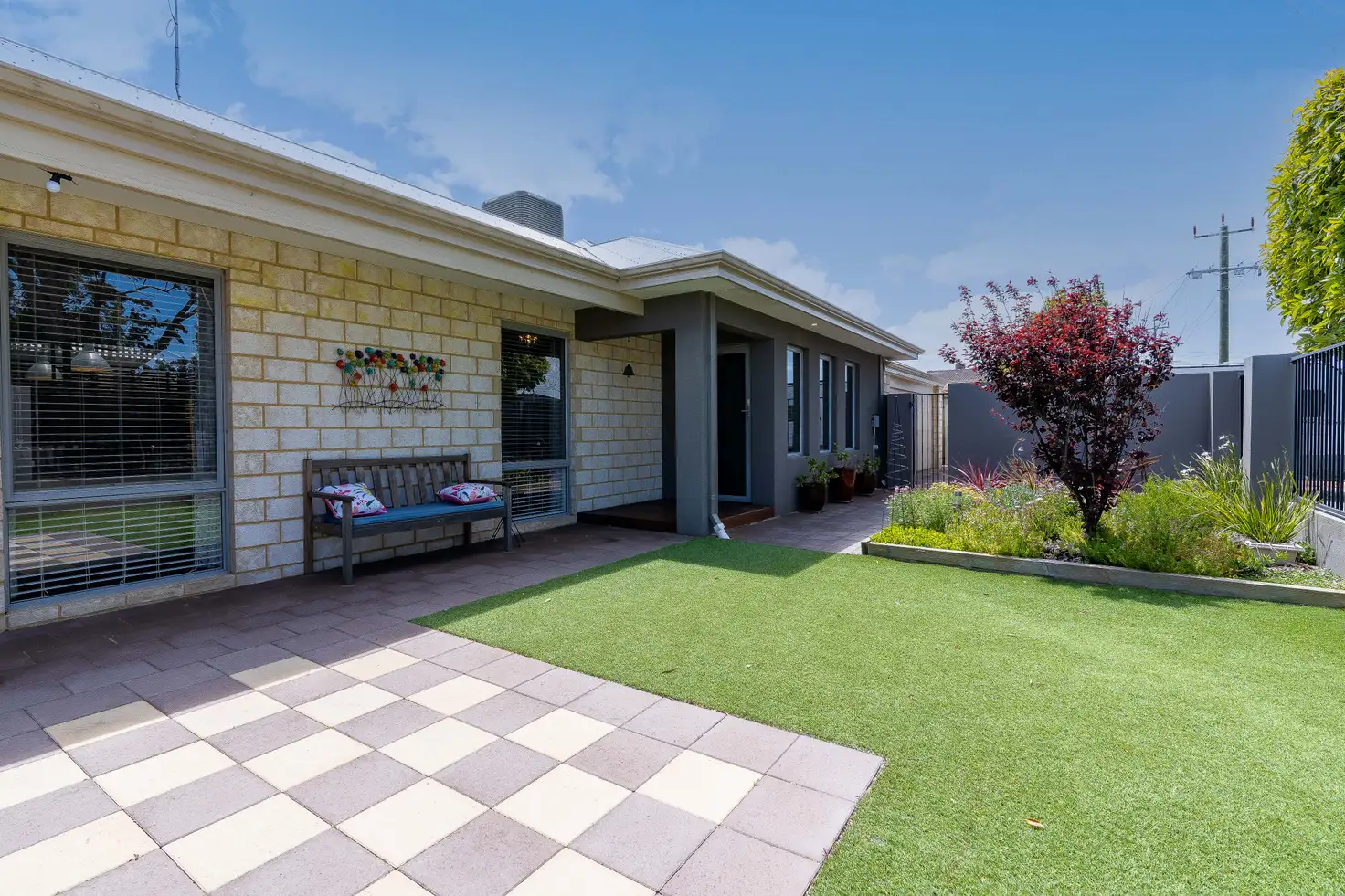


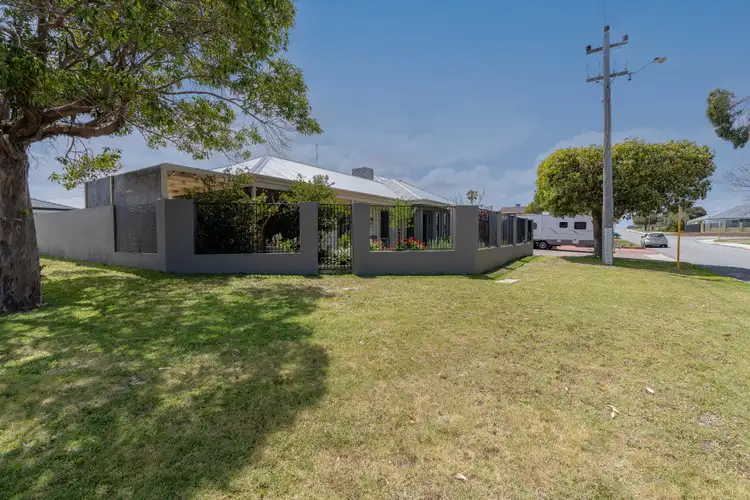
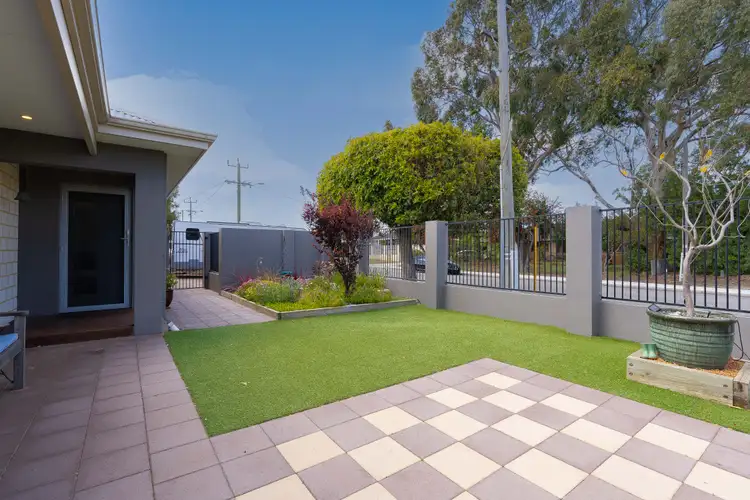
+29
Sold
8 Spruce Road, Morley WA 6062
Copy address
$624,000
- 3Bed
- 2Bath
- 2 Car
- 474m²
House Sold on Tue 9 Nov, 2021
What's around Spruce Road
House description
“STYLISH SPRUCE ! **Home Open Sat 6th & Sun 7th Nov at 1-1:30pm**”
Property features
Building details
Area: 178m²
Land details
Area: 474m²
Interactive media & resources
What's around Spruce Road
 View more
View more View more
View more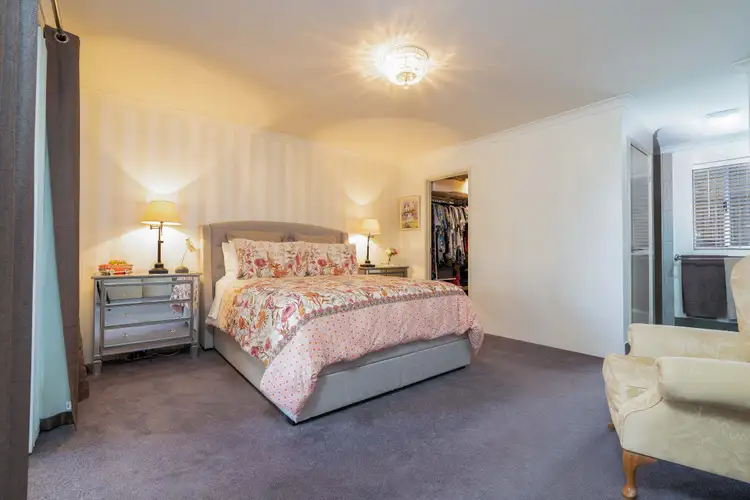 View more
View more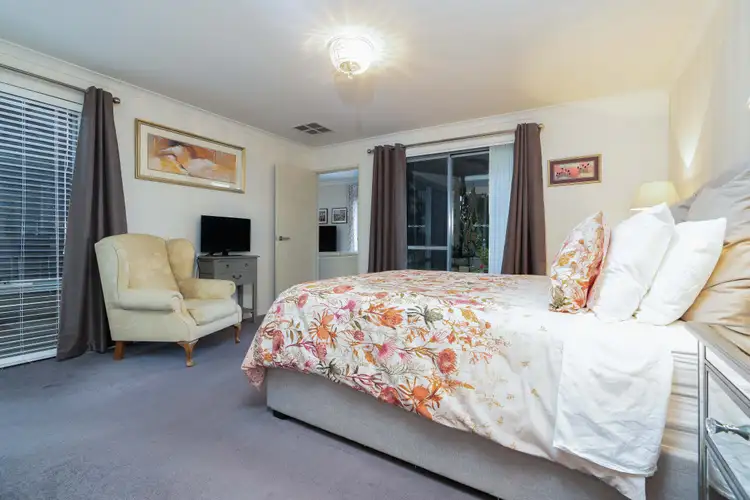 View more
View moreContact the real estate agent

Nicole Newman
Newman Realty WA
0Not yet rated
Send an enquiry
This property has been sold
But you can still contact the agent8 Spruce Road, Morley WA 6062
Nearby schools in and around Morley, WA
Top reviews by locals of Morley, WA 6062
Discover what it's like to live in Morley before you inspect or move.
Discussions in Morley, WA
Wondering what the latest hot topics are in Morley, Western Australia?
Similar Houses for sale in Morley, WA 6062
Properties for sale in nearby suburbs
Report Listing
