Price Undisclosed
4 Bed • 2 Bath • 2 Car • 846m²
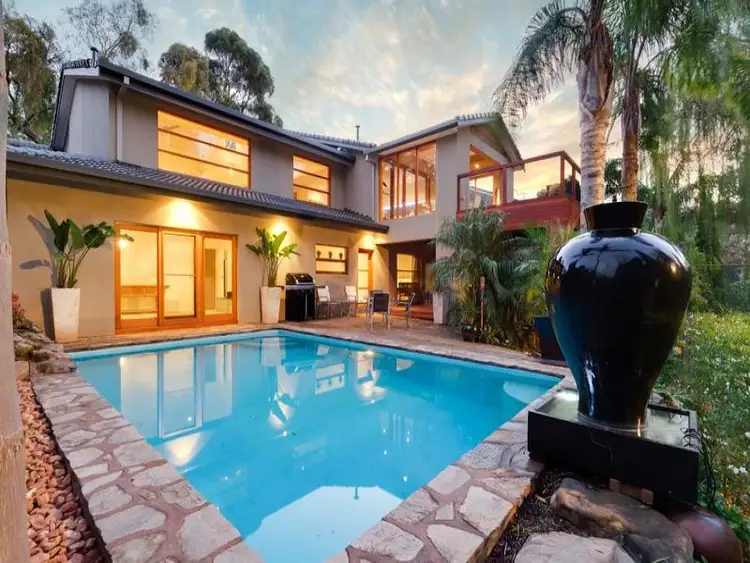
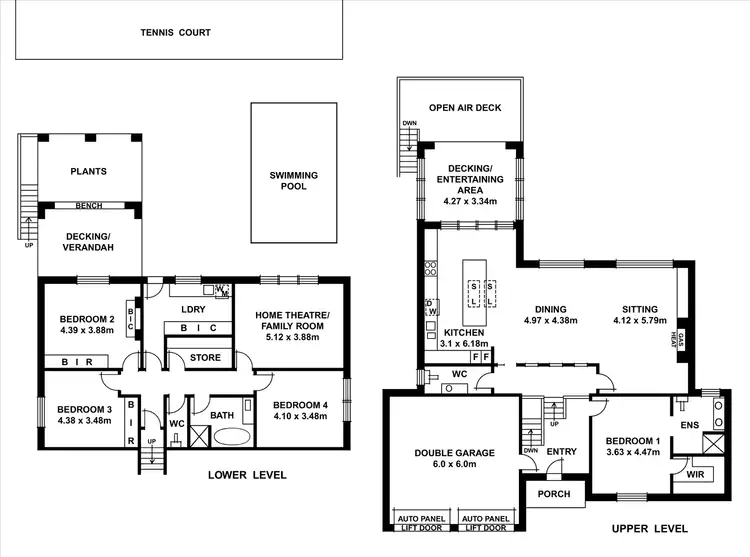
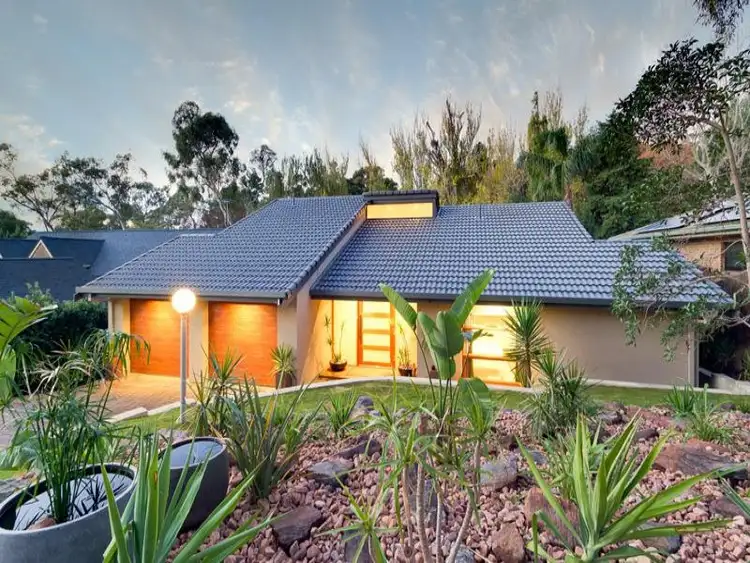
+21
Sold
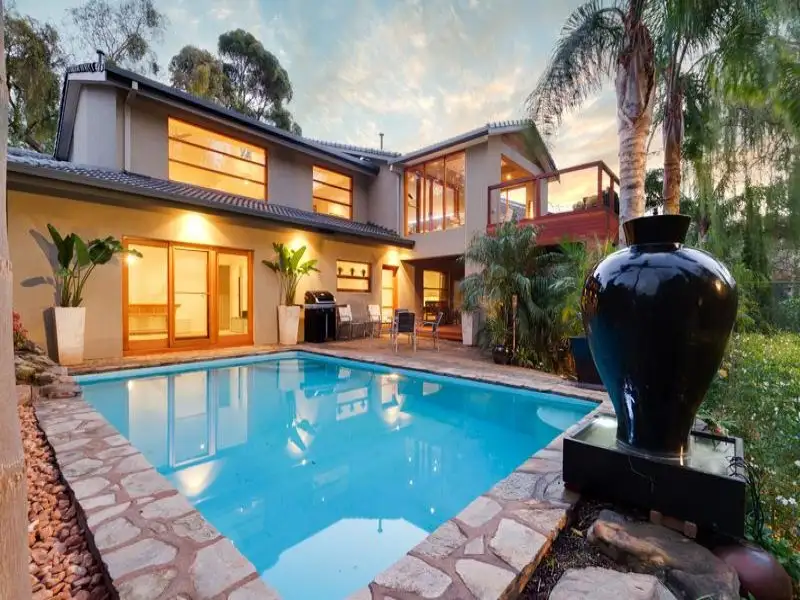


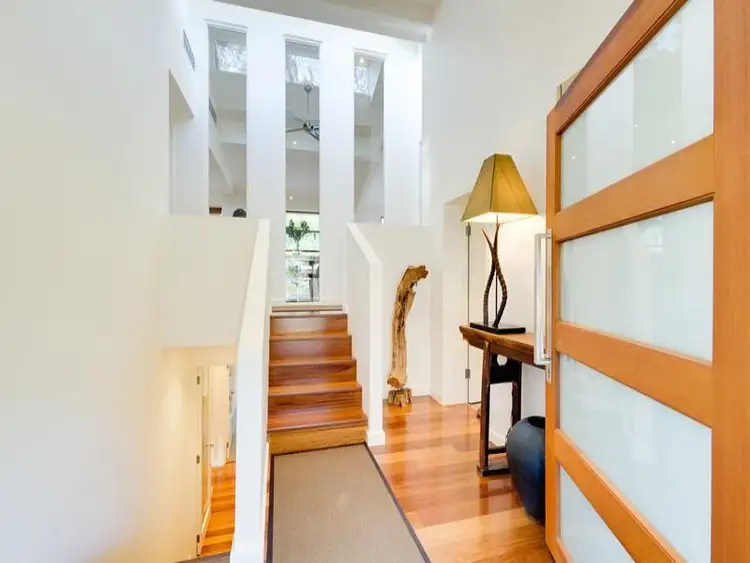
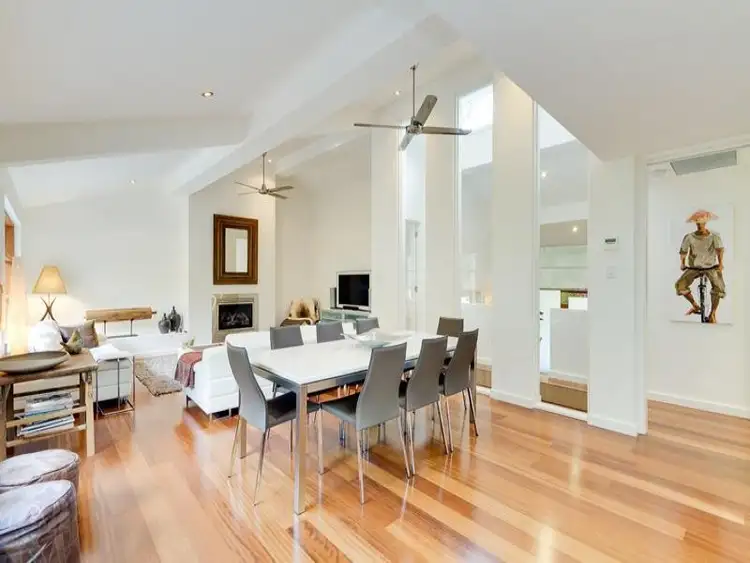
+19
Sold
8 St Albans Drive, Burnside SA 5066
Copy address
Price Undisclosed
- 4Bed
- 2Bath
- 2 Car
- 846m²
House Sold on Mon 2 Jul, 2012
What's around St Albans Drive
House description
“Escape to your own personal sanctuary every day to relax where the private leafy north facing outlook magically melts away the stresses of the day”
Land details
Area: 846m²
Interactive media & resources
What's around St Albans Drive
 View more
View more View more
View more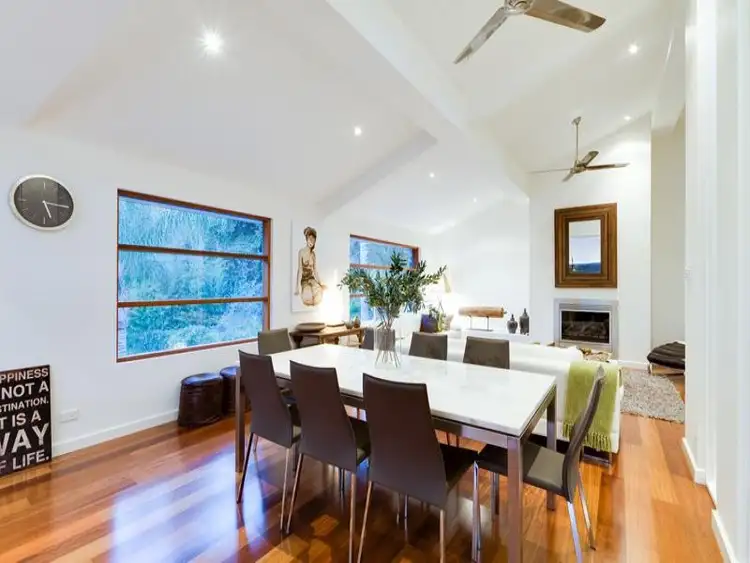 View more
View more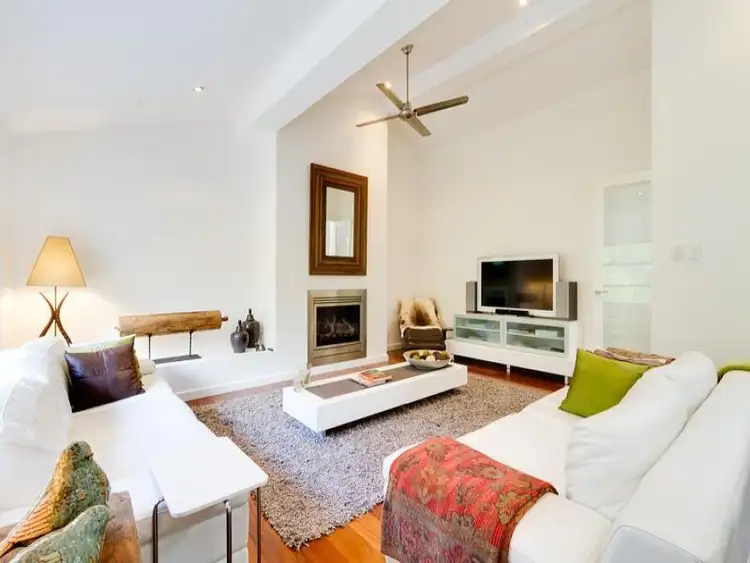 View more
View moreContact the real estate agent
Nearby schools in and around Burnside, SA
Top reviews by locals of Burnside, SA 5066
Discover what it's like to live in Burnside before you inspect or move.
Discussions in Burnside, SA
Wondering what the latest hot topics are in Burnside, South Australia?
Similar Houses for sale in Burnside, SA 5066
Properties for sale in nearby suburbs
Report Listing

