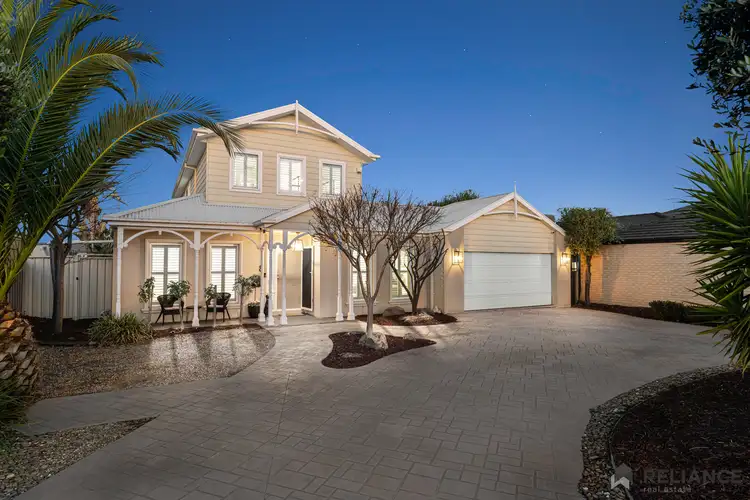$986,000
4 Bed • 2 Bath • 2 Car



+33
Sold





+31
Sold
8 St James Wood Drive, Tarneit VIC 3029
Copy address
$986,000
What's around St James Wood Drive
House description
“Stunning Ex-Display Home on massive 931sqm land / Park facing frontage / 130m walk to public transport / 400m walk to Wyndham Village Shopping Centre!”
Building details
Area: 297m²
Documents
Statement of Information: View
Property video
Can't inspect the property in person? See what's inside in the video tour.
Interactive media & resources
What's around St James Wood Drive
 View more
View more View more
View more View more
View more View more
View moreContact the real estate agent
Nearby schools in and around Tarneit, VIC
Top reviews by locals of Tarneit, VIC 3029
Discover what it's like to live in Tarneit before you inspect or move.
Discussions in Tarneit, VIC
Wondering what the latest hot topics are in Tarneit, Victoria?
Similar Houses for sale in Tarneit, VIC 3029
Properties for sale in nearby suburbs
Report Listing

