Contemporary coastal comfort pervades this fantastic 4 bedroom 2 bathroom home that really does have something for everybody in the form of a multitude of living options, as well as a wonderful backyard setting that will have you counting down the days until summer.
A delightful bull-nose entry verandah adds to this residence's lovely street appeal that also includes neatly-tended front-yard lawns and beautifully-manicured gardens. Inside, the carpeted front lounge and formal-dining room has a gas bayonet for heating, whilst a light and bright study off the entry is totally separate from any other bedroom.
The huge front master suite is segregated from the minor sleeping quarters and boasts a walk-in wardrobe, a ceiling fan and a splendid bay window. Its impressively-renovated ensuite bathroom is made up of a walk-in rain shower, a shower-hose, a separate toilet and twin "his and hers" stone vanities.
Two single French doors lead into the central open-plan family, meals and kitchen area, adding some separation to a sense of flow and functionality that is complemented by high ceilings, a fan and a gas bayonet. The kitchen itself has been cleverly revamped to include sparkling stone bench tops, built-in and walk-in storage pantries, double sinks, a gas cooktop, separate Westinghouse double ovens and a sleek white Miele dishwasher.
Double French doors shut off a spacious games room from the rest of the floor plan that, like the family room, extends outside rather seamlessly. All three spare bedrooms have built-in robes and are serviced by a modernised main family bathroom with a shower, separate bathtub and a stone vanity.
At the rear, sit back and relax under the pitched entertaining patio and let those sensual sea breezes filter across from the west, with café blinds protecting you from the elements in the depths of winter. Providing a picturesque backdrop to it all is a shimmering below-ground swimming pool, neighbouring a backyard-lawn area that is ideal for both kids and pets.
A host of glorious beaches are within arm's reach, as are outstanding restaurants, the sprawling fields of Sir James McCusker Park, bus stops, the new Iluka Plaza shopping precinct, more shopping at Currambine Central marketplace, the Iluka Sports Complex, the freeway, Currambine Train Station, magnificent Mindarie Marina, the exciting Ocean Reef Boat Harbour redevelopment, world-class golf at Joondalup Resort, the heart of Joondalup's central business district and a top public and private schools. This is a location that your family will be proud of!
Features include, but are not limited to:
• 4 bedrooms, 2 bathrooms
• Study
• Wooden floors
• Carpeted master-bedroom suite, with low-maintenance timber-look floors to the other bedrooms and study
• Formal lounge and dining room
• Spacious open-plan family, meals and renovated-kitchen area
• Separate games room
• Separate minor sleeping quarters
• 2nd bedroom with a BIR
• Light and bright 3rd/4th bedrooms with double BIR's, backyard views and tree-lined inland outlooks
• Generous 3rd bedroom
• Revamped main bathroom with a separate bath and shower
• Stylishly-updated laundry with a broom cupboard, under-bench storage and external access down the side of the property
• Separate 2nd toilet
• Double linen press
• Internal shopper's entry via a remote-controlled double lock-up garage with roller-door access to the rear
• Outdoor patio entertaining
• Swimming pool
• 6.6kW solar-power panels, with a 5kW inverter
• Ducted reverse-cycle air-conditioning
• Gas-bayonet heating
• Feature skirting boards
• Foxtel connectivity
• Gas hot-water system
• Reticulation
• Side garden shed
• Front and rear lawns
• Manicured gardens
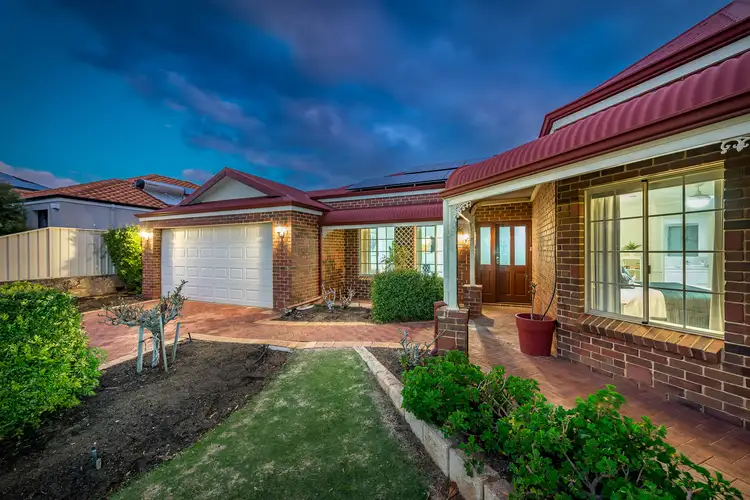
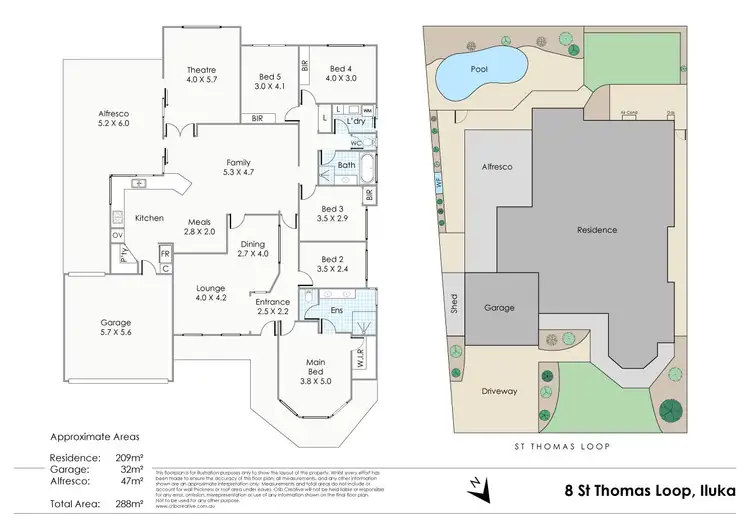
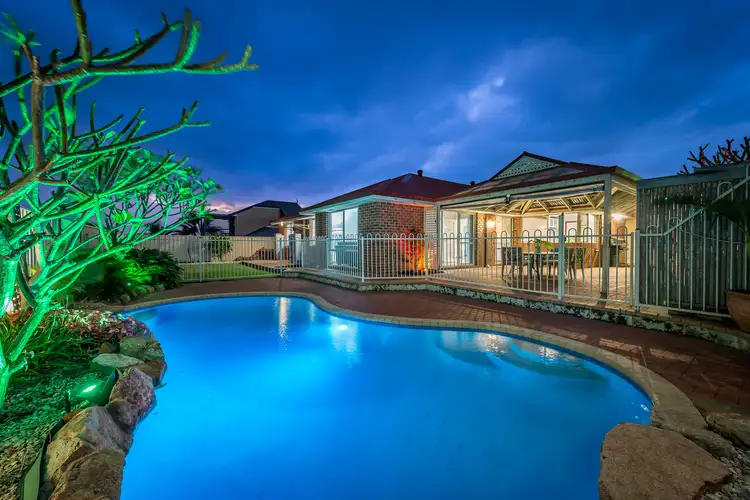
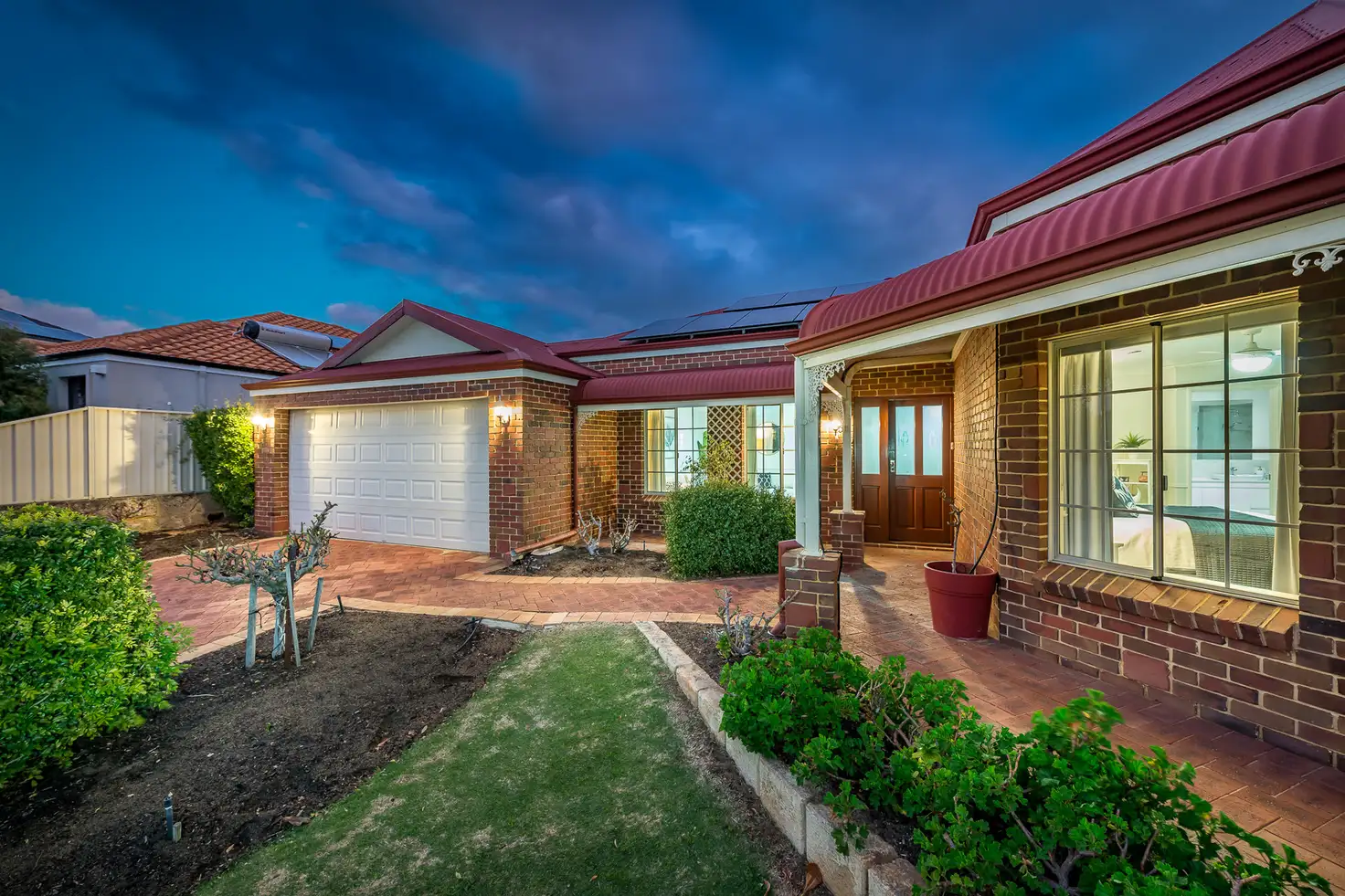


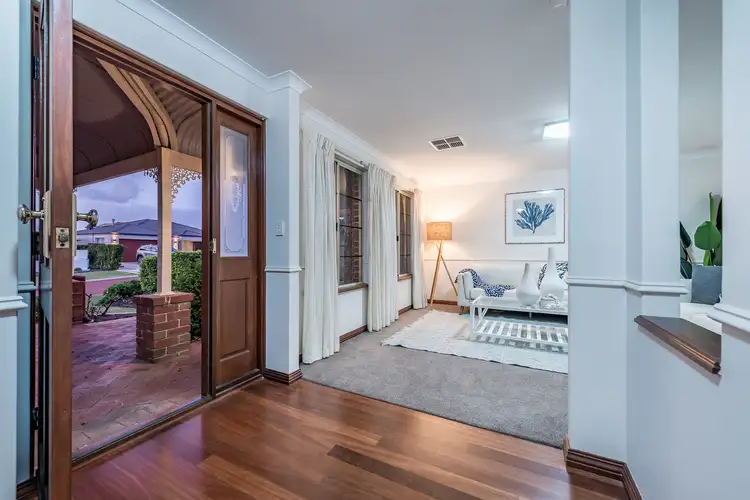
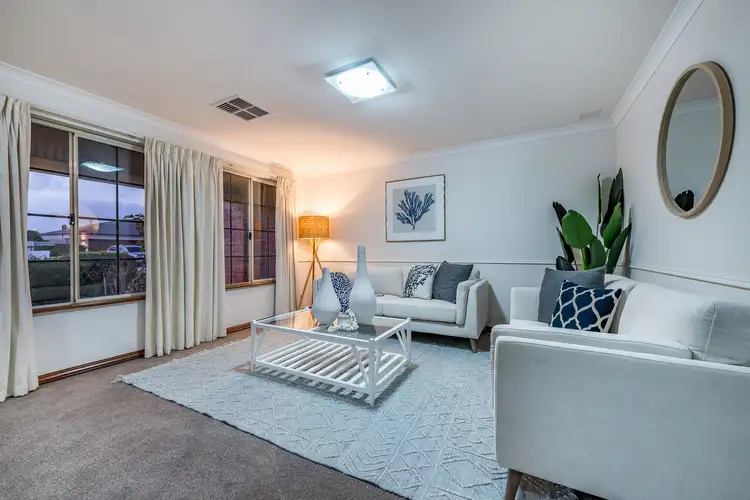
 View more
View more View more
View more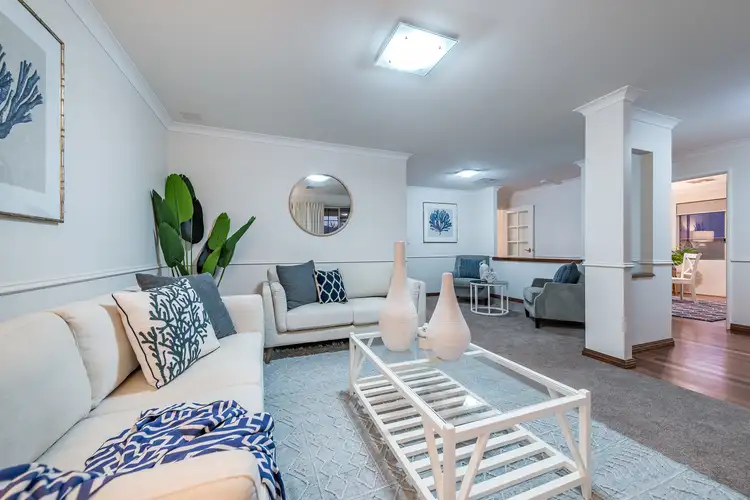 View more
View more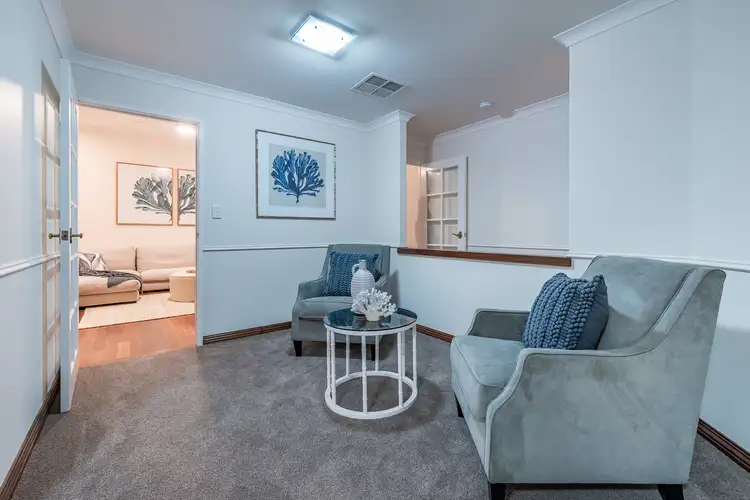 View more
View more
