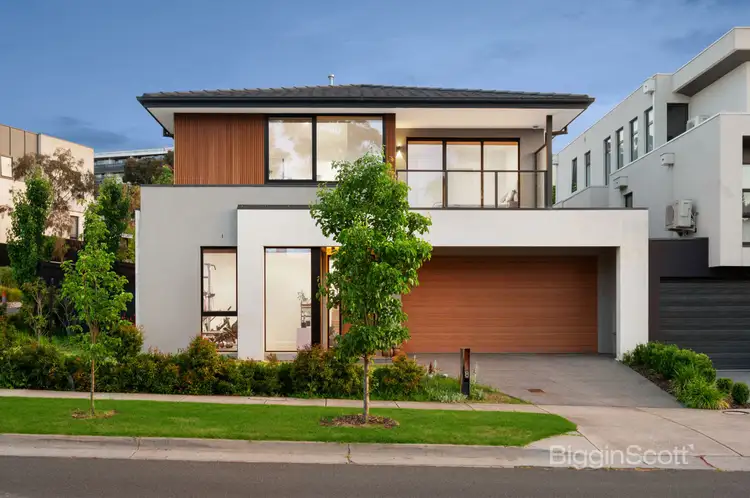Promoting paramount luxury from its prized Tullamore Estate position, this stunning split-level home delivers an incredibly stylish haven of space and sophistication for the discerning family in search of uncompromised quality and craftsmanship. Decadently detailed, this striking home draws you inside where a wide entrance hallway leads past a stunning lounge room, highlighted with soaring high ceilings and hardwood timber floors. The vast open plan living, dining and kitchen domain delivers the highest of luxury, with its waterfall stone benches, glass splashbacks, soft-close cabinetry, 900mm Smeg appliances, island breakfast bench plus butler’s pantry fitted with an integrated Smeg dishwasher. Bi-fold doors from here create a wonderful connection out onto the magnificent alfresco entertaining zone and adjoining yard detailed with stone and no-fuss synthetic lawn. Ideal for guests or in-laws, a downstairs bedroom boasts mirrored built-in-robes and a dual vanity ensuite, accompanied by a powder room and laundry. Travelling upstairs, you’ll find four additional robed bedrooms; two with balcony access, including the luxurious master suite with walk-in-robe and dual vanity ensuite, further serviced by a floor-to-ceiling tiled family bathroom and powder room. Spanning across the upper-most level a huge retreat provides families with an additional space to spread out and relax, with plenty of room to set up a lounge suite and study area. Lavish extras include; high ceilings, ducted heating, refrigerated air conditioning, security alarm, ducted vacuum, double glazing, under stair storage, irrigation system, recycled water plus a double garage with internal access. Prestigiously positioned, footsteps from Stables Provedore Café, parkland, playgrounds and walking/cycling trails, close to No. 1 Asian Supermarket, Birralee Primary School, Templestowe College, Westfield Doncaster Shopping Centre, Doncaster Park and Ride buses and the Eastern Freeway.
PROPERTY FEATURES:
Downstairs guest’s bedroom with BIR’s and ensuite
Master with WIR, ensuite and balcony
Three additional robed bedrooms, family bathroom and two powder rooms
Lounge with high ceilings and hardwood timber floors
Vast open plan living and dining domain
Luxurious kitchen with stone benches and 900mm Smeg appliances
Butler’s pantry fitted with an integrated Smeg dishwasher
Waterfall island breakfast bench
Huge retreat with plenty of room to set up a lounge suite and study area.
Dual access balcony
Bi-fold doors onto the magnificent alfresco entertaining zone
Backyard detailed with stone and no-fuss synthetic lawn
Full-sized laundry
Ducted heating/refrigerated air conditioning
Ducted vacuum system
Security alarm
High ceilings
Double glazing
Under stair storage
Double garage with internal access








 View more
View more View more
View more View more
View more View more
View more
