Discover the perfect blend of luxury and serenity in this stunning 5-bedroom, 4-bathroom home, set on an expansive 4159 sqm in the picturesque landscapes of Cranbourne South. Renovated and thoughtfully designed, this property offers the best of both worlds: a semi-rural lifestyle with all the modern comforts your family desires.
Step inside to experience bright, sun-filled interiors, enhanced by wooden flooring and high ceilings for year-round comfort. The kitchen and bathrooms shine with sleek finishes, offering both style and practicality. With multiple generous living areas, there's ample space for the whole family to relax, entertain, and enjoy life to the fullest.
Key Features:
Expansive 4159 sqm property in a tranquil, semi-rural setting
Bright, Sun-filled home with 5 spacious bedrooms and 4 modern bathrooms
Multiple large living areas, perfect for family relaxation and entertaining
Renovated kitchen and bathrooms with contemporary finishes
Entertaining area for dining and gatherings
Indoor Pool surrounded by lush, landscaped gardens
Ample space for boats, trucks, caravans, and a large shed
Ideal for families seeking a peaceful, private retreat Outside, this property truly comes to life. Host gatherings in barn style shed area, cool off in the sparkling pool or simply soak up the natural beauty of the sprawling, levelled grounds. There's plenty of room for boats, trucks, caravans, and even a large shed for extra storage or hobbies. It's a perfect haven for those who want space and freedom yet crave the convenience of being just a short drive from Cranbourne's amenities.
This home is more than just a place to live-it's a lifestyle. A short drive to the shopping facilities available in Pearcedale, Botanic Ridge, and Langwarrin and zoned for the Cranbourne South Primary School and Elisabeth Murdock College, it's the perfect retreat for families looking to embrace semi-rural living without compromising on modern luxuries!
BOOK AN INSPECTION TODAY, IT MAY BE GONE TOMORROW
PHOTO ID REQUIRED AT ALL INSPECTIONS!
Please see the link below for due diligence check-list.
https://www.consumer.vic.gov.au/duediligencechecklist
DISCLAIMERS: Every precaution has been taken to establish the accuracy of the above information, however, it does not constitute any representation by the vendor, agent, or agency. Our floor plans are for representational purposes only and should be used as such. We accept no liability for the accuracy or details contained in our floor plans. Due to private buyer inspections, the status of the sale may change prior to pending Open Homes. As a result, we suggest you confirm the listing status before inspecting. All information contained herein has been provided by the vendor, the agent accepts no liability regarding the accuracy of any information contained in this brochure.
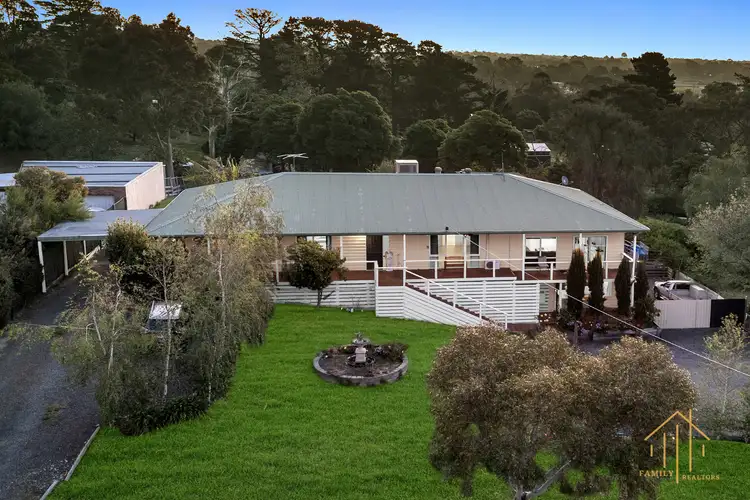
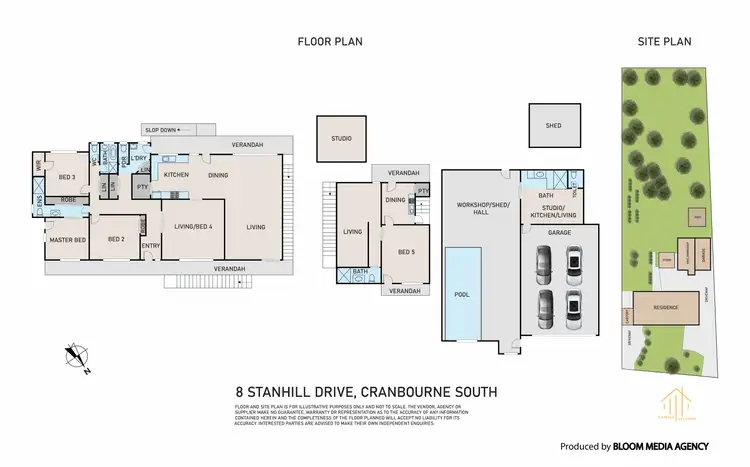
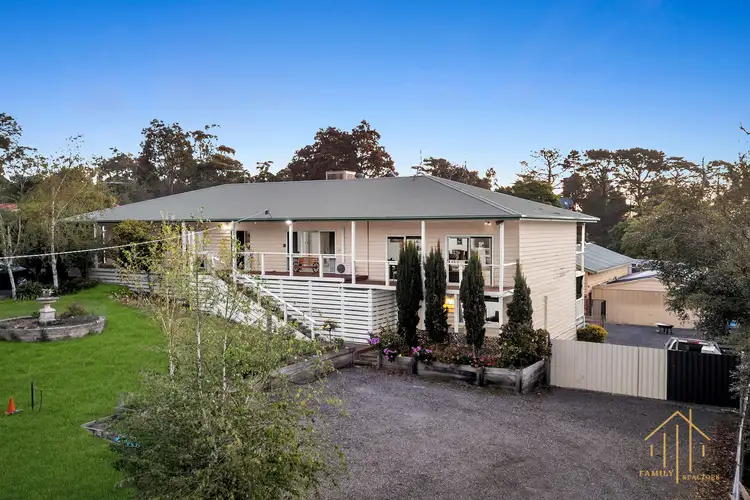
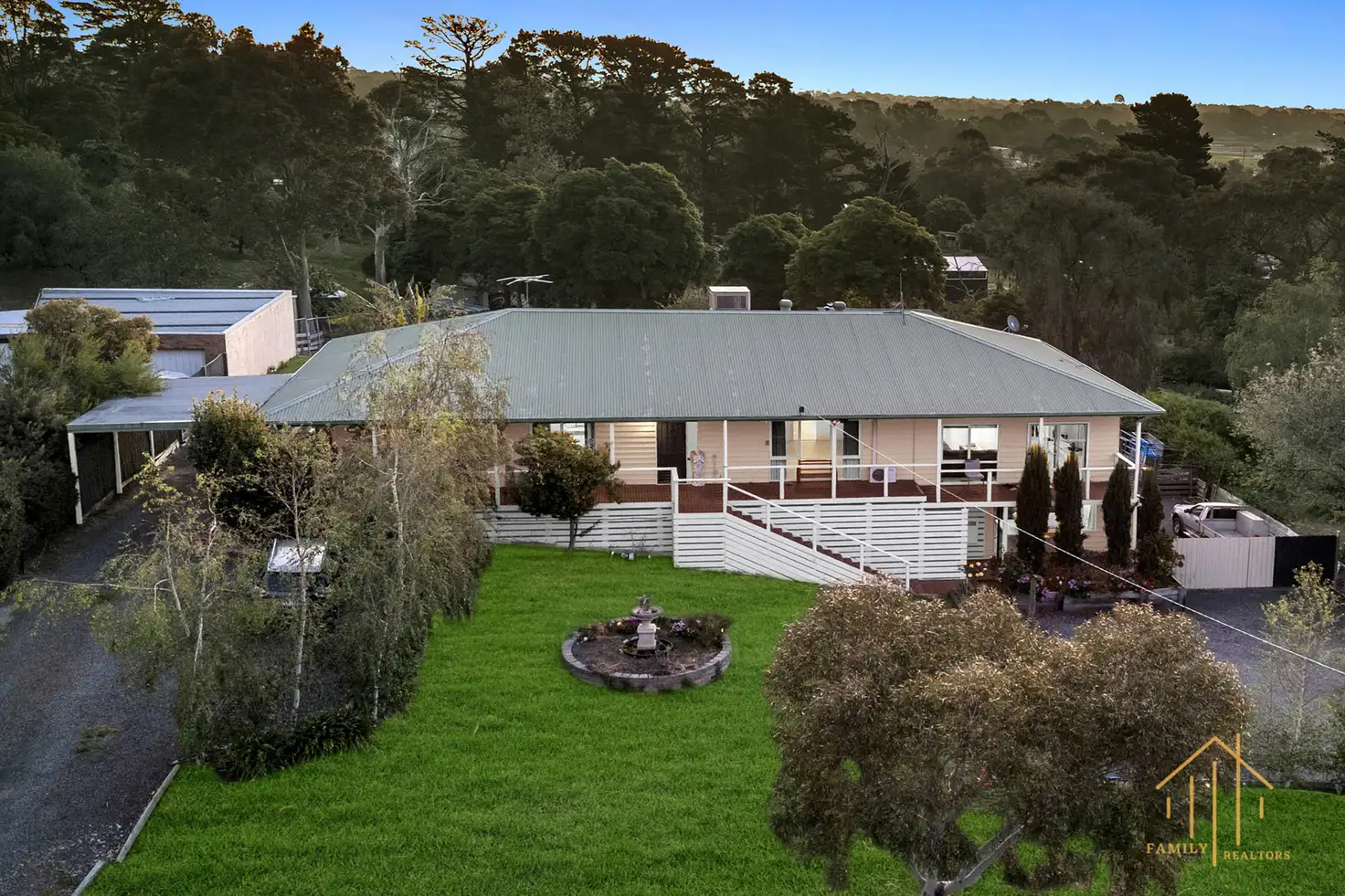


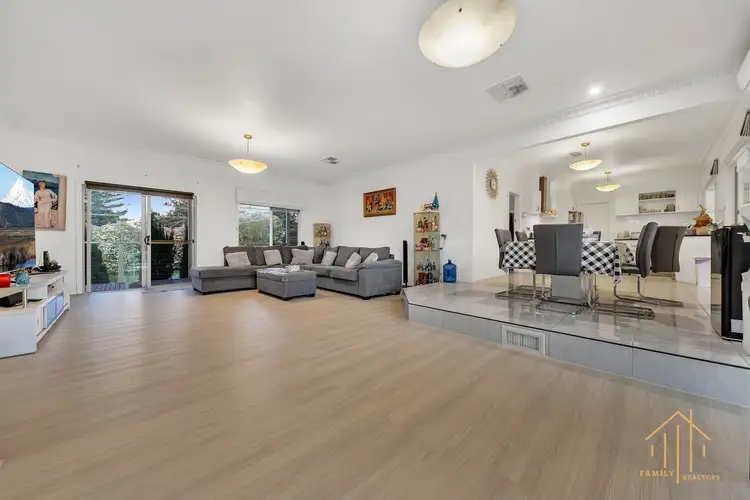
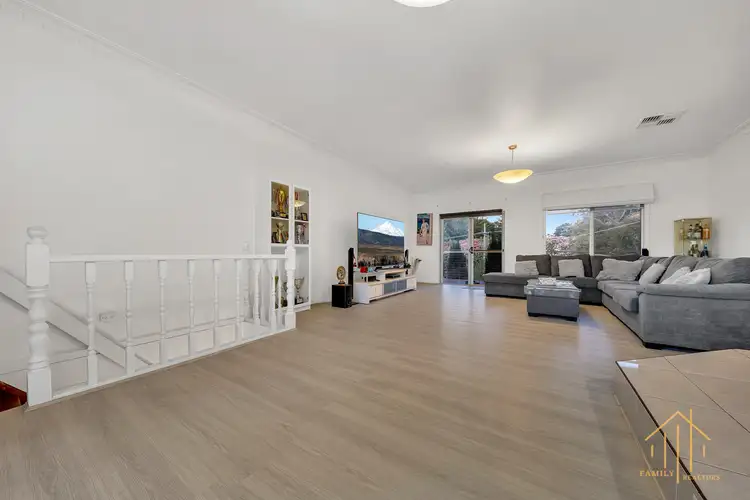
 View more
View more View more
View more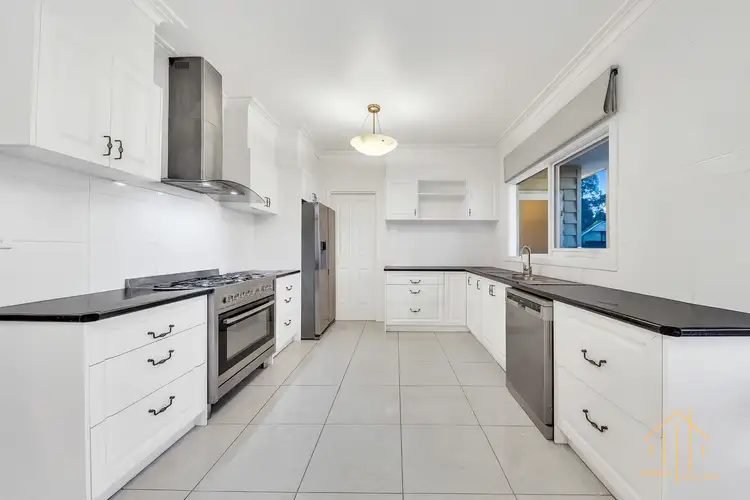 View more
View more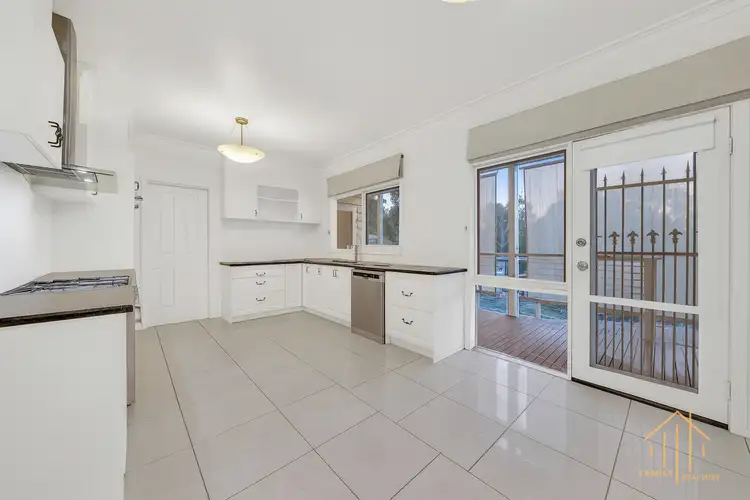 View more
View more
